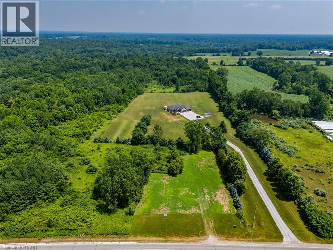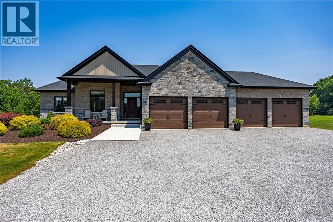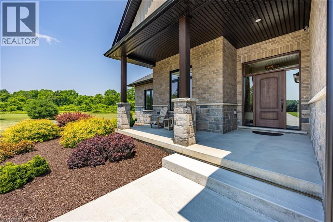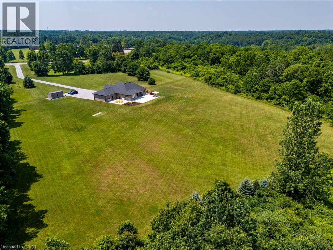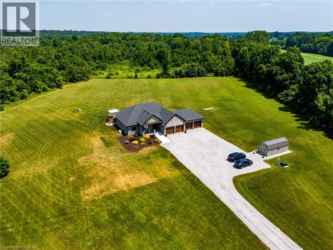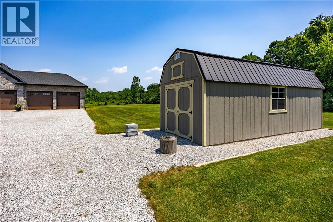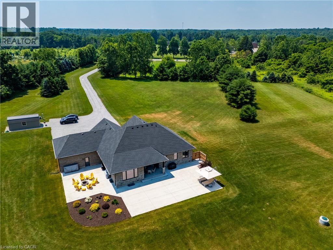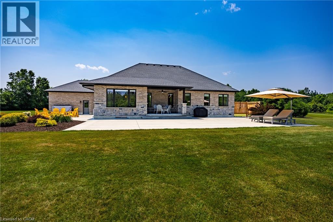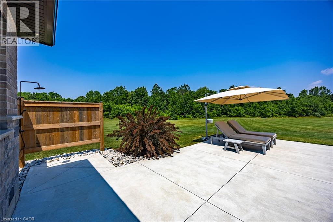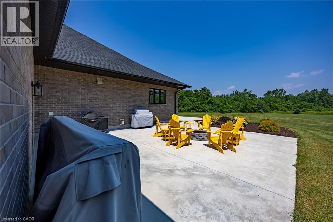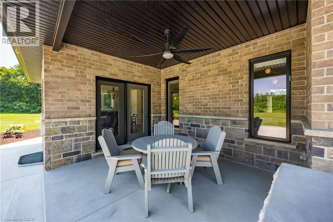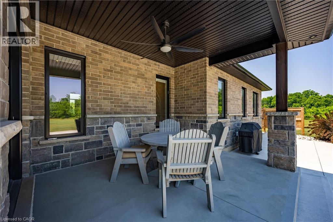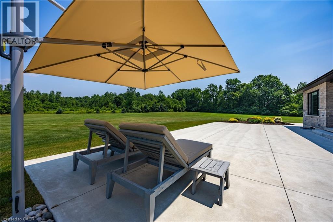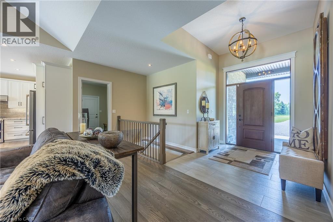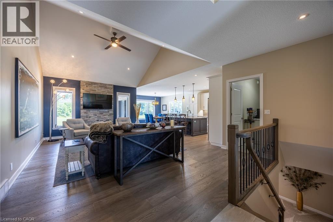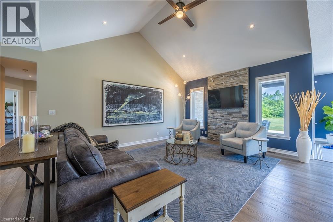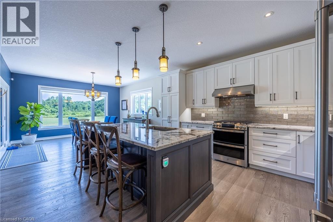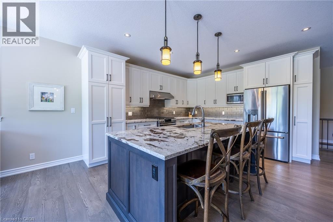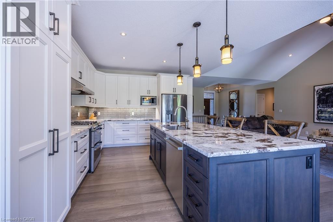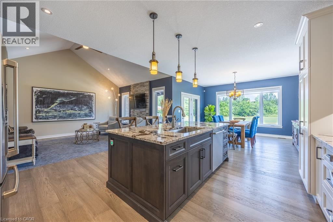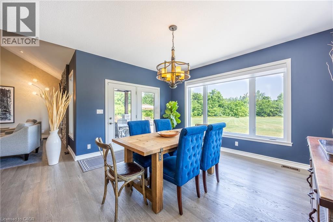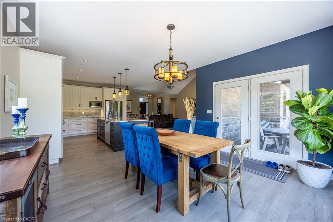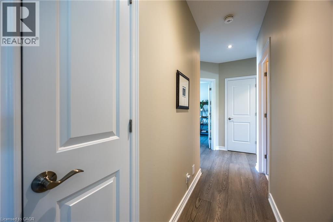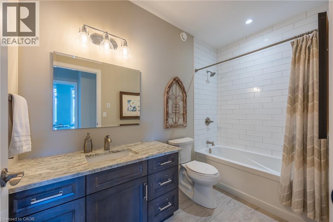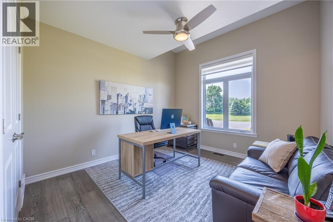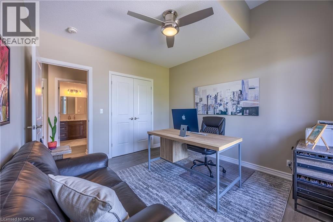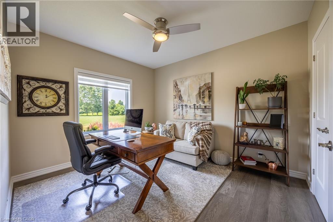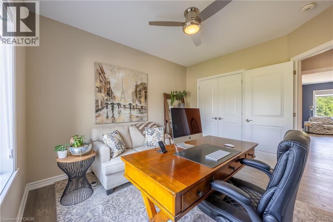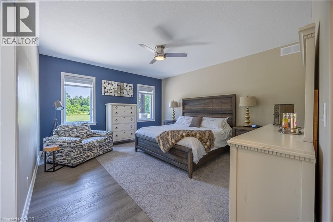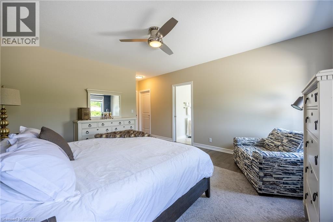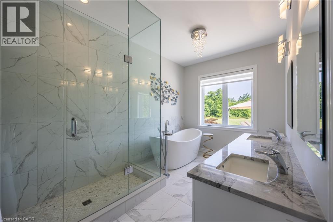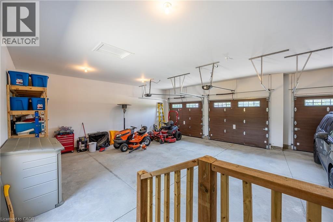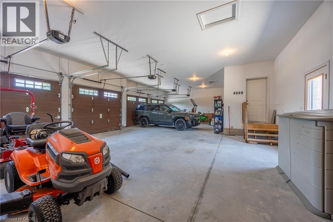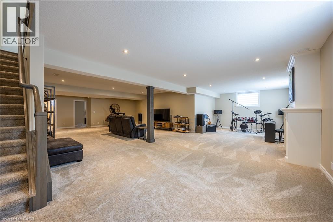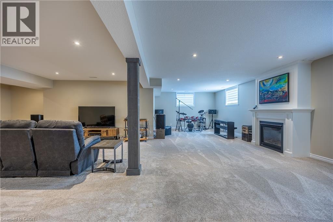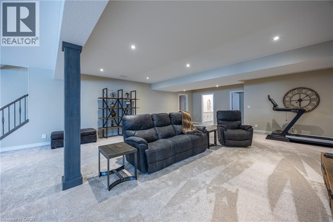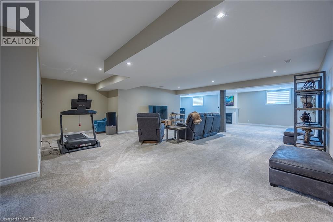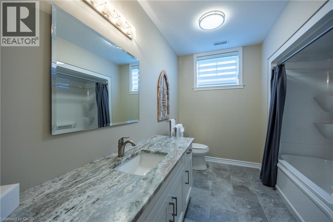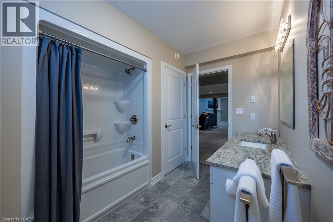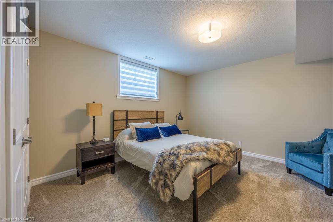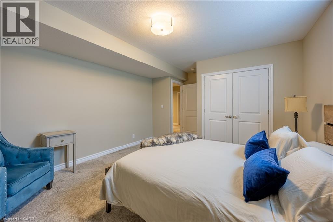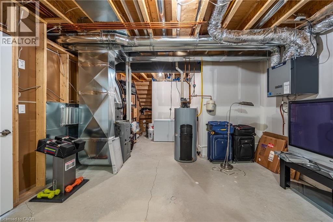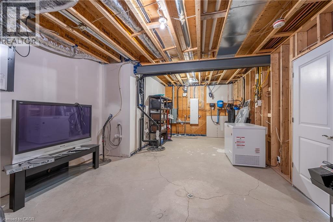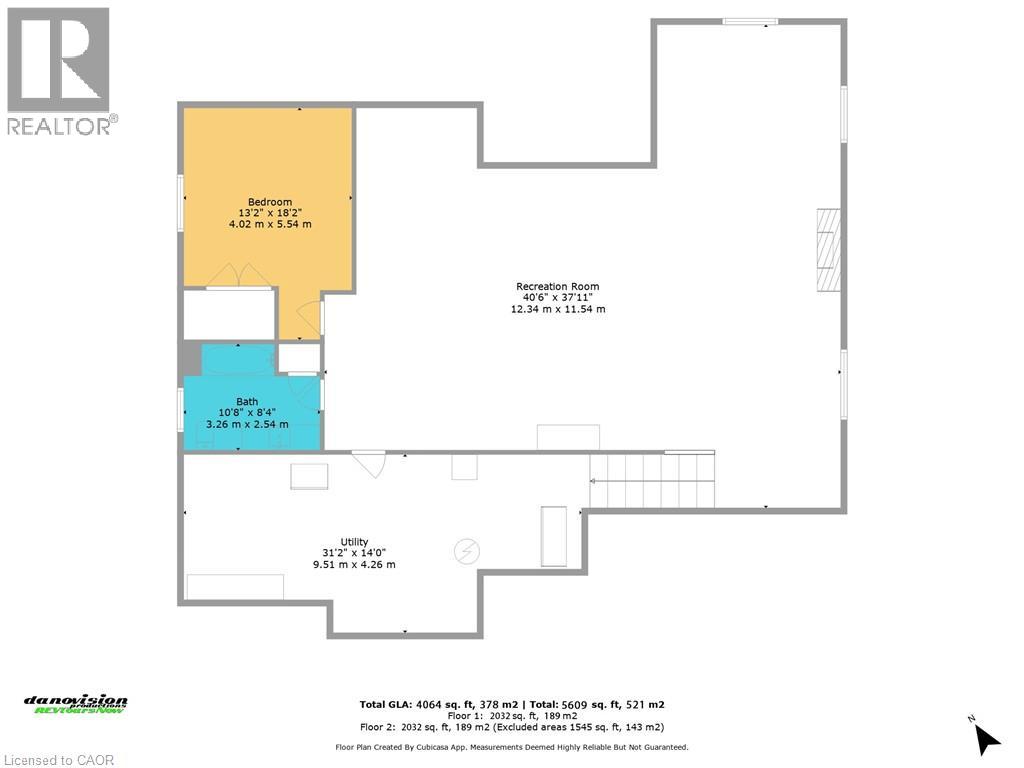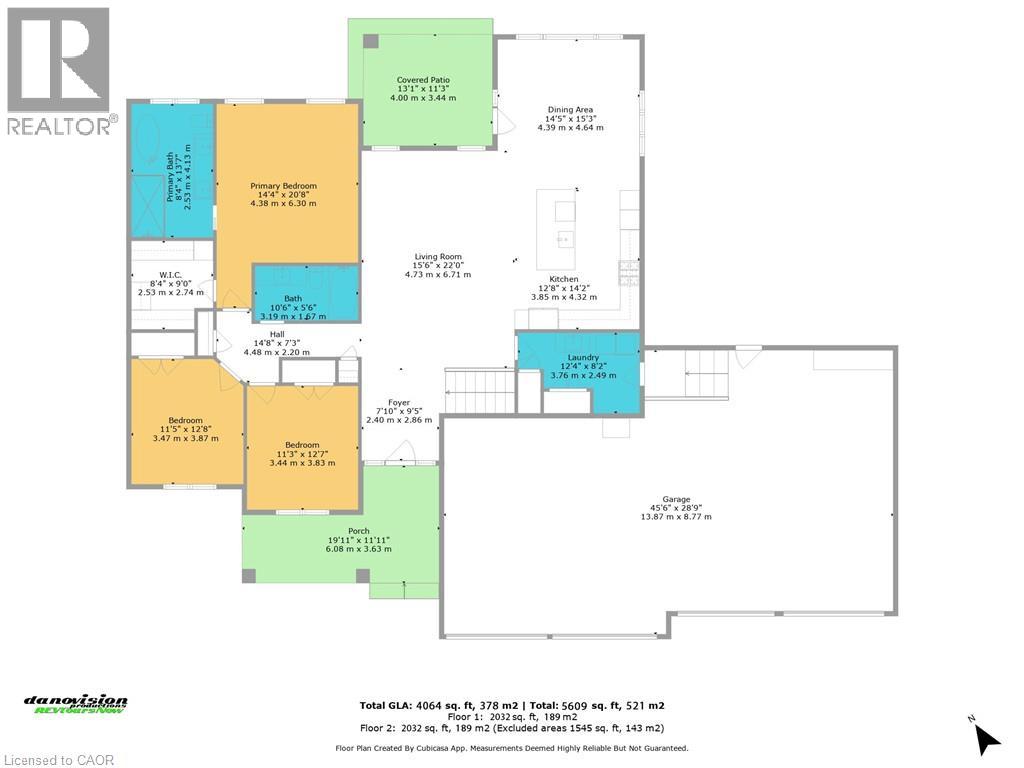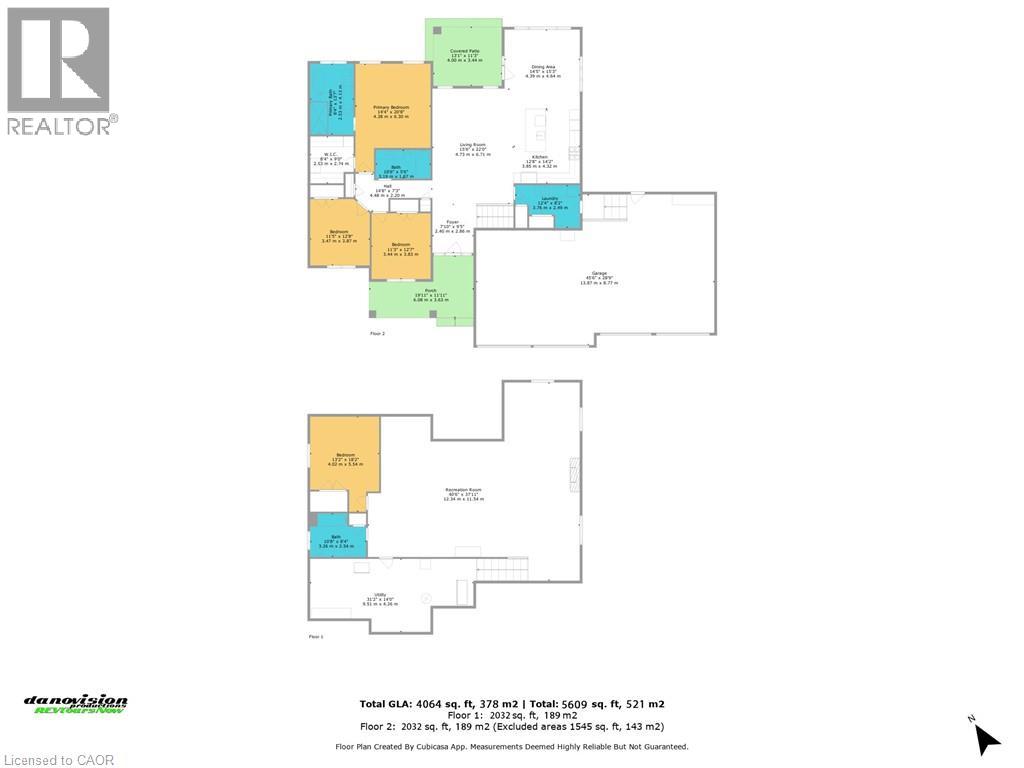House
4 Bedrooms
3 Bathrooms
Size: 4,034 sqft
Built in 2020
$2,299,000
About this House in Langton
Welcome to this stunning executive custom-built Energy Star Qualified home nestled on 7.5+ private acres surrounded by 80 + acres of conservation land, offering a perfect blend of luxury, functionality, and tranquility. Located within 15 mins from Lake Erie beaches of Lake Erie and multiple marina\'s in the area for all your boating and fishing needs. This immaculate property boasts premium finishes and top-tier features designed for modern country living. The property Featur…es are: Oversized 1219 sq/ft 4-Bay Garage with shelving, Ideal for car enthusiasts or extra storage. Whole-Home 22 KW natural gas Generac Backup Generator, peace of mind during any season. Beautiful Engineered Hardwood Floors & Granite Countertops Gas Range (Oct 2025 ) . 8’ Kitchen Island, with counter stools included. LED pot lighting throughout, inside and out, bright and energy efficient. Outdoor Shower, 11\' Umbrella with oversized loungers on your large 2300 + Sq ft concrete patio. Separate fire pit area with Adirondack chairs. All outdoor furniture is included. Concrete Porches front and back. Durable and low-maintenance outdoor living. In the fully finished basement, you will find a wide open and spacious recreation room. 9\' Ceilings, large windows w/gas fireplace, bright and cozy. 2 Wells on Property, one is used for lawn irrigation. 10\'x24\' shed with hydro and water great for tools, gardening equipment, or extra storage. Whether you\'re entertaining in the elegant kitchen and living room or enjoying peaceful moments outdoors, this home has been thoughtfully designed to provide both luxury and comfort. (id:14735)More About The Location
Hwy 59 south heading towards Long Point the 2554 house will be on the East side of the Road.
Listed by COLDWELL BANKER MOMENTUM REALTY BROKERAGE (Port Rowan).
Welcome to this stunning executive custom-built Energy Star Qualified home nestled on 7.5+ private acres surrounded by 80 + acres of conservation land, offering a perfect blend of luxury, functionality, and tranquility. Located within 15 mins from Lake Erie beaches of Lake Erie and multiple marina\'s in the area for all your boating and fishing needs. This immaculate property boasts premium finishes and top-tier features designed for modern country living. The property Features are: Oversized 1219 sq/ft 4-Bay Garage with shelving, Ideal for car enthusiasts or extra storage. Whole-Home 22 KW natural gas Generac Backup Generator, peace of mind during any season. Beautiful Engineered Hardwood Floors & Granite Countertops Gas Range (Oct 2025 ) . 8’ Kitchen Island, with counter stools included. LED pot lighting throughout, inside and out, bright and energy efficient. Outdoor Shower, 11\' Umbrella with oversized loungers on your large 2300 + Sq ft concrete patio. Separate fire pit area with Adirondack chairs. All outdoor furniture is included. Concrete Porches front and back. Durable and low-maintenance outdoor living. In the fully finished basement, you will find a wide open and spacious recreation room. 9\' Ceilings, large windows w/gas fireplace, bright and cozy. 2 Wells on Property, one is used for lawn irrigation. 10\'x24\' shed with hydro and water great for tools, gardening equipment, or extra storage. Whether you\'re entertaining in the elegant kitchen and living room or enjoying peaceful moments outdoors, this home has been thoughtfully designed to provide both luxury and comfort. (id:14735)
More About The Location
Hwy 59 south heading towards Long Point the 2554 house will be on the East side of the Road.
Listed by COLDWELL BANKER MOMENTUM REALTY BROKERAGE (Port Rowan).
 Brought to you by your friendly REALTORS® through the MLS® System and TDREB (Tillsonburg District Real Estate Board), courtesy of Brixwork for your convenience.
Brought to you by your friendly REALTORS® through the MLS® System and TDREB (Tillsonburg District Real Estate Board), courtesy of Brixwork for your convenience.
The information contained on this site is based in whole or in part on information that is provided by members of The Canadian Real Estate Association, who are responsible for its accuracy. CREA reproduces and distributes this information as a service for its members and assumes no responsibility for its accuracy.
The trademarks REALTOR®, REALTORS® and the REALTOR® logo are controlled by The Canadian Real Estate Association (CREA) and identify real estate professionals who are members of CREA. The trademarks MLS®, Multiple Listing Service® and the associated logos are owned by CREA and identify the quality of services provided by real estate professionals who are members of CREA. Used under license.
More Details
- MLS®: 40776503
- Bedrooms: 4
- Bathrooms: 3
- Type: House
- Size: 4,034 sqft
- Full Baths: 3
- Parking: 24 (Attached Garage)
- Fireplaces: 1
- View: View (panoramic)
- Storeys: 1 storeys
- Year Built: 2020
Rooms And Dimensions
- Utility room: 31'2'' x 14'0''
- 4pc Bathroom: 10'8'' x 8'4''
- Bedroom: 13'2'' x 18'2''
- Family room: 40'6'' x 37'11''
- Dining room: 14'5'' x 15'3''
- Full bathroom: 8'4'' x 13'7''
- Primary Bedroom: 14'4'' x 20'8''
- 4pc Bathroom: 10'6'' x 5'6''
- Bedroom: 11'5'' x 12'8''
- Bedroom: 11'3'' x 12'7''
- Kitchen: 12'8'' x 14'2''
- Living room: 15'6'' x 22'0''
- Laundry room: 12'4'' x 8'2''
- Foyer: 7'10'' x 9'5''
Call Peak Peninsula Realty for a free consultation on your next move.
519.586.2626More about Langton
Latitude: 42.6931539
Longitude: -80.5386529


