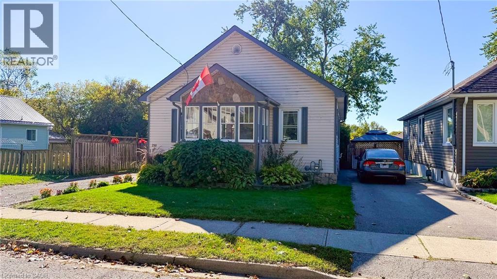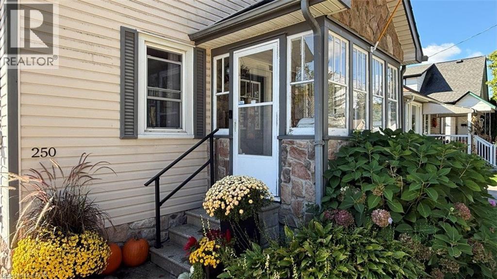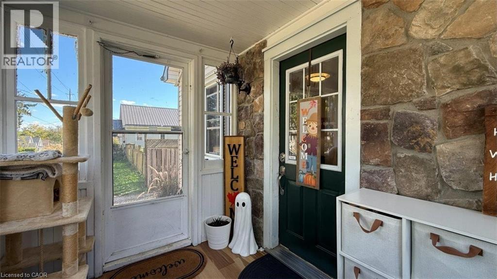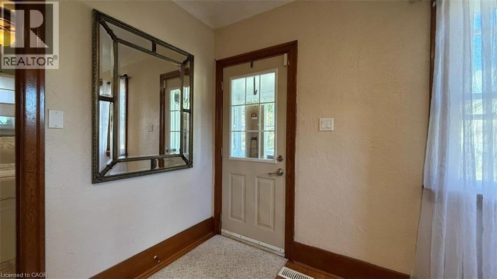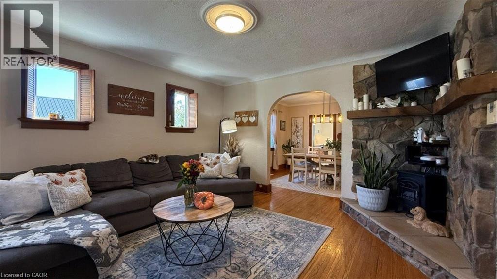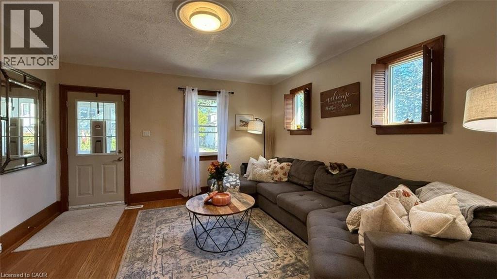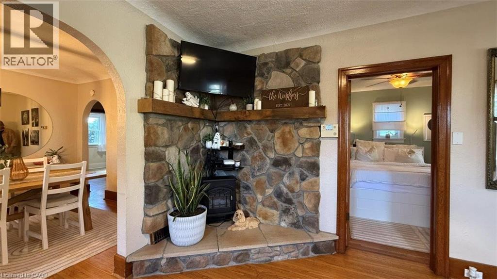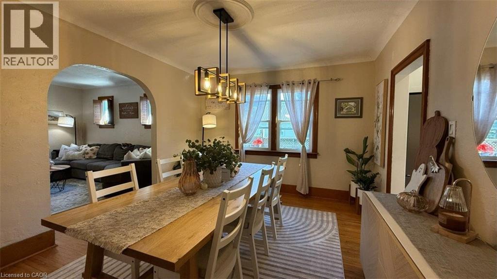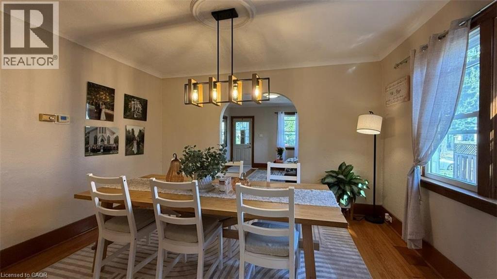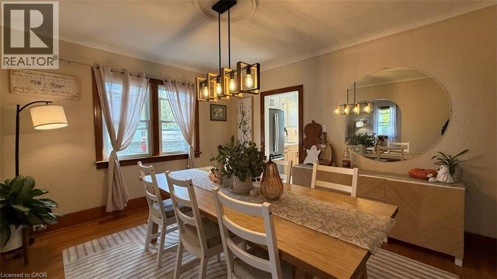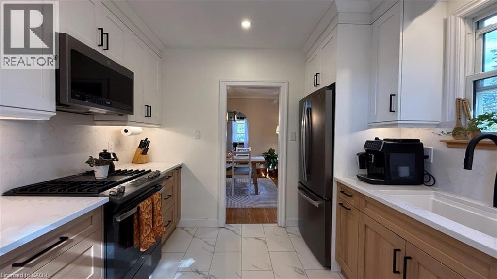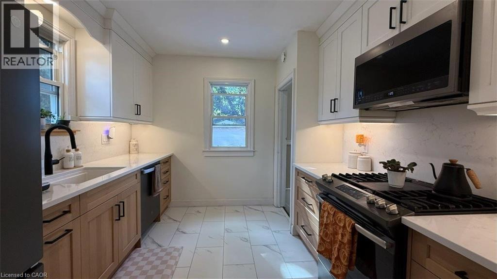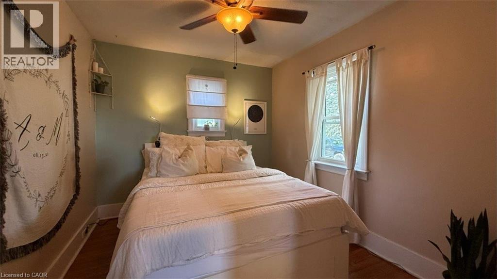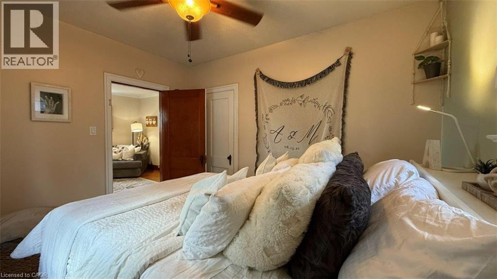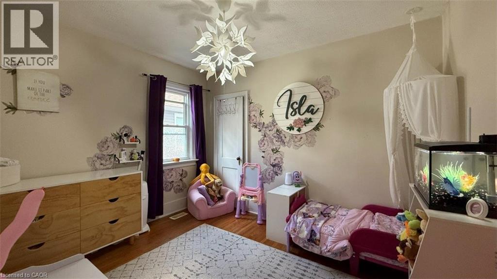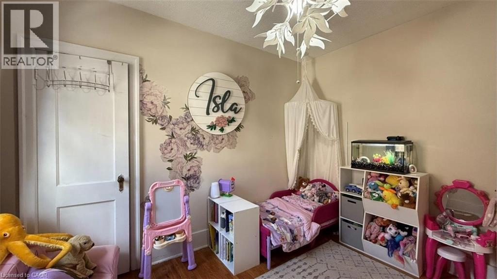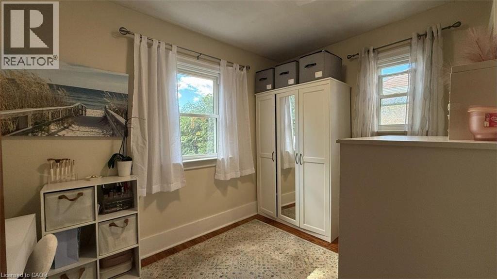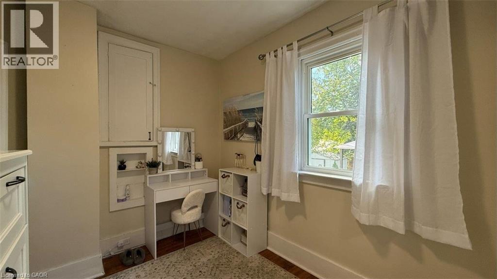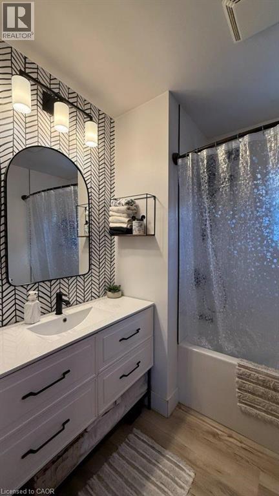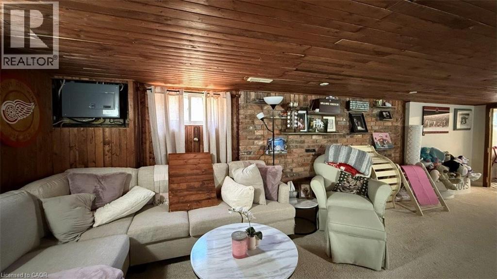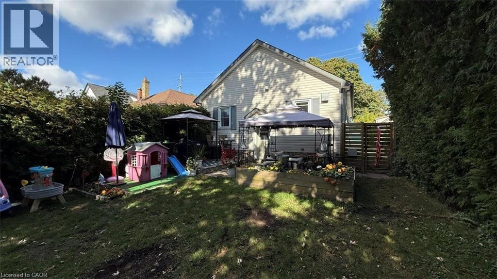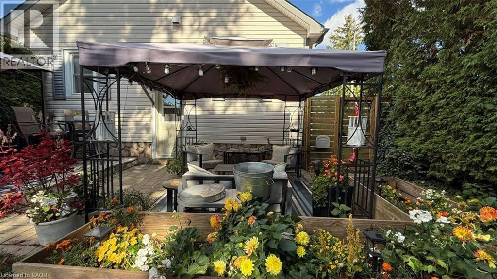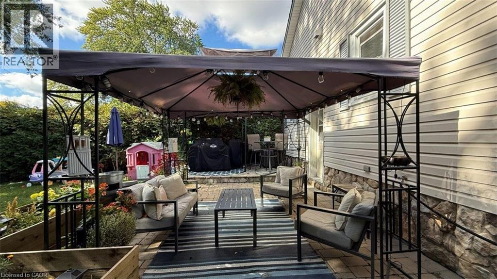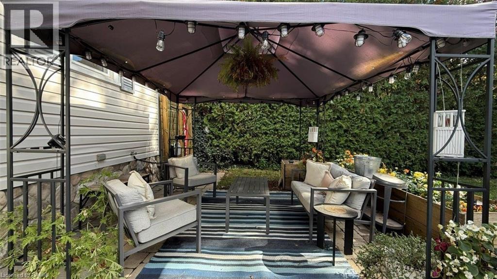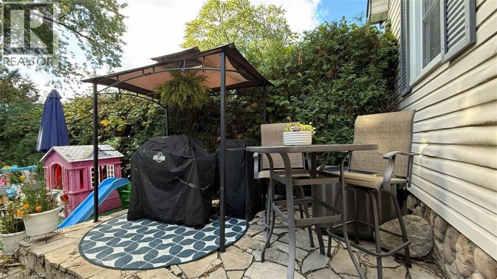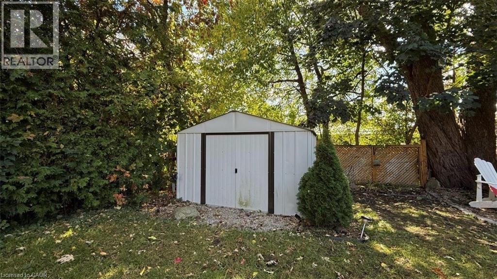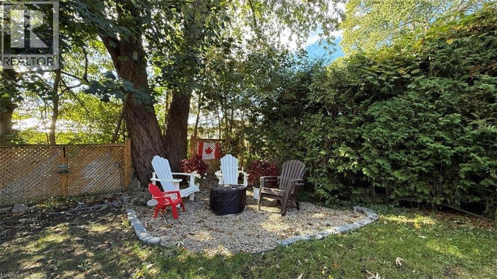House
3 Bedrooms
1 Bathroom
Size: 1,298 sqft
Built in 1939
$474,900
About this House in Simcoe
Located in an established neighbourhood, this attractive and well-maintained low-maintenance bungalow offers easy living and curb appeal. This home offers a maintenance free vinyl-sided exterior, a paved driveway with parking for up to 3 cars, and a fully fenced rear yard with a patio area. A front porch entrance is perfect for storing coats and shoes, while the living room features a striking stone wall accent. The galley kitchen, updated in 2023, is modern with backsplash, …quartz counters, and undermount lighting, and it includes the refrigerator, gas stove, built-in dishwasher, and over-the-range microwave. A generous dining area sits between the kitchen and living room, offering ample space for entertaining family and friends. The main floor comprises 3 bedrooms and a recently remodelled 4-piece bathroom in 2022. The basement highlights a large recreation room with brick wall accent that’s ideal for downtime or a kids’ play area, along with ample space for laundry, storage, and essential systems. Other updates include a water softener and a 100 AMP breaker panel. This home is well-suited for first-time buyers, investors, or downsizers seeking a comfortable, move-in-ready property in a convenient location. (id:14735)More About The Location
Queen Street South to Grove Street. Turn west, property on south side of road.
Listed by PROGRESSIVE REALTY GROUP INC..
Located in an established neighbourhood, this attractive and well-maintained low-maintenance bungalow offers easy living and curb appeal. This home offers a maintenance free vinyl-sided exterior, a paved driveway with parking for up to 3 cars, and a fully fenced rear yard with a patio area. A front porch entrance is perfect for storing coats and shoes, while the living room features a striking stone wall accent. The galley kitchen, updated in 2023, is modern with backsplash, quartz counters, and undermount lighting, and it includes the refrigerator, gas stove, built-in dishwasher, and over-the-range microwave. A generous dining area sits between the kitchen and living room, offering ample space for entertaining family and friends. The main floor comprises 3 bedrooms and a recently remodelled 4-piece bathroom in 2022. The basement highlights a large recreation room with brick wall accent that’s ideal for downtime or a kids’ play area, along with ample space for laundry, storage, and essential systems. Other updates include a water softener and a 100 AMP breaker panel. This home is well-suited for first-time buyers, investors, or downsizers seeking a comfortable, move-in-ready property in a convenient location. (id:14735)
More About The Location
Queen Street South to Grove Street. Turn west, property on south side of road.
Listed by PROGRESSIVE REALTY GROUP INC..
 Brought to you by your friendly REALTORS® through the MLS® System and TDREB (Tillsonburg District Real Estate Board), courtesy of Brixwork for your convenience.
Brought to you by your friendly REALTORS® through the MLS® System and TDREB (Tillsonburg District Real Estate Board), courtesy of Brixwork for your convenience.
The information contained on this site is based in whole or in part on information that is provided by members of The Canadian Real Estate Association, who are responsible for its accuracy. CREA reproduces and distributes this information as a service for its members and assumes no responsibility for its accuracy.
The trademarks REALTOR®, REALTORS® and the REALTOR® logo are controlled by The Canadian Real Estate Association (CREA) and identify real estate professionals who are members of CREA. The trademarks MLS®, Multiple Listing Service® and the associated logos are owned by CREA and identify the quality of services provided by real estate professionals who are members of CREA. Used under license.
More Details
- MLS®: 40777383
- Bedrooms: 3
- Bathrooms: 1
- Type: House
- Size: 1,298 sqft
- Lot Size: 0 sqft
- Full Baths: 1
- Parking: 3
- Storeys: 1 storeys
- Year Built: 1939
- Construction: Poured Concrete
Rooms And Dimensions
- Recreation room: 11'6'' x 25'2''
- 4pc Bathroom: 6'9'' x 7'0''
- Bedroom: 7'10'' x 11'4''
- Bedroom: 9'3'' x 11'4''
- Primary Bedroom: 11'4'' x 9'6''
- Kitchen: 10'10'' x 9'9''
- Dining room: 11'8'' x 13'4''
- Living room: 13'7'' x 13'4''
- Porch: 6'6'' x 8'9''
Call Peak Peninsula Realty for a free consultation on your next move.
519.586.2626More about Simcoe
Latitude: 42.8309451
Longitude: -80.3118501

