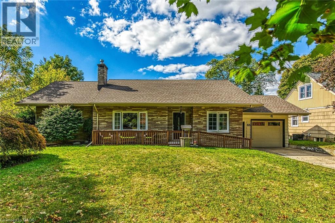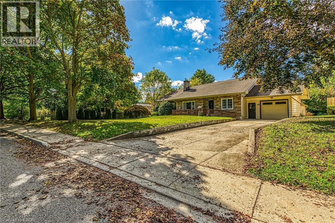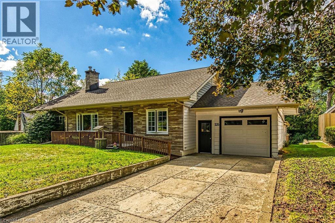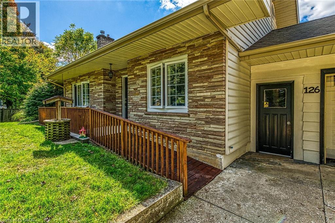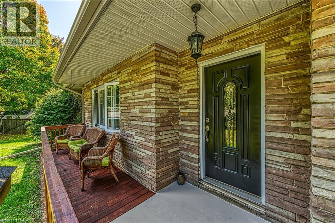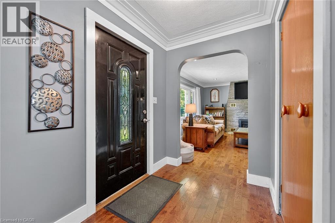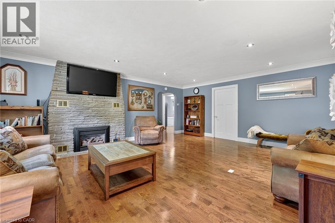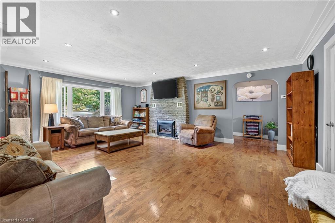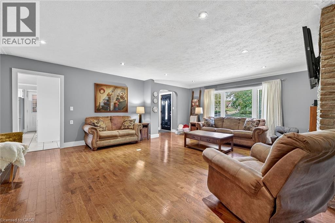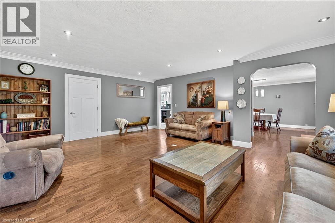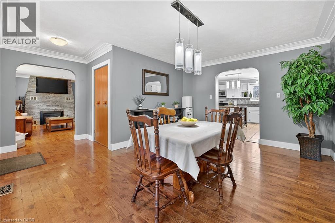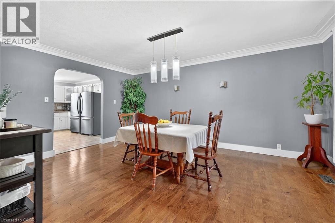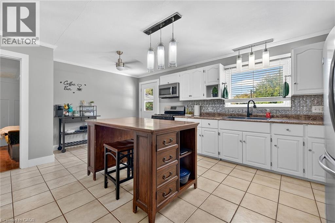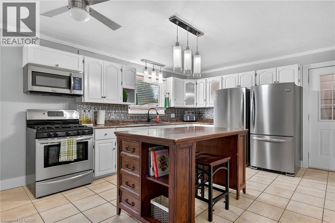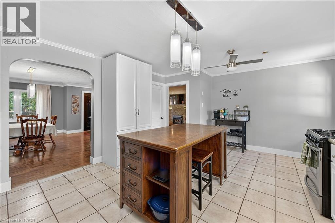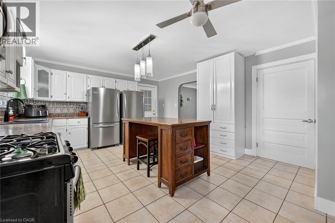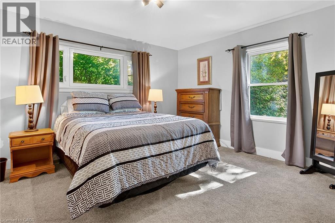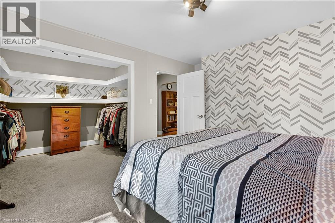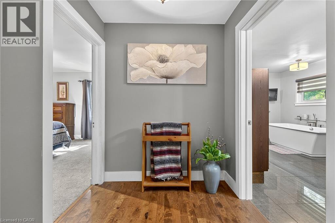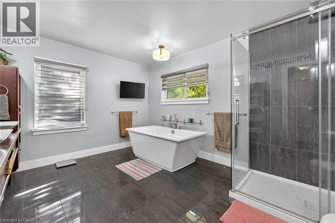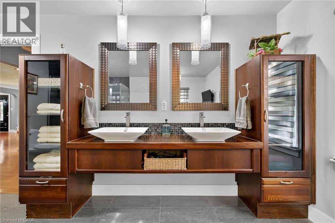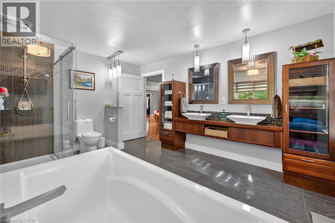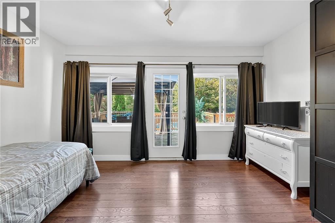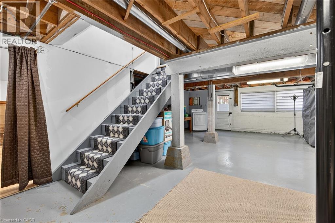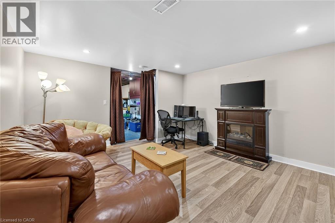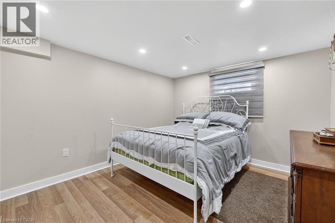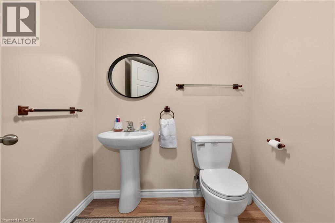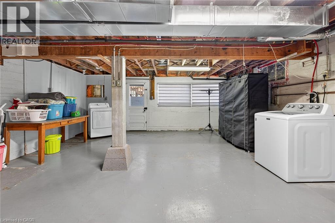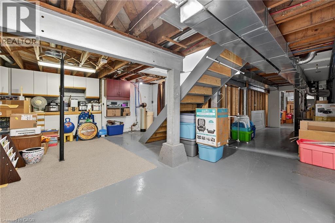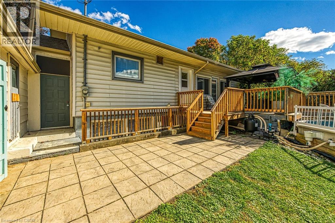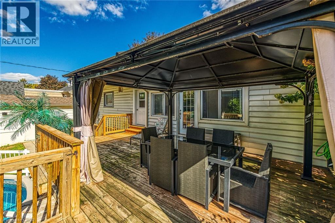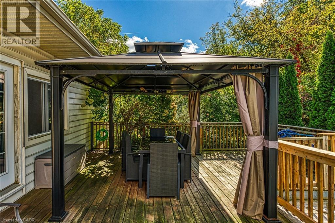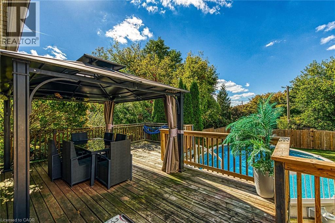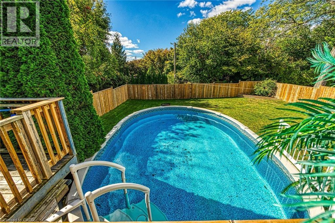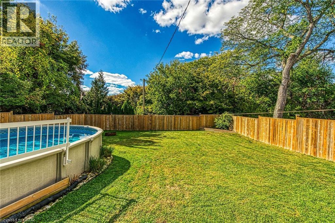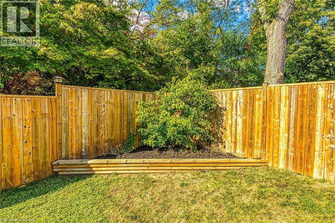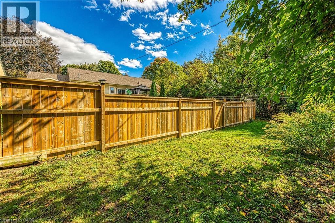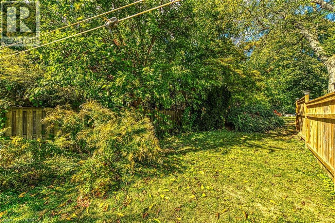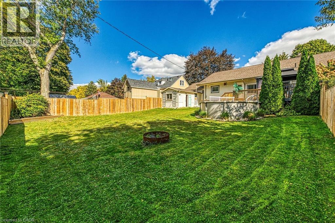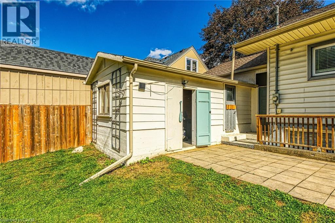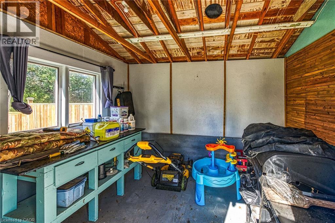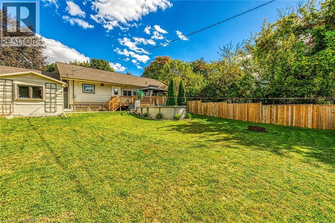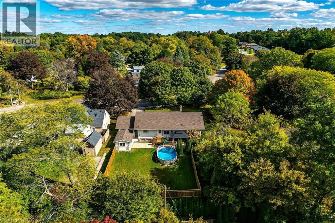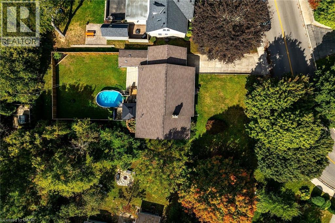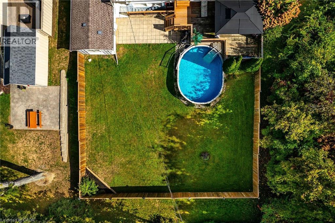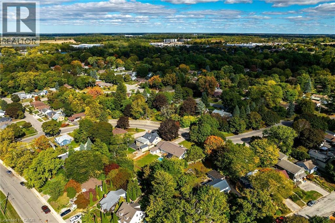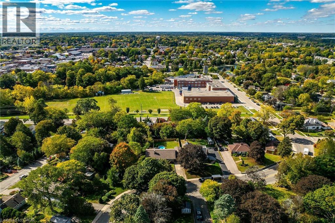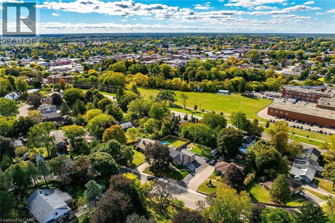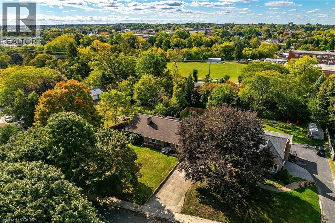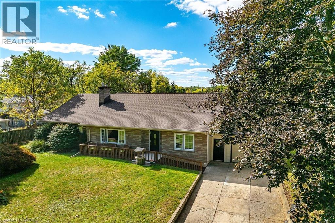House
3 Bedrooms
2 Bathrooms
Size: 1,802 sqft
Built in 1951
$549,900
About this House in Simcoe
Attractive & Affordable bungalow located in quiet, preferred Simcoe neighborhood offering close proximity to Hospital, schools, churches, arenas, public pools, Lynn walking/biking trails, golf course, east-side super centers, downtown shops, eateries/bistros & many mature parks. This family friendly home is positioned handsomely on huge 0.41 acre lot boasts entertainer’s back yard incs large 19 x 19 deck enhanced w/permanent gazebo leads to 13 x 20 on-ground pool overlo…oking a manicured lawn extending beyond treated wood fence to additional rear lot space. Freshly stained deck provides entry to front foyer introducing 1402sf of tastefully presented living area, 1402sf open/airy basement, enclosed breezeway attached to x-deep 343sf garage plus versatile multi-use building. Spacious living room highlights main floor design ftrs hardwood flooring, n/g fireplace set in stone hearth, crown moulded ceilings & street facing picture window - continues to country size kitchen sporting modern white cabinetry, island, backsplash, 2 side by side commercial style SS refrigerators & convenient deck WO - segues to formal dining room, roomy primary bedroom incs walk-in closet, gorgeous updated 5pc bath enjoys soaker tub + glass enclosed shower completed w/functional guest bedroom ftrs 2nd deck walk-out. BONUS - unassuming hidden door accesses staircase to unique, partially finished attic loft - minimal cost to finish increasing living space. Hi & dry lower level showcases comfortable family room, 3rd bedroom, 2pc bath & multi-purpose area incorporates workshop, utility/storage room, laundry station & rear yard walk-up. Extras - n/g furnace/AC-2020, all appliances, roof-2016, upgraded 100 amp hydro & concrete driveway. Experience “Simcoe Sweetness”! (id:14735)More About The Location
Norfolk Street North To East on Wilson Drive
Listed by RE/MAX Escarpment Realty Inc..
Attractive & Affordable bungalow located in quiet, preferred Simcoe neighborhood offering close proximity to Hospital, schools, churches, arenas, public pools, Lynn walking/biking trails, golf course, east-side super centers, downtown shops, eateries/bistros & many mature parks. This family friendly home is positioned handsomely on huge 0.41 acre lot boasts entertainer’s back yard incs large 19 x 19 deck enhanced w/permanent gazebo leads to 13 x 20 on-ground pool overlooking a manicured lawn extending beyond treated wood fence to additional rear lot space. Freshly stained deck provides entry to front foyer introducing 1402sf of tastefully presented living area, 1402sf open/airy basement, enclosed breezeway attached to x-deep 343sf garage plus versatile multi-use building. Spacious living room highlights main floor design ftrs hardwood flooring, n/g fireplace set in stone hearth, crown moulded ceilings & street facing picture window - continues to country size kitchen sporting modern white cabinetry, island, backsplash, 2 side by side commercial style SS refrigerators & convenient deck WO - segues to formal dining room, roomy primary bedroom incs walk-in closet, gorgeous updated 5pc bath enjoys soaker tub + glass enclosed shower completed w/functional guest bedroom ftrs 2nd deck walk-out. BONUS - unassuming hidden door accesses staircase to unique, partially finished attic loft - minimal cost to finish increasing living space. Hi & dry lower level showcases comfortable family room, 3rd bedroom, 2pc bath & multi-purpose area incorporates workshop, utility/storage room, laundry station & rear yard walk-up. Extras - n/g furnace/AC-2020, all appliances, roof-2016, upgraded 100 amp hydro & concrete driveway. Experience “Simcoe Sweetness”! (id:14735)
More About The Location
Norfolk Street North To East on Wilson Drive
Listed by RE/MAX Escarpment Realty Inc..
 Brought to you by your friendly REALTORS® through the MLS® System and TDREB (Tillsonburg District Real Estate Board), courtesy of Brixwork for your convenience.
Brought to you by your friendly REALTORS® through the MLS® System and TDREB (Tillsonburg District Real Estate Board), courtesy of Brixwork for your convenience.
The information contained on this site is based in whole or in part on information that is provided by members of The Canadian Real Estate Association, who are responsible for its accuracy. CREA reproduces and distributes this information as a service for its members and assumes no responsibility for its accuracy.
The trademarks REALTOR®, REALTORS® and the REALTOR® logo are controlled by The Canadian Real Estate Association (CREA) and identify real estate professionals who are members of CREA. The trademarks MLS®, Multiple Listing Service® and the associated logos are owned by CREA and identify the quality of services provided by real estate professionals who are members of CREA. Used under license.
More Details
- MLS®: 40778225
- Bedrooms: 3
- Bathrooms: 2
- Type: House
- Size: 1,802 sqft
- Lot Size: 0 sqft
- Full Baths: 1
- Half Baths: 1
- Parking: 4 (Attached Garage)
- Fireplaces: 1
- View: View (panoramic)
- Storeys: 1 storeys
- Year Built: 1951
- Construction: Poured Concrete
Rooms And Dimensions
- Other: 13'4'' x 17'3''
- Storage: 17'10'' x 6'
- Laundry room: 18'4'' x 16'11''
- Utility room: 16'10'' x 8'0''
- 2pc Bathroom: 5'10'' x 5'9''
- Bedroom: 10'3'' x 11'11''
- Family room: 13'9'' x 12'7''
- Primary Bedroom: 11'7'' x 14'4''
- Bedroom: 9'6'' x 14'4''
- 5pc Bathroom: 14'5'' x 10'7''
- Kitchen: 13'11'' x 19'1''
- Living room: 21'2'' x 17'5''
- Foyer: 5'7'' x 5'5''
- Dining room: 16'9'' x 12'0''
Call Peak Peninsula Realty for a free consultation on your next move.
519.586.2626More about Simcoe
Latitude: 42.8413173
Longitude: -80.3009836


