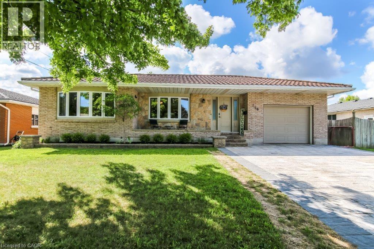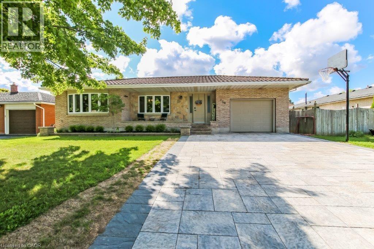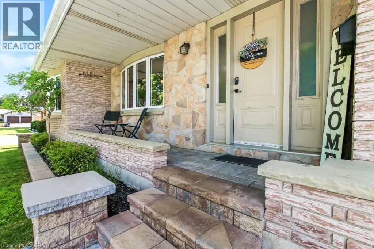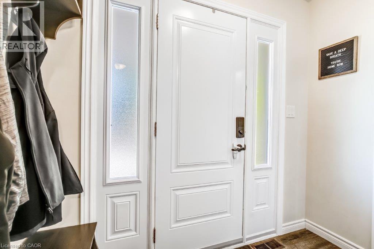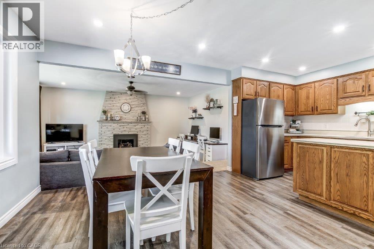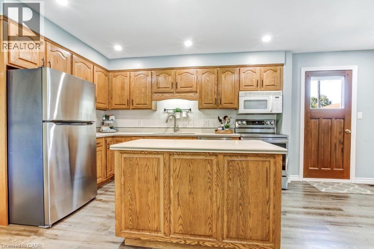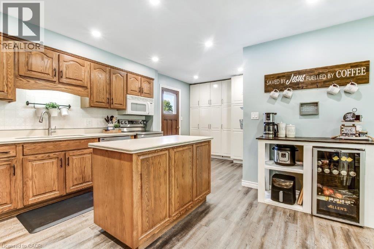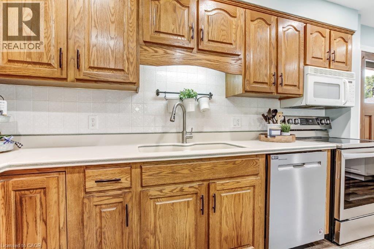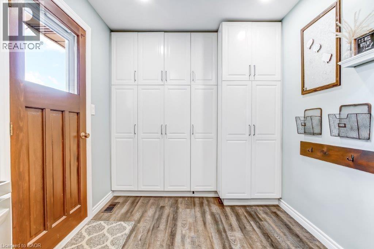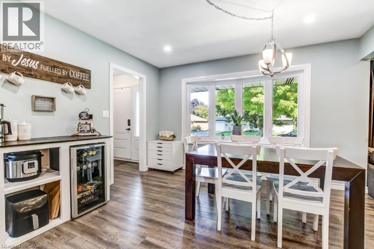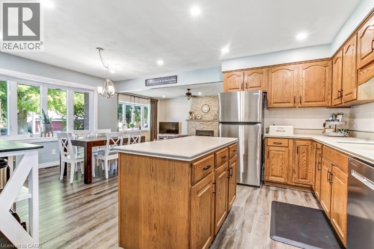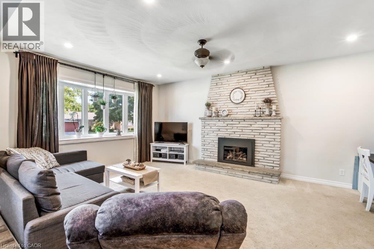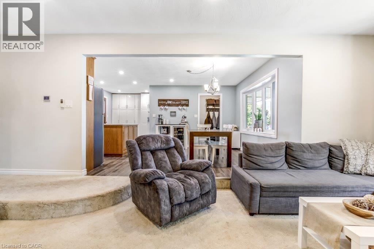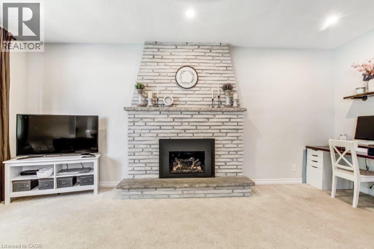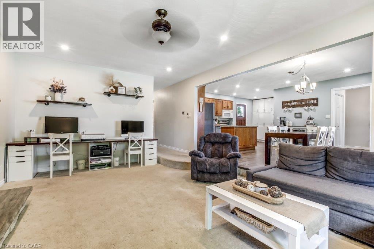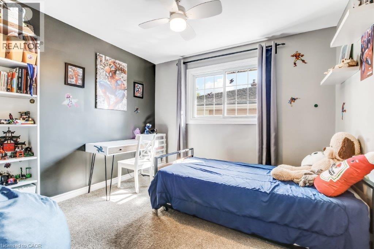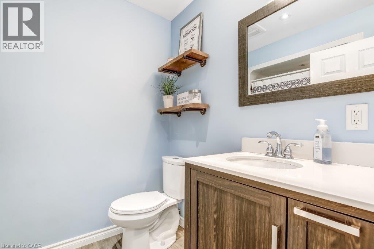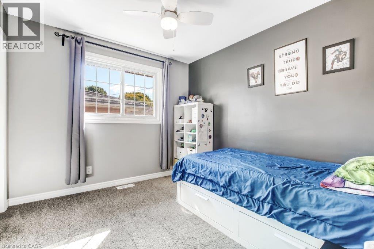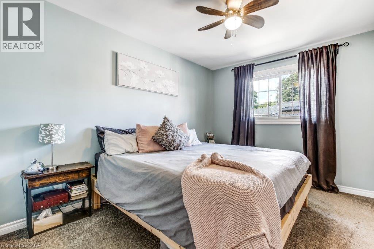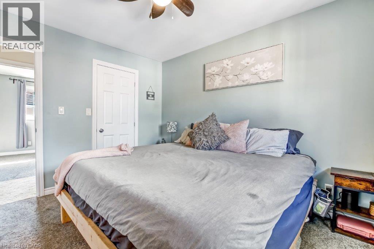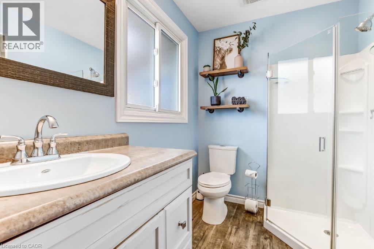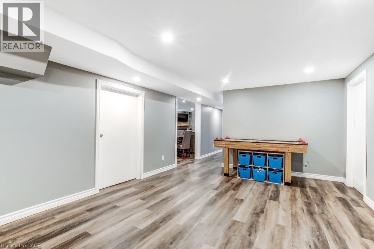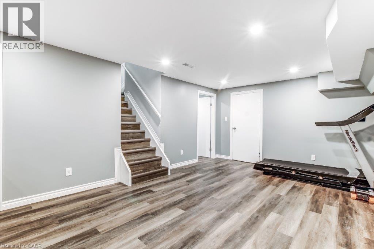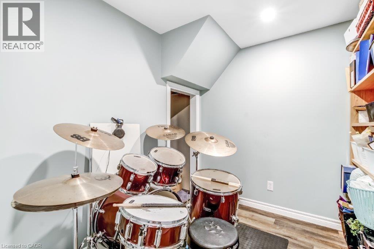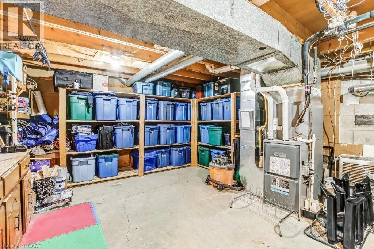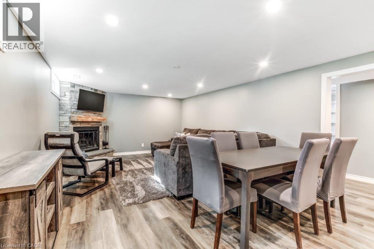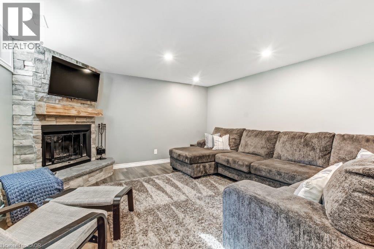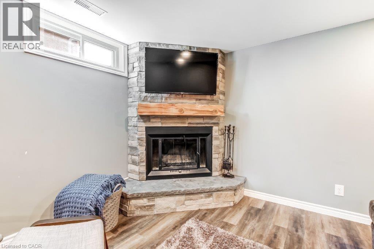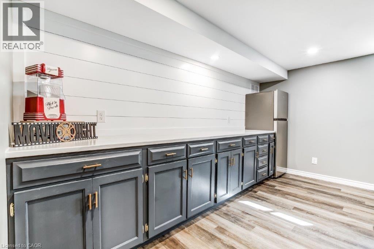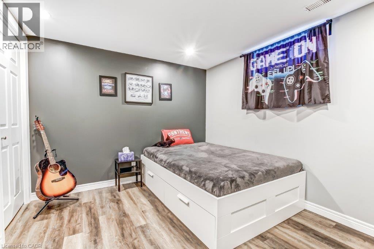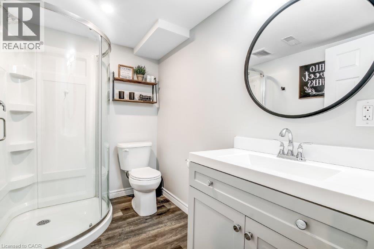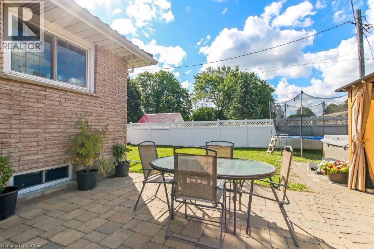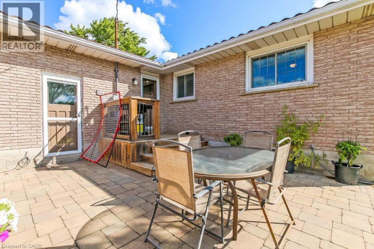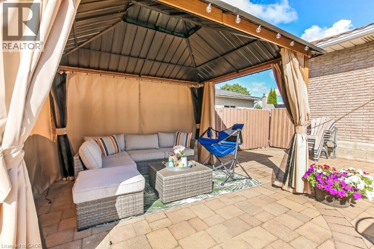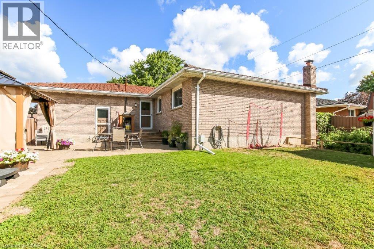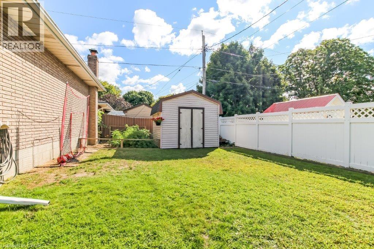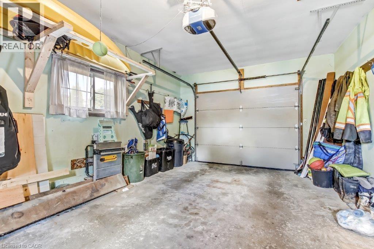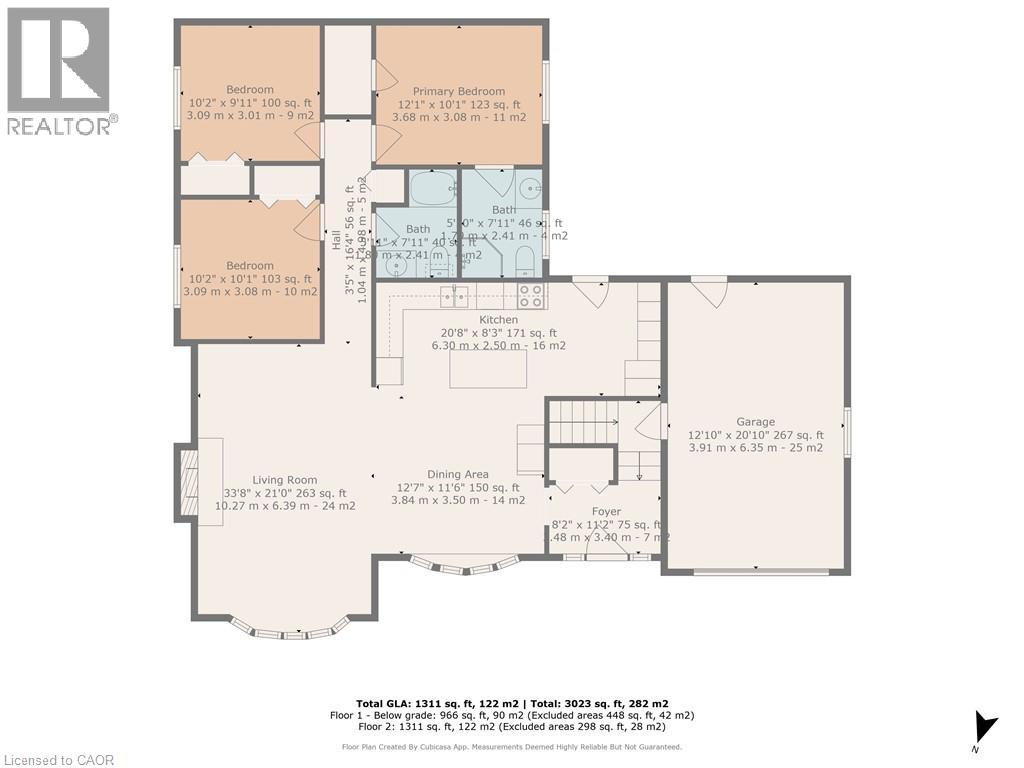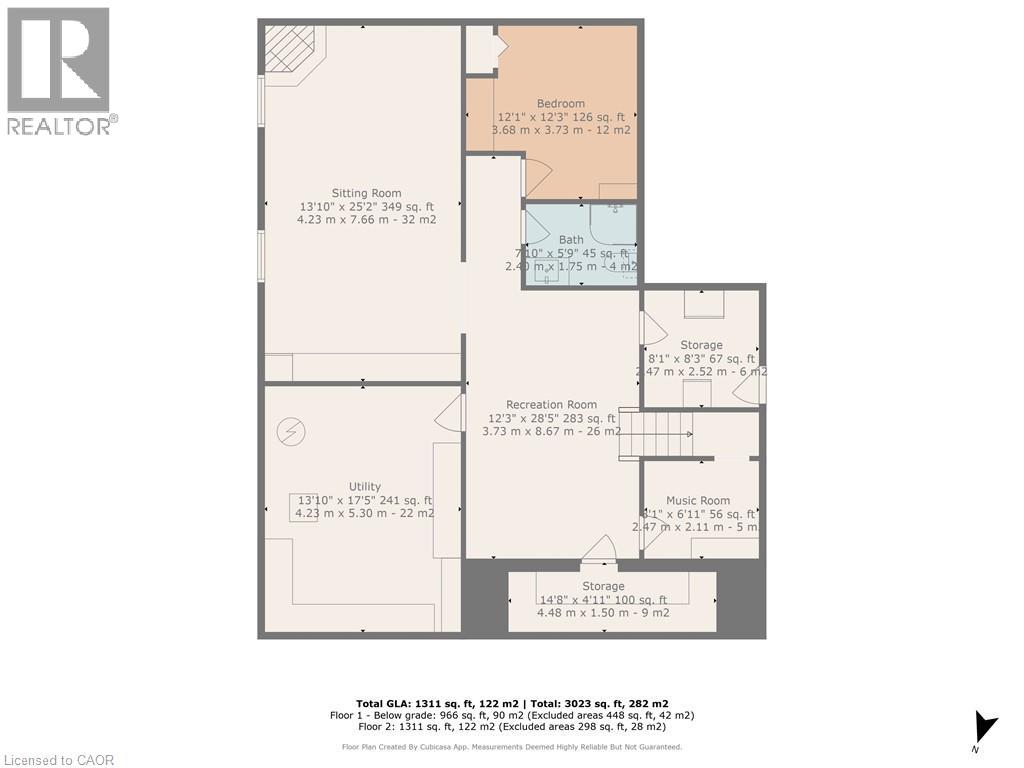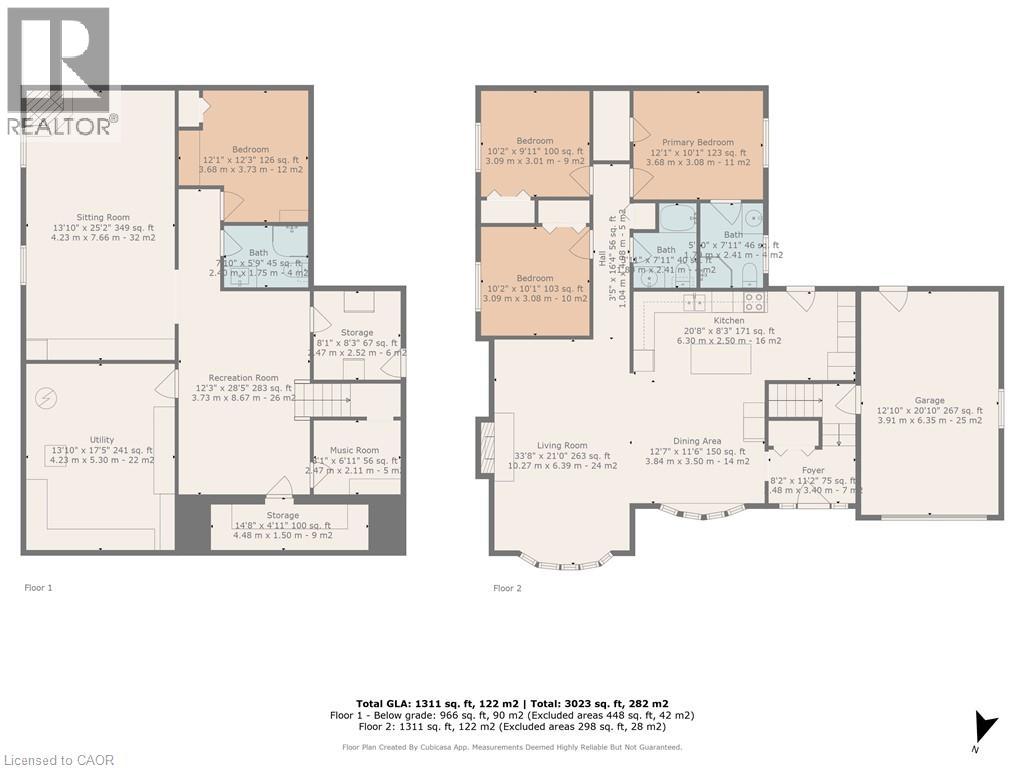House
3 Bedrooms
3 Bathrooms
Size: 1,311 sqft
Built in 1976
$599,000
About this House in Delhi
Step into this beautifully updated 3-bedroom, 3-bathroom home, ideally located in one of the area’s most sought-after family neighbourhoods. From the moment you arrive, you’ll be impressed by the exceptional curb appeal, featuring a double-wide driveway and brand-new interlocking pavers completed in 2024. Inside, the open-concept layout is bathed in natural light, offering a perfect balance of comfort and functionality—ideal for both everyday living and entertai…ning. The main floor underwent a thoughtful renovation in 2016, including new flooring, a contemporary gas fireplace, an updated main bathroom, and the addition of a private ensuite off the primary bedroom. In 2020, the laundry area was reconfigured with custom cabinetry, discreetly housing the washer and dryer just off the kitchen for added convenience and a clean aesthetic. The fully finished basement, completed in 2023, adds valuable living space with a spacious recreation room anchored by the charm of the original wood-burning fireplace. A modern 3-piece bathroom and a versatile bonus room perfect for guests, a home office, or a playroom, makes this level both functional and inviting. Additional updates include: Steel Roof, New front windows and door (2017), 200 AMP electrical service upgrade (2018), New furnace and A/C (2023). Whether you\'re hosting family gatherings or enjoying quiet evenings at home, this property offers the space, comfort, and modern updates you’ve been looking for. Don’t miss your opportunity to make it your own! (id:14735)More About The Location
West on James St, turn right onto Argyle Ave and then left onto Adams Ave.
Listed by COLDWELL BANKER BIG CREEK REALTY LTD. BROKERAGE.
Step into this beautifully updated 3-bedroom, 3-bathroom home, ideally located in one of the area’s most sought-after family neighbourhoods. From the moment you arrive, you’ll be impressed by the exceptional curb appeal, featuring a double-wide driveway and brand-new interlocking pavers completed in 2024. Inside, the open-concept layout is bathed in natural light, offering a perfect balance of comfort and functionality—ideal for both everyday living and entertaining. The main floor underwent a thoughtful renovation in 2016, including new flooring, a contemporary gas fireplace, an updated main bathroom, and the addition of a private ensuite off the primary bedroom. In 2020, the laundry area was reconfigured with custom cabinetry, discreetly housing the washer and dryer just off the kitchen for added convenience and a clean aesthetic. The fully finished basement, completed in 2023, adds valuable living space with a spacious recreation room anchored by the charm of the original wood-burning fireplace. A modern 3-piece bathroom and a versatile bonus room perfect for guests, a home office, or a playroom, makes this level both functional and inviting. Additional updates include: Steel Roof, New front windows and door (2017), 200 AMP electrical service upgrade (2018), New furnace and A/C (2023). Whether you\'re hosting family gatherings or enjoying quiet evenings at home, this property offers the space, comfort, and modern updates you’ve been looking for. Don’t miss your opportunity to make it your own! (id:14735)
More About The Location
West on James St, turn right onto Argyle Ave and then left onto Adams Ave.
Listed by COLDWELL BANKER BIG CREEK REALTY LTD. BROKERAGE.
 Brought to you by your friendly REALTORS® through the MLS® System and TDREB (Tillsonburg District Real Estate Board), courtesy of Brixwork for your convenience.
Brought to you by your friendly REALTORS® through the MLS® System and TDREB (Tillsonburg District Real Estate Board), courtesy of Brixwork for your convenience.
The information contained on this site is based in whole or in part on information that is provided by members of The Canadian Real Estate Association, who are responsible for its accuracy. CREA reproduces and distributes this information as a service for its members and assumes no responsibility for its accuracy.
The trademarks REALTOR®, REALTORS® and the REALTOR® logo are controlled by The Canadian Real Estate Association (CREA) and identify real estate professionals who are members of CREA. The trademarks MLS®, Multiple Listing Service® and the associated logos are owned by CREA and identify the quality of services provided by real estate professionals who are members of CREA. Used under license.
More Details
- MLS®: 40778365
- Bedrooms: 3
- Bathrooms: 3
- Type: House
- Size: 1,311 sqft
- Full Baths: 3
- Parking: 5 (Attached Garage)
- Fireplaces: 2 Wood
- Storeys: 1 storeys
- Year Built: 1976
- Construction: Block
Rooms And Dimensions
- Utility room: 13'10'' x 17'5''
- Storage: 8'1'' x 8'3''
- Recreation room: 12'3'' x 28'5''
- Storage: 14'8'' x 4'11''
- 3pc Bathroom: 7'10'' x 5'9''
- Sitting room: 13'10'' x 25'2''
- Other: 12'1'' x 12'3''
- Other: 8'1'' x 6'11''
- Bedroom: 10'2'' x 10'1''
- Dining room: 12'7'' x 11'6''
- Kitchen: 20'8'' x 8'3''
- Living room: 33'8'' x 21'0''
- Foyer: 8'2'' x 11'2''
- Bedroom: 10'2'' x 9'11''
- Primary Bedroom: 12'1'' x 10'1''
- 4pc Bathroom: 5'11'' x 7'11''
- Other: 3'5'' x 16'4''
- Full bathroom: 5'10'' x 7'11''
Call Peak Peninsula Realty for a free consultation on your next move.
519.586.2626More about Delhi
Latitude: 42.8541707
Longitude: -80.483617


