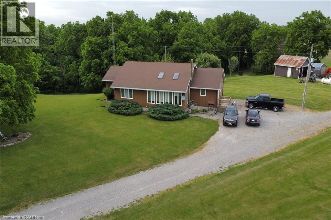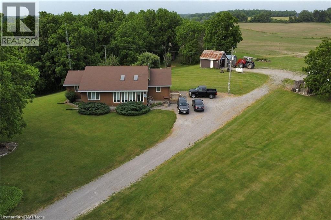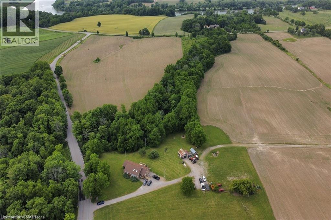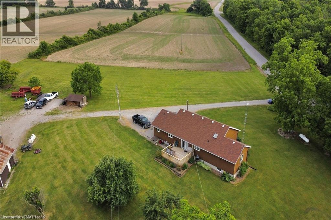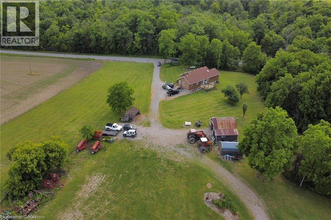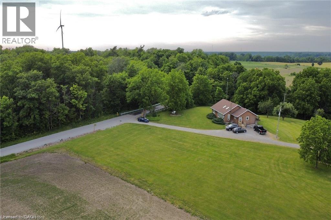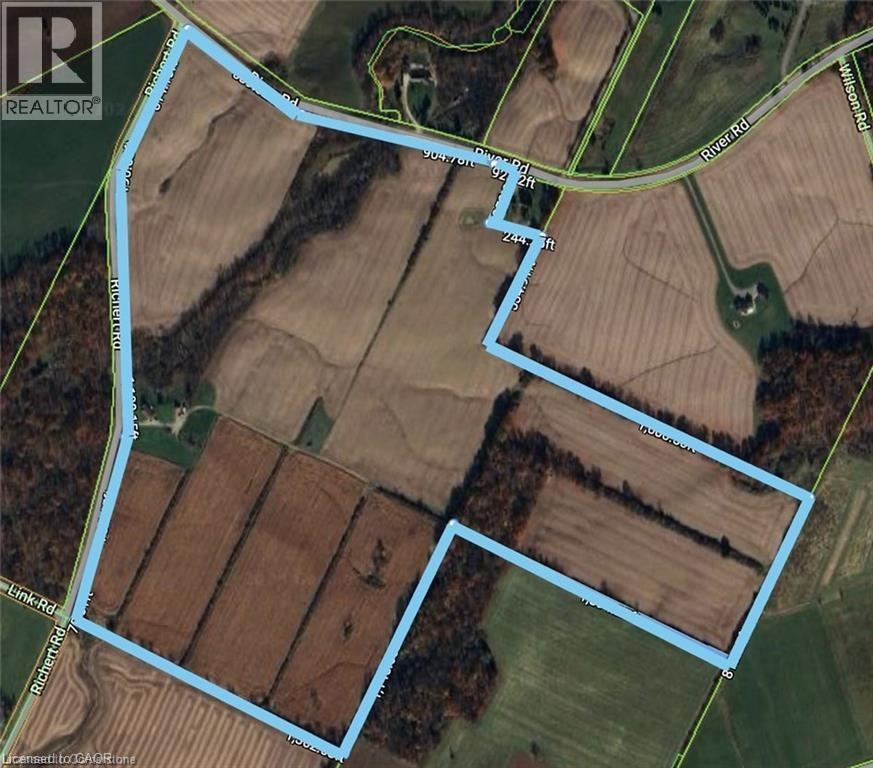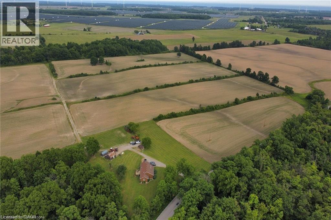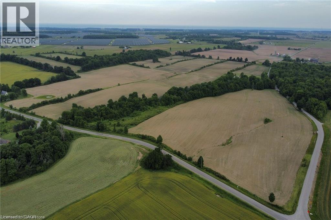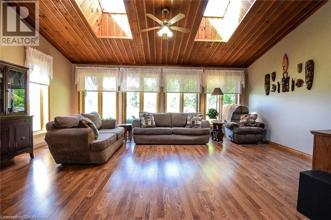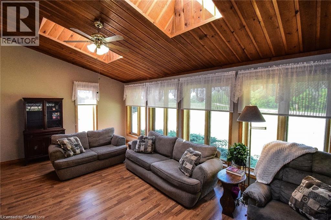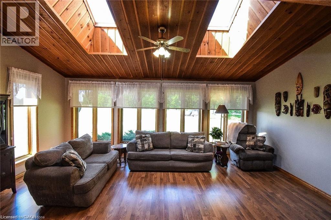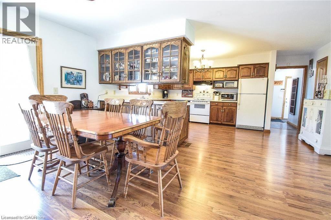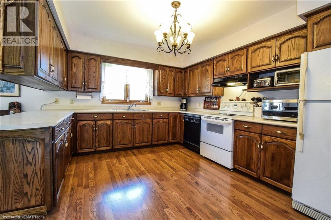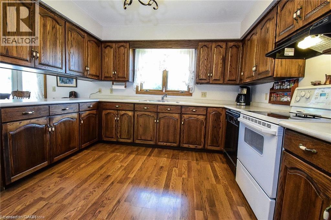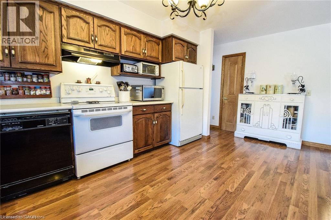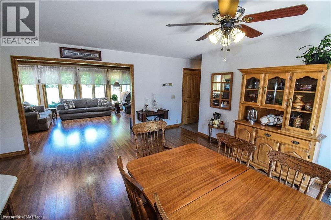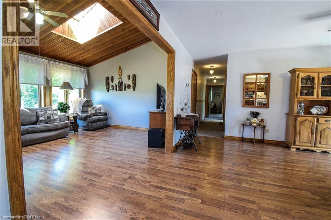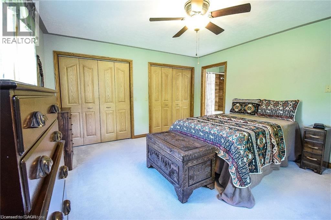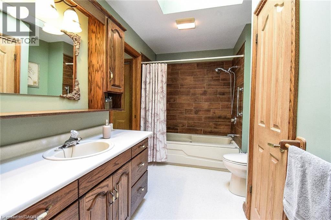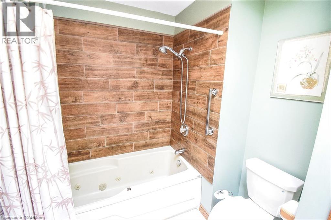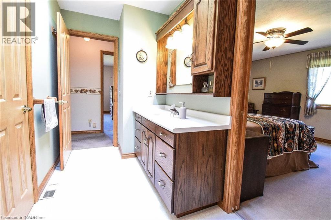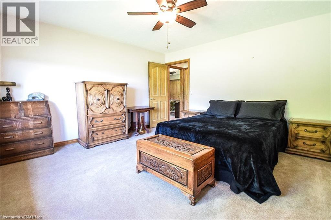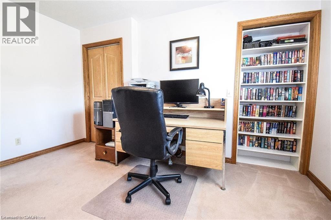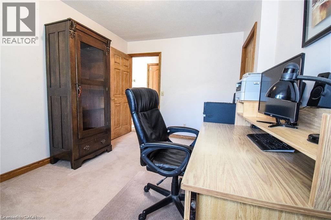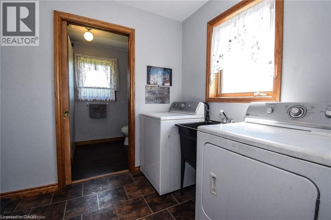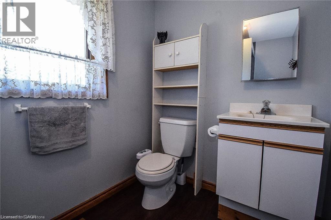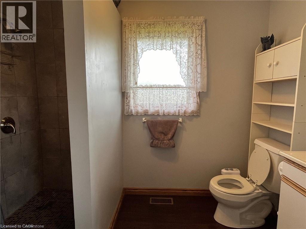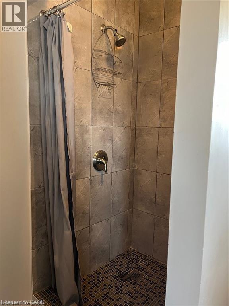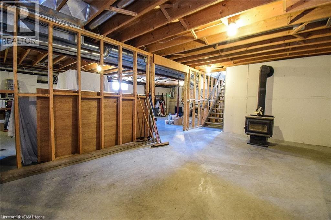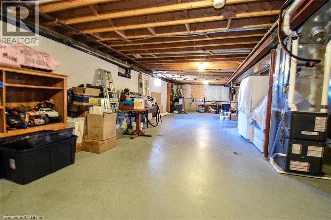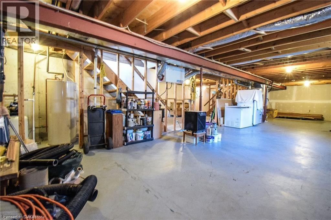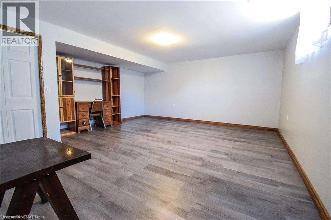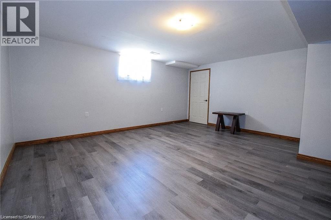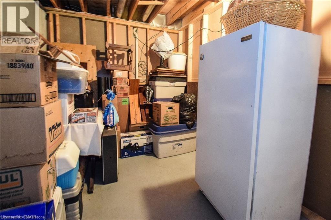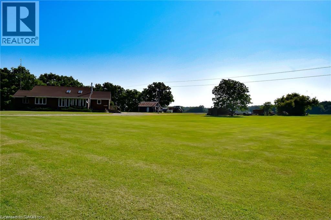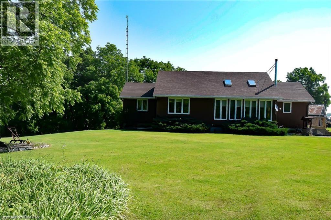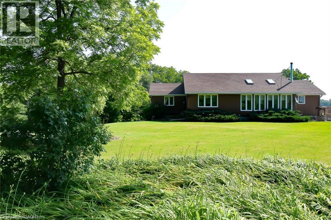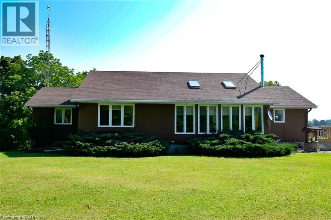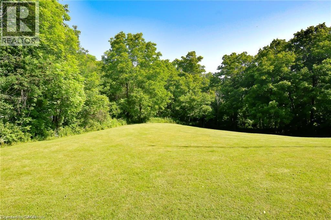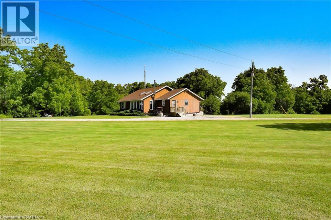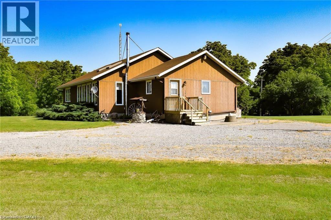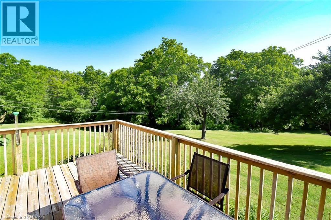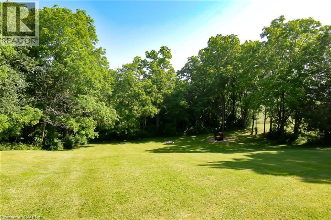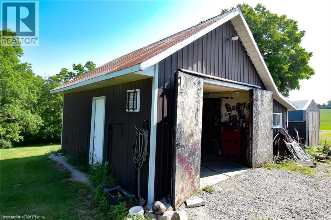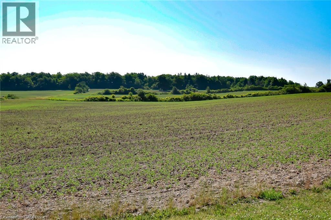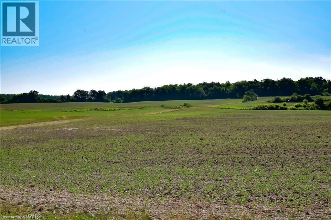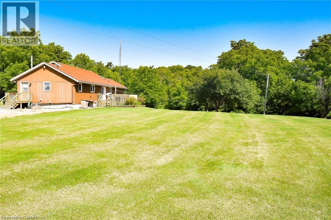House
4 Bedrooms
2 Bathrooms
Size: 1,955 sqft
Built in 1996
$2,000,000
About this House in Haldimand County
Spectacular 126 acre parcel of the prettiest countryside you will find! 105 acres of fertile rolling workable land with excellent natural drainage and approx 4-5 acres of hardwood bush. Immaculate 1 storey, 3 bedroom custom built home is positioned perfectly well back from quiet road, enjoying views of fields, forest and meandering creek. This special property fronts on scenic West River Road with driveway on Richert Road, approximately 35-40 min commute to Hamilton, Ancaster… & 403 access, 10 min commute to Cayuga with views of Grand River in the horizon. Features of the dwelling include approx 1700 sqft living area on main level, highlighted with spacious, bright country kitchen accented with walnut cabinetry, engineered laminate floors plus garden door walk-out to 14x14ft southern exposed deck. Impressive living room with a sunroom feel boasts vaulted ceiling and 2 high end skylights, main floor laundry, large master bedroom with 4pc ensuite, plus 3pc bath. Full unspoiled high and dry basement. Property is serviced with a 4000 gallon water cistern, septic system, p/gas, central air. For the hobbyist or mechanics there is a 22x24ft steel clad garage-insulated, hydro and wood stove. This is definitely a well maintained home and property! (id:14735)More About The Location
From Cayuga: Head WEST on Hwy 3, LEFT on RIVER RD, Right on RICHERT RD, property is on the Left.
Listed by Royal LePage NRC Realty Inc..
Spectacular 126 acre parcel of the prettiest countryside you will find! 105 acres of fertile rolling workable land with excellent natural drainage and approx 4-5 acres of hardwood bush. Immaculate 1 storey, 3 bedroom custom built home is positioned perfectly well back from quiet road, enjoying views of fields, forest and meandering creek. This special property fronts on scenic West River Road with driveway on Richert Road, approximately 35-40 min commute to Hamilton, Ancaster & 403 access, 10 min commute to Cayuga with views of Grand River in the horizon. Features of the dwelling include approx 1700 sqft living area on main level, highlighted with spacious, bright country kitchen accented with walnut cabinetry, engineered laminate floors plus garden door walk-out to 14x14ft southern exposed deck. Impressive living room with a sunroom feel boasts vaulted ceiling and 2 high end skylights, main floor laundry, large master bedroom with 4pc ensuite, plus 3pc bath. Full unspoiled high and dry basement. Property is serviced with a 4000 gallon water cistern, septic system, p/gas, central air. For the hobbyist or mechanics there is a 22x24ft steel clad garage-insulated, hydro and wood stove. This is definitely a well maintained home and property! (id:14735)
More About The Location
From Cayuga: Head WEST on Hwy 3, LEFT on RIVER RD, Right on RICHERT RD, property is on the Left.
Listed by Royal LePage NRC Realty Inc..
 Brought to you by your friendly REALTORS® through the MLS® System and TDREB (Tillsonburg District Real Estate Board), courtesy of Brixwork for your convenience.
Brought to you by your friendly REALTORS® through the MLS® System and TDREB (Tillsonburg District Real Estate Board), courtesy of Brixwork for your convenience.
The information contained on this site is based in whole or in part on information that is provided by members of The Canadian Real Estate Association, who are responsible for its accuracy. CREA reproduces and distributes this information as a service for its members and assumes no responsibility for its accuracy.
The trademarks REALTOR®, REALTORS® and the REALTOR® logo are controlled by The Canadian Real Estate Association (CREA) and identify real estate professionals who are members of CREA. The trademarks MLS®, Multiple Listing Service® and the associated logos are owned by CREA and identify the quality of services provided by real estate professionals who are members of CREA. Used under license.
More Details
- MLS®: 40778813
- Bedrooms: 4
- Bathrooms: 2
- Type: House
- Size: 1,955 sqft
- Lot Size: 127 sqft
- Full Baths: 2
- Parking: 12
- View: View of water
- Storeys: 1 storeys
- Year Built: 1996
- Construction: Poured Concrete
Rooms And Dimensions
- Cold room: 13'5'' x 8'3''
- Bedroom: 16'10'' x 15'11''
- Pantry: 4'0'' x 3'6''
- 3pc Bathroom: 9'2'' x 5'11''
- Laundry room: 9'2'' x 6'5''
- Bedroom: 13'1'' x 9'1''
- Bedroom: 13'7'' x 13'2''
- 4pc Bathroom: 13'0'' x 7'5''
- Primary Bedroom: 14'6'' x 13'4''
- Living room: 19'5'' x 13'7''
- Eat in kitchen: 23'10'' x 16'11''
Call Peak Peninsula Realty for a free consultation on your next move.
519.586.2626More about Haldimand County
Latitude: 42.90553
Longitude: -79.8269399


