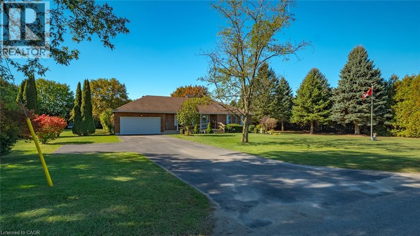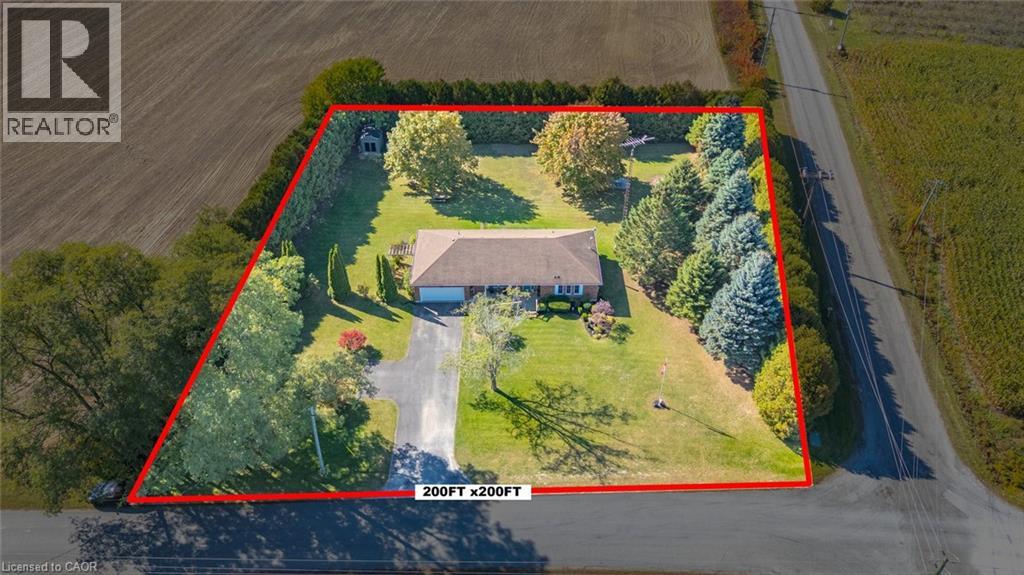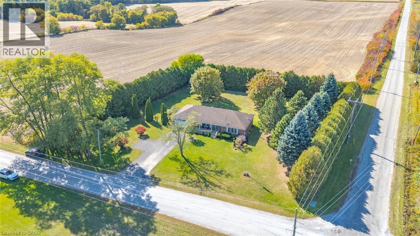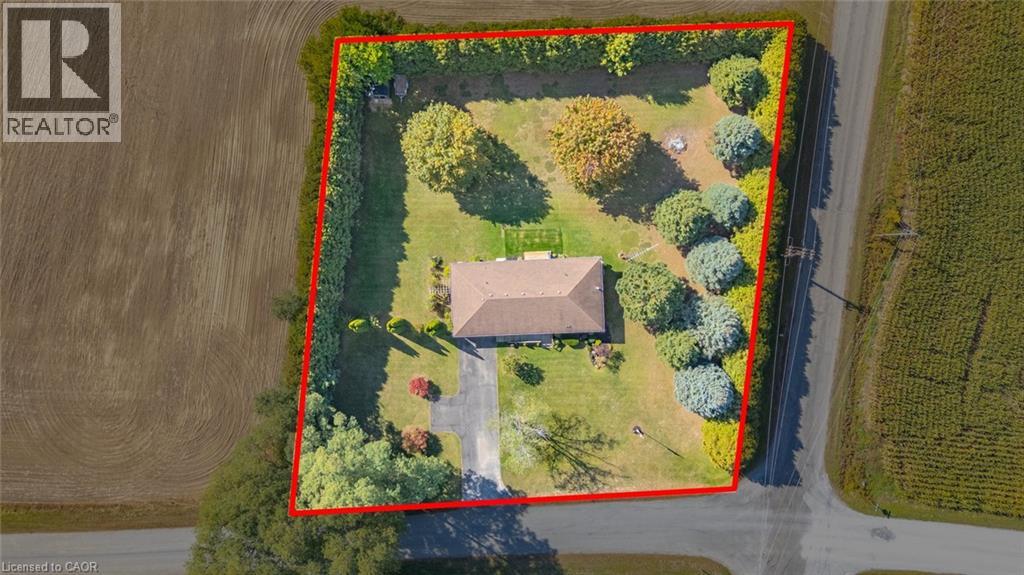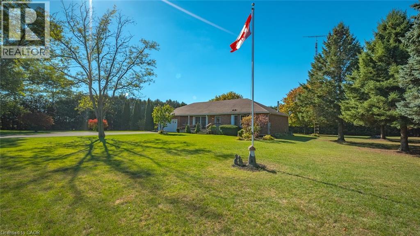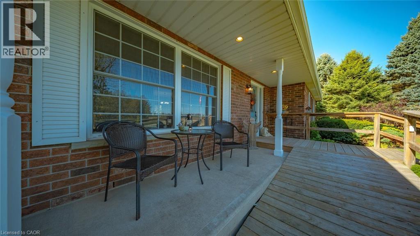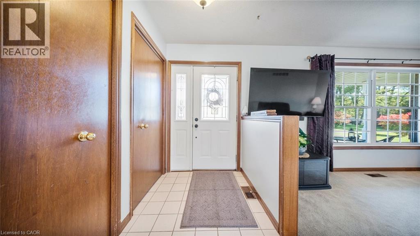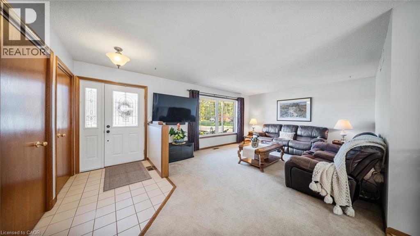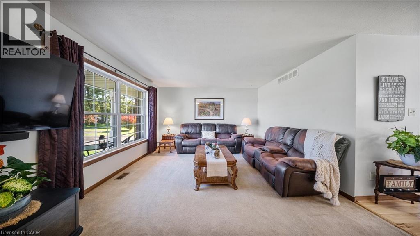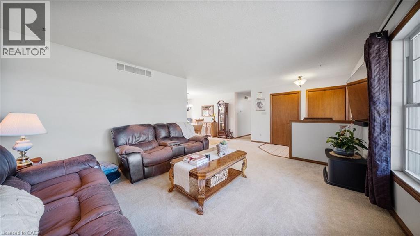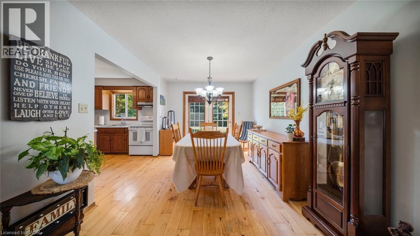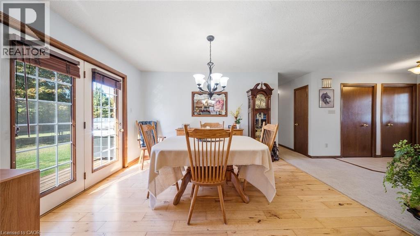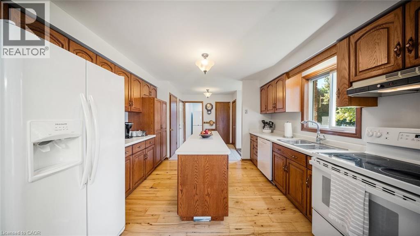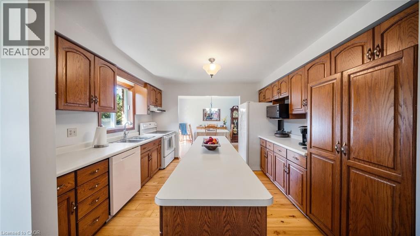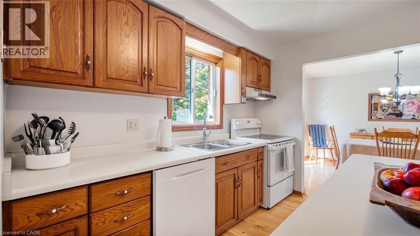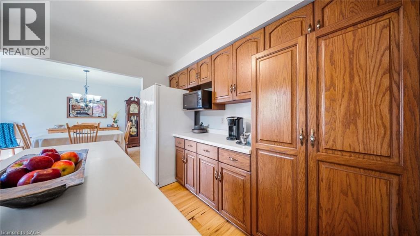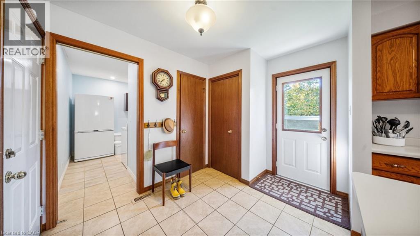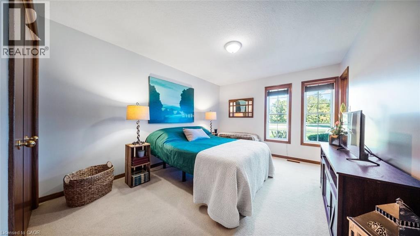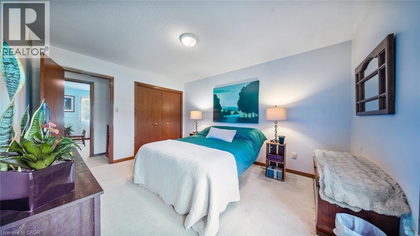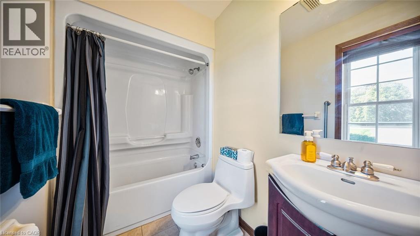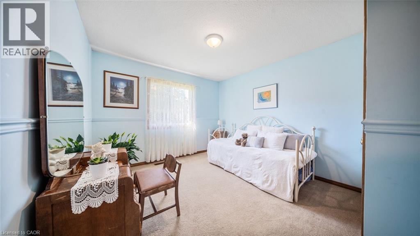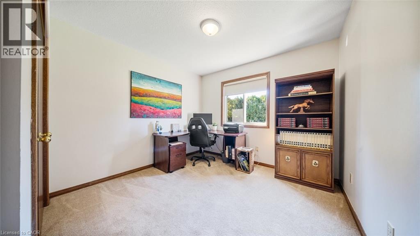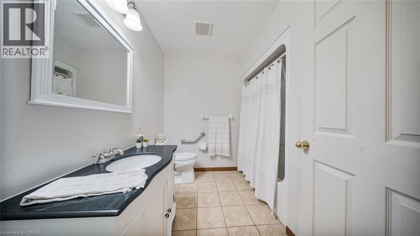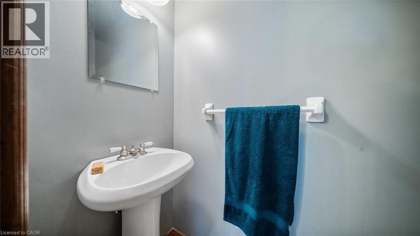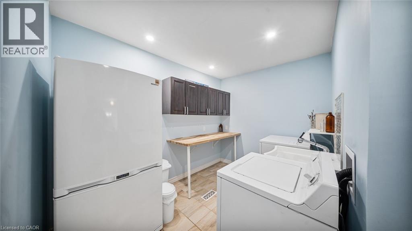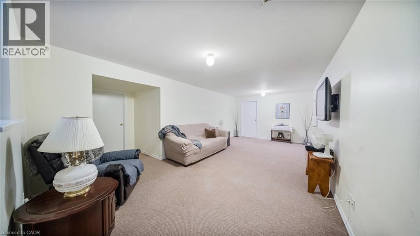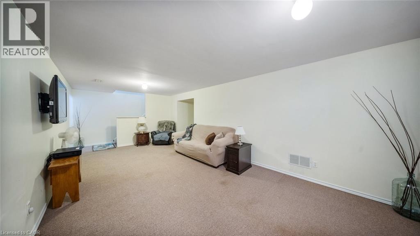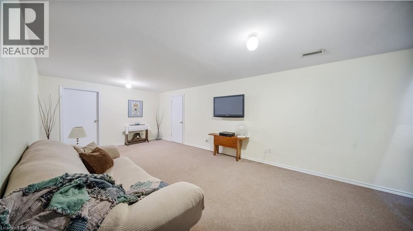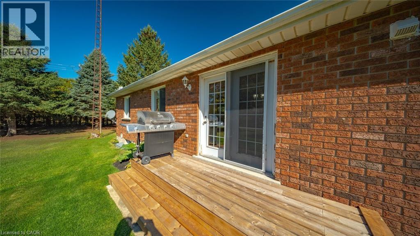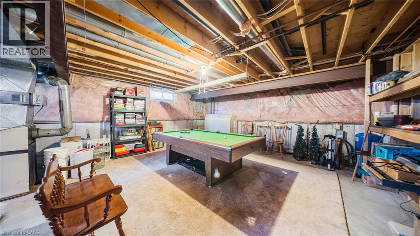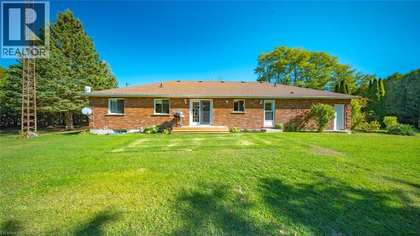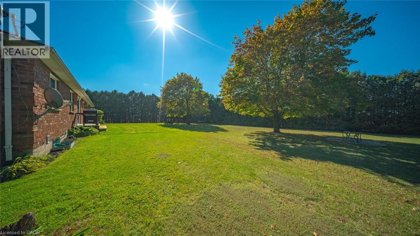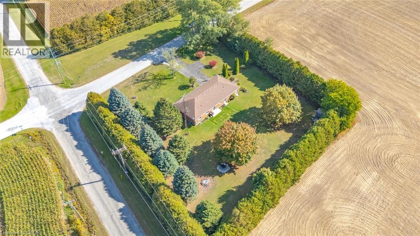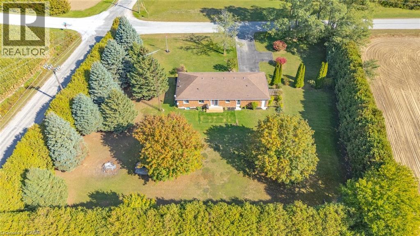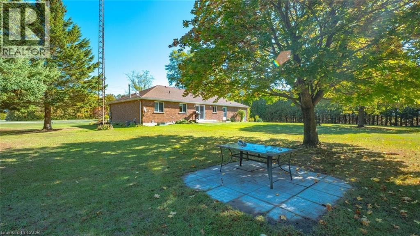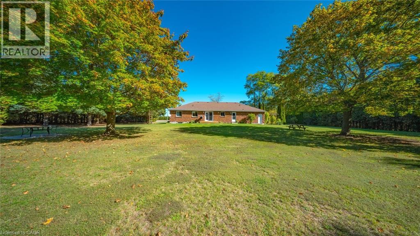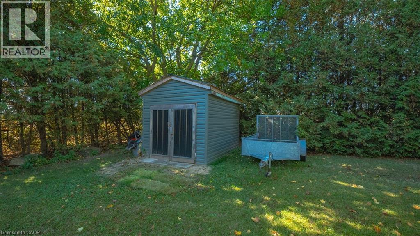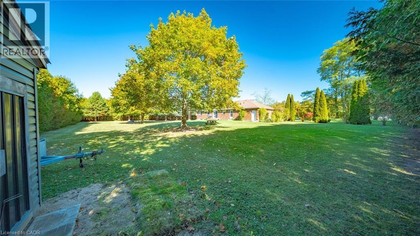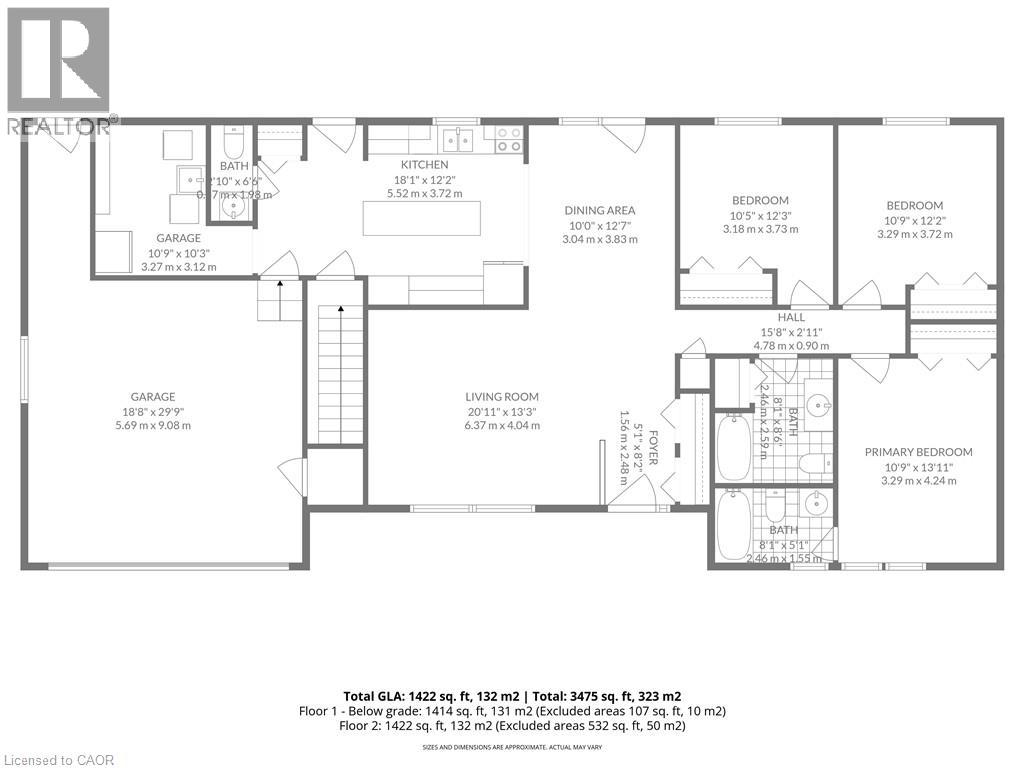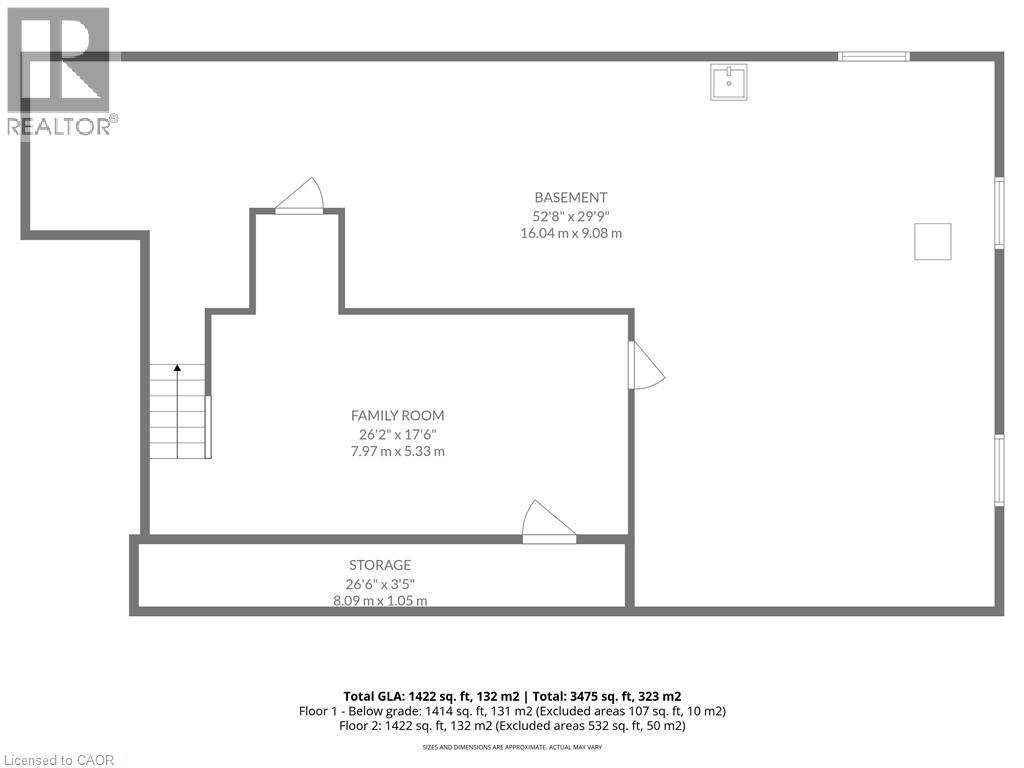House
3 Bedrooms
3 Bathrooms
Size: 1,877 sqft
Built in 1993
$699,000
About this House in Vittoria
Welcome to Peaceful Country Living in Norfolk County. Discover this beautifully maintained 3-bedroom, 2.5-bathroom brick bungalow nestled on a private 0.91-acre corner lot, just minutes from the community of Vittoria. Surrounded by open countryside with no neighbours in sight, this property offers the perfect blend of privacy, space, and convenience, with plenty of room to add a detached shop if desired. Inside, the main level features a bright kitchen open to the dining area…, both with hardwood floors and direct access to a fully private, spacious backyard, ideal for relaxing, gardening, or entertaining. Enjoy the ease of main-floor laundry, a primary bedroom with a 4-piece ensuite, and inside access to the 1.5-car attached garage, making daily living effortless. The partially finished basement offers endless possibilities, with a rough in for a bathroom. Built in 1993 with solid craftsmanship and now ready for its next chapter. Embrace the best of Norfolk County living: just 12 km south to the stunning north shore of Lake Erie, where world-class fishing, sandy beaches, marinas, golf courses, and scenic hiking and biking trails await. Enjoy Ontario’s garden bounty with fresh local produce right at your doorstep. This property truly offers main-floor living, rural privacy, and proximity to nature’s finest, a rare find in today’s market. (id:14735)More About The Location
Vittoria Road to Water Street (property is on the corner of Charlotteville Road 5 and Water Street)
Listed by RE/MAX ERIE SHORES REALTY INC. BROKERAGE.
Welcome to Peaceful Country Living in Norfolk County. Discover this beautifully maintained 3-bedroom, 2.5-bathroom brick bungalow nestled on a private 0.91-acre corner lot, just minutes from the community of Vittoria. Surrounded by open countryside with no neighbours in sight, this property offers the perfect blend of privacy, space, and convenience, with plenty of room to add a detached shop if desired. Inside, the main level features a bright kitchen open to the dining area, both with hardwood floors and direct access to a fully private, spacious backyard, ideal for relaxing, gardening, or entertaining. Enjoy the ease of main-floor laundry, a primary bedroom with a 4-piece ensuite, and inside access to the 1.5-car attached garage, making daily living effortless. The partially finished basement offers endless possibilities, with a rough in for a bathroom. Built in 1993 with solid craftsmanship and now ready for its next chapter. Embrace the best of Norfolk County living: just 12 km south to the stunning north shore of Lake Erie, where world-class fishing, sandy beaches, marinas, golf courses, and scenic hiking and biking trails await. Enjoy Ontario’s garden bounty with fresh local produce right at your doorstep. This property truly offers main-floor living, rural privacy, and proximity to nature’s finest, a rare find in today’s market. (id:14735)
More About The Location
Vittoria Road to Water Street (property is on the corner of Charlotteville Road 5 and Water Street)
Listed by RE/MAX ERIE SHORES REALTY INC. BROKERAGE.
 Brought to you by your friendly REALTORS® through the MLS® System and TDREB (Tillsonburg District Real Estate Board), courtesy of Brixwork for your convenience.
Brought to you by your friendly REALTORS® through the MLS® System and TDREB (Tillsonburg District Real Estate Board), courtesy of Brixwork for your convenience.
The information contained on this site is based in whole or in part on information that is provided by members of The Canadian Real Estate Association, who are responsible for its accuracy. CREA reproduces and distributes this information as a service for its members and assumes no responsibility for its accuracy.
The trademarks REALTOR®, REALTORS® and the REALTOR® logo are controlled by The Canadian Real Estate Association (CREA) and identify real estate professionals who are members of CREA. The trademarks MLS®, Multiple Listing Service® and the associated logos are owned by CREA and identify the quality of services provided by real estate professionals who are members of CREA. Used under license.
More Details
- MLS®: 40779090
- Bedrooms: 3
- Bathrooms: 3
- Type: House
- Size: 1,877 sqft
- Lot Size: 1 sqft
- Full Baths: 2
- Half Baths: 1
- Parking: 8 (Attached Garage)
- Storeys: 1 storeys
- Year Built: 1993
- Construction: Poured Concrete
Rooms And Dimensions
- Recreation room: 26'2'' x 17'6''
- Laundry room: 10'9'' x 10'3''
- 2pc Bathroom: 2'10'' x 6'6''
- 4pc Bathroom: 8'1'' x 8'6''
- Bedroom: 10'5'' x 12'3''
- Bedroom: 10'9'' x 12'2''
- Full bathroom: 8'1'' x 5'1''
- Primary Bedroom: 10'9'' x 13'11''
- Kitchen: 18'1'' x 12'2''
- Dining room: 10'0'' x 12'7''
- Living room: 20'11'' x 13'3''
Call Peak Peninsula Realty for a free consultation on your next move.
519.586.2626More about Vittoria
Latitude: 42.7745309
Longitude: -80.327589


