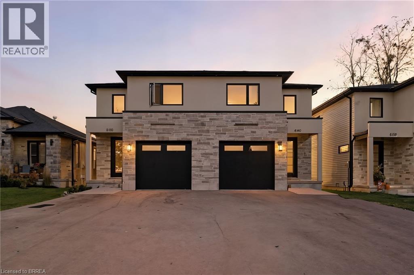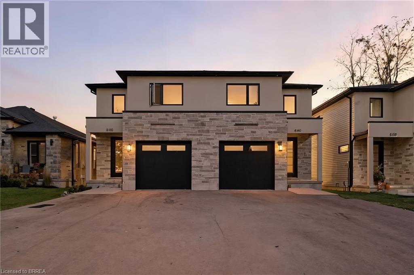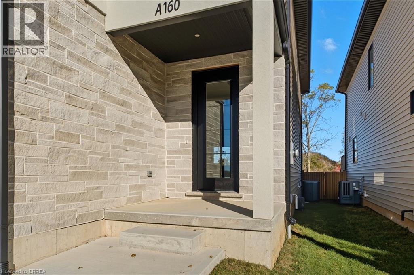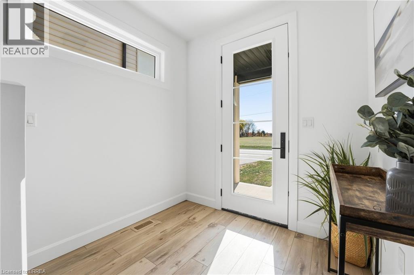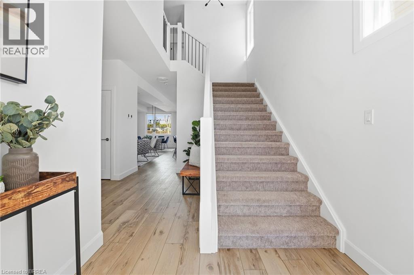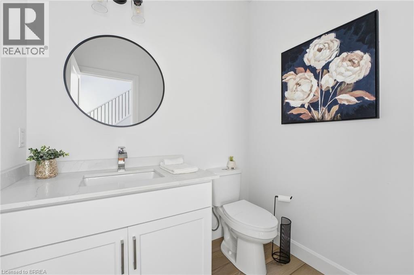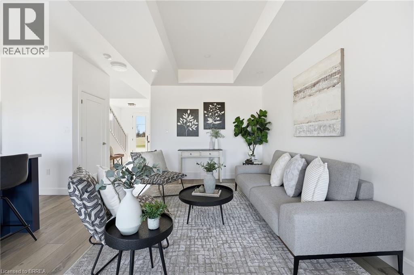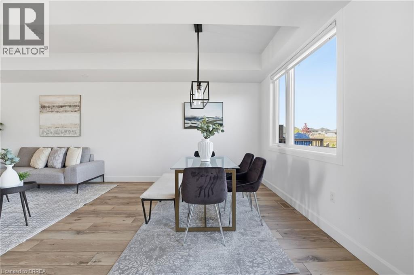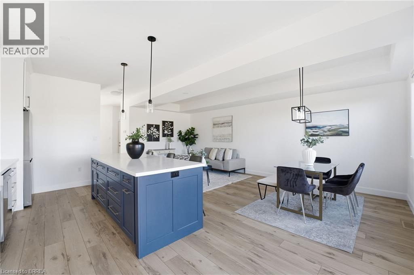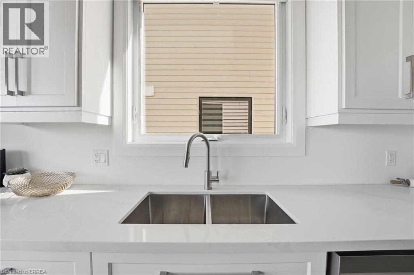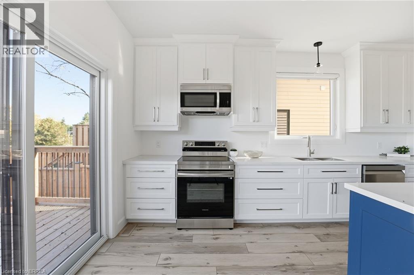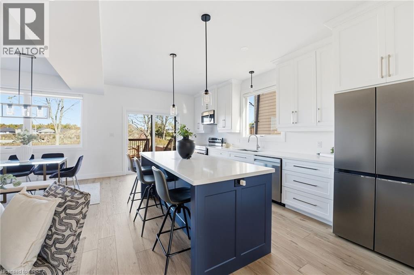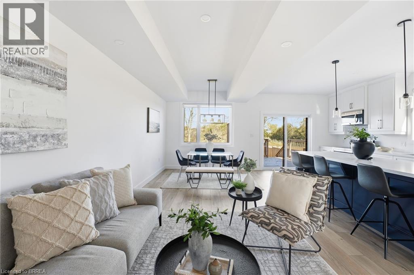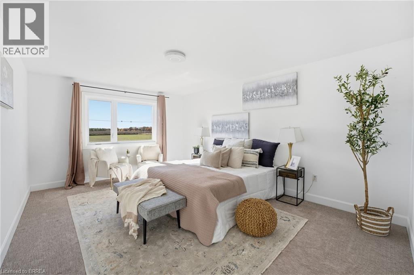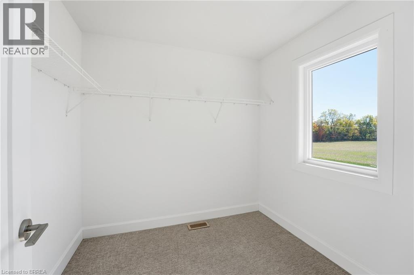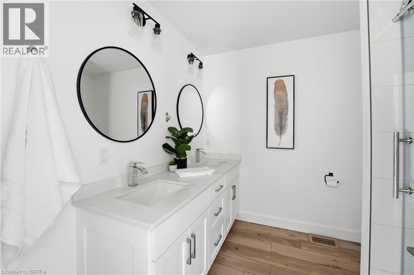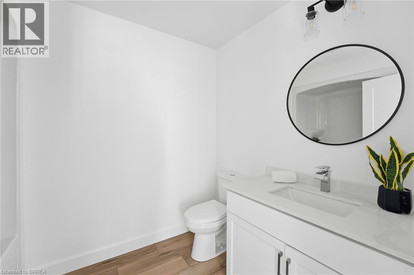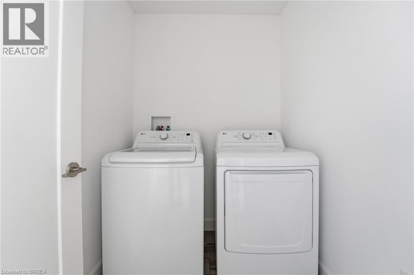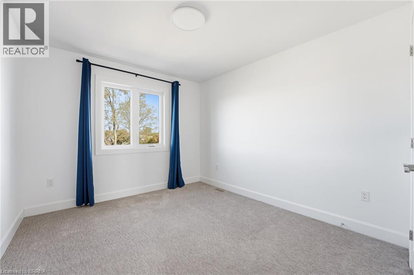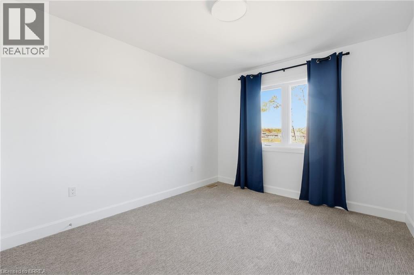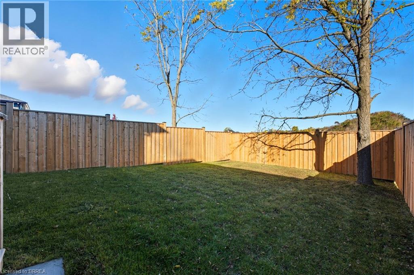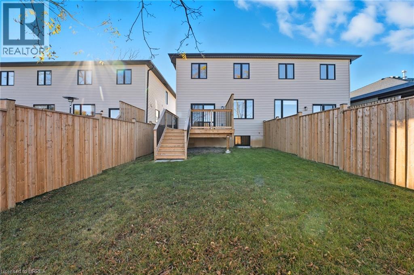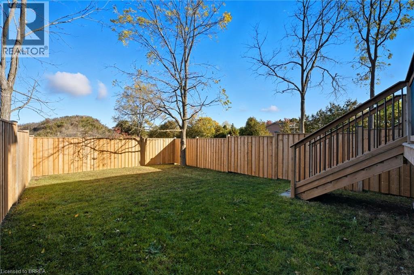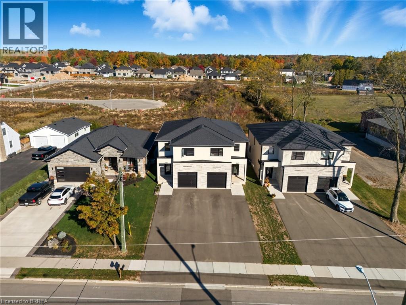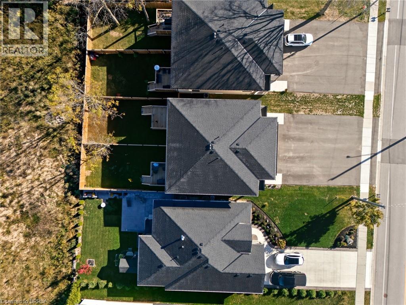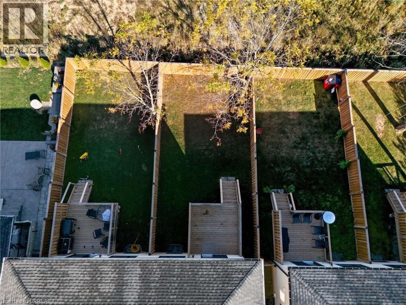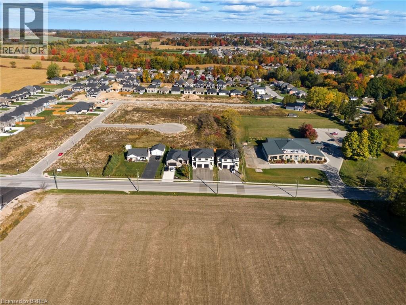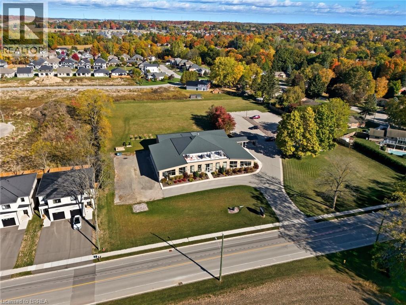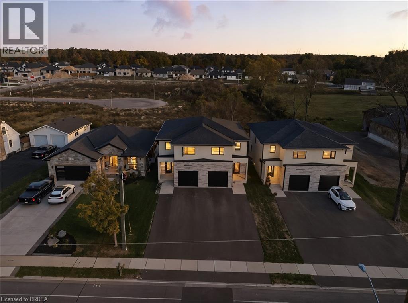House
3 Bedrooms
3 Bathrooms
Size: 1,682 sqft
Built in
$569,900
About this House in Tillsonburg
Welcome to this beautifully updated two-storey semi-detached home in the heart of Tillsonburg, where small-town charm meets modern comfort. Step inside to a bright, open-concept main floor designed for both everyday living and entertaining. The stylish kitchen impresses with floor-to-ceiling white cabinetry, a striking navy island, and sleek, contemporary finishes. The adjoining dining area flows seamlessly through patio doors to a private deck—perfect for summer barbecues …or quiet morning coffees. Upstairs, the primary suite features a walk-in closet and a private ensuite, while two additional bedrooms and the convenience of second-floor laundry complete this level. The unfinished basement offers exciting potential for a future family room, playroom, or home office—customize it to suit your lifestyle. Situated close to parks, schools, and local amenities, this home combines modern living with the warmth of a welcoming community. (id:14735)More About The Location
QUARTER TOWN LINE/CONCESSION ST W
Listed by Real Broker Ontario Ltd..
Welcome to this beautifully updated two-storey semi-detached home in the heart of Tillsonburg, where small-town charm meets modern comfort. Step inside to a bright, open-concept main floor designed for both everyday living and entertaining. The stylish kitchen impresses with floor-to-ceiling white cabinetry, a striking navy island, and sleek, contemporary finishes. The adjoining dining area flows seamlessly through patio doors to a private deck—perfect for summer barbecues or quiet morning coffees. Upstairs, the primary suite features a walk-in closet and a private ensuite, while two additional bedrooms and the convenience of second-floor laundry complete this level. The unfinished basement offers exciting potential for a future family room, playroom, or home office—customize it to suit your lifestyle. Situated close to parks, schools, and local amenities, this home combines modern living with the warmth of a welcoming community. (id:14735)
More About The Location
QUARTER TOWN LINE/CONCESSION ST W
Listed by Real Broker Ontario Ltd..
 Brought to you by your friendly REALTORS® through the MLS® System and TDREB (Tillsonburg District Real Estate Board), courtesy of Brixwork for your convenience.
Brought to you by your friendly REALTORS® through the MLS® System and TDREB (Tillsonburg District Real Estate Board), courtesy of Brixwork for your convenience.
The information contained on this site is based in whole or in part on information that is provided by members of The Canadian Real Estate Association, who are responsible for its accuracy. CREA reproduces and distributes this information as a service for its members and assumes no responsibility for its accuracy.
The trademarks REALTOR®, REALTORS® and the REALTOR® logo are controlled by The Canadian Real Estate Association (CREA) and identify real estate professionals who are members of CREA. The trademarks MLS®, Multiple Listing Service® and the associated logos are owned by CREA and identify the quality of services provided by real estate professionals who are members of CREA. Used under license.
More Details
- MLS®: 40779985
- Bedrooms: 3
- Bathrooms: 3
- Type: House
- Size: 1,682 sqft
- Full Baths: 2
- Half Baths: 1
- Parking: 5 (Attached Garage)
- Storeys: 2 storeys
Rooms And Dimensions
- Bedroom: 9'3'' x 13'2''
- Bedroom: 9'8'' x 13'2''
- Laundry room: 6'6'' x 4'3''
- 4pc Bathroom: 5'9'' x 8'3''
- Full bathroom: 8'0'' x 8'6''
- Primary Bedroom: 11'5'' x 20'9''
- Dining room: 8'11'' x 7'11''
- Living room: 9'0'' x 13'9''
- Kitchen: 10'3'' x 22'0''
- 2pc Bathroom: 4'10'' x 6'7''
- Foyer: 7'5'' x 7'0''
Call Peak Peninsula Realty for a free consultation on your next move.
519.586.2626More about Tillsonburg
Latitude: 42.863468
Longitude: -80.752535

