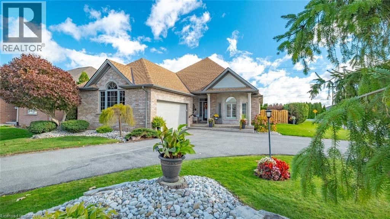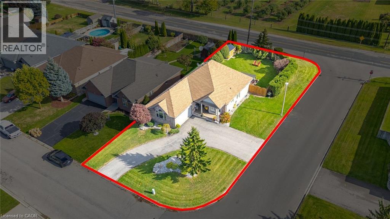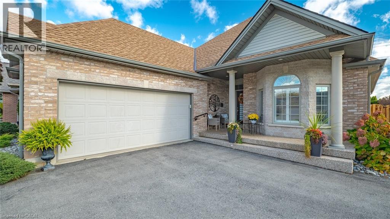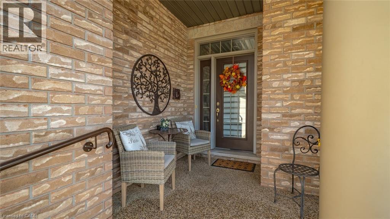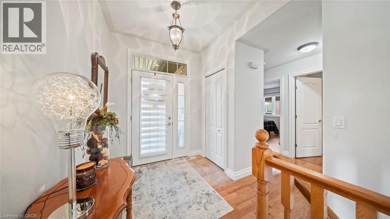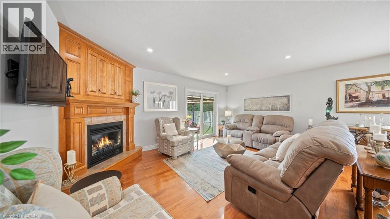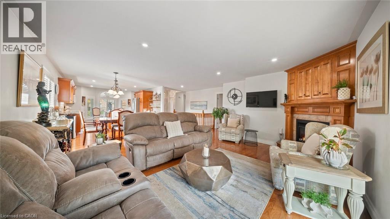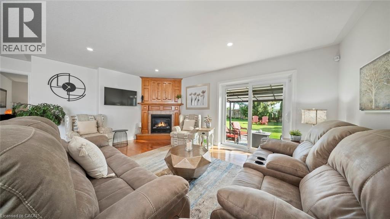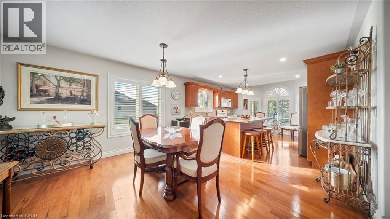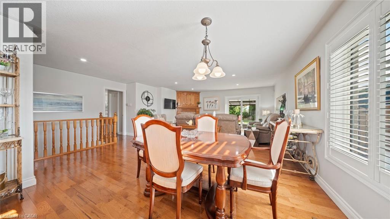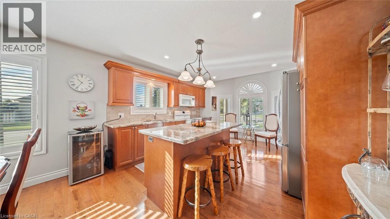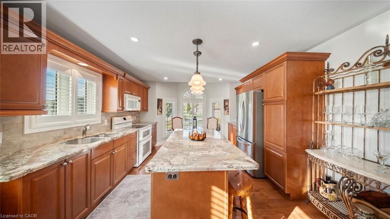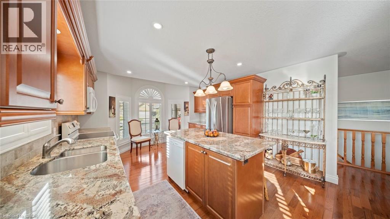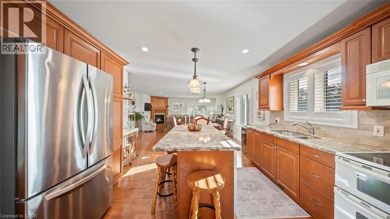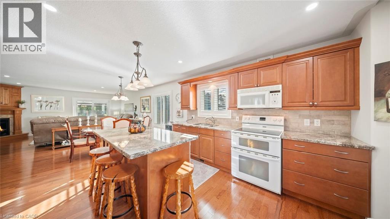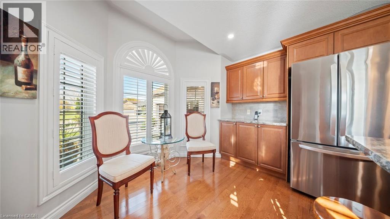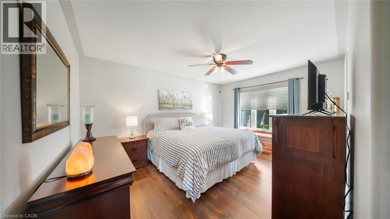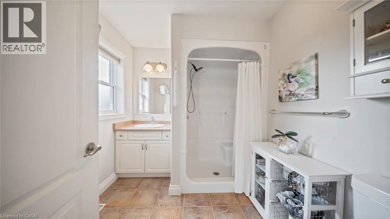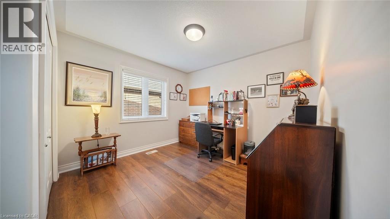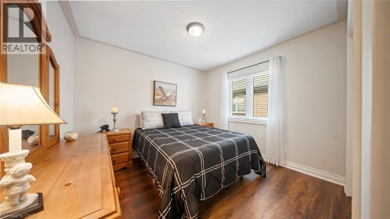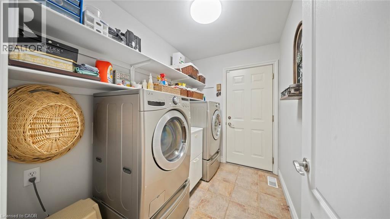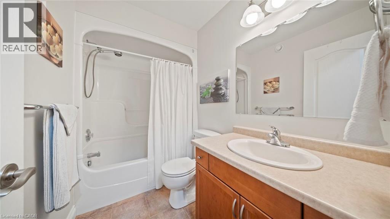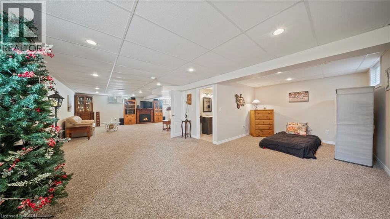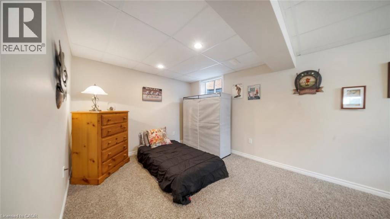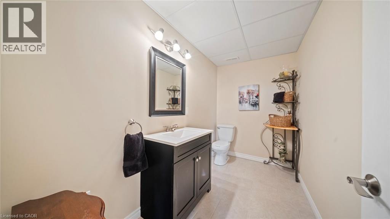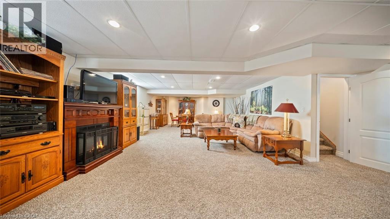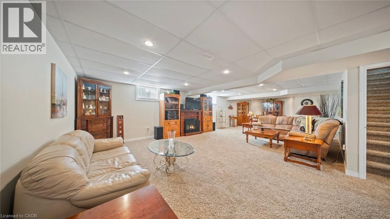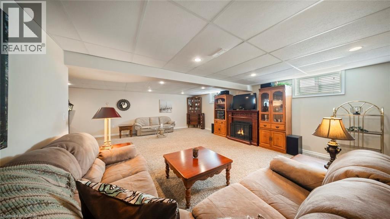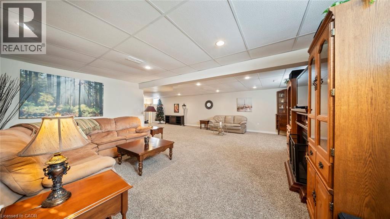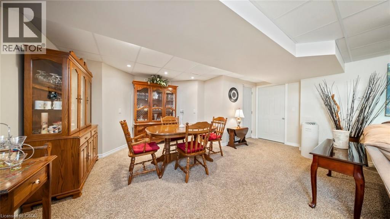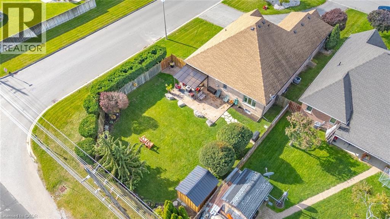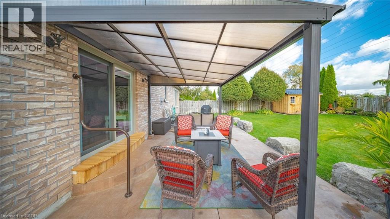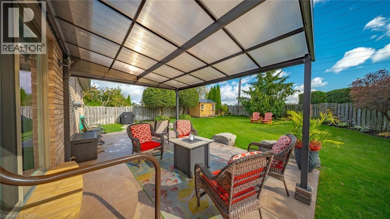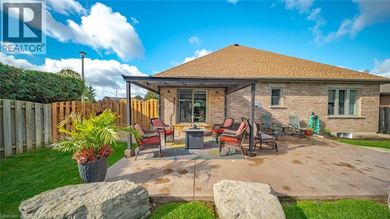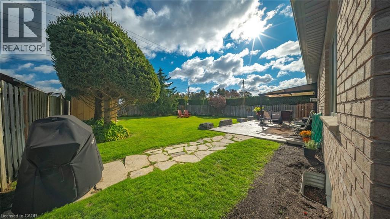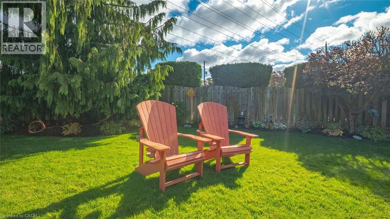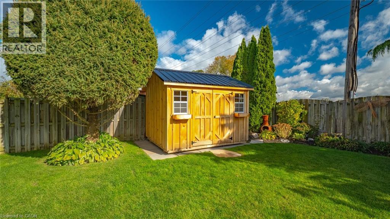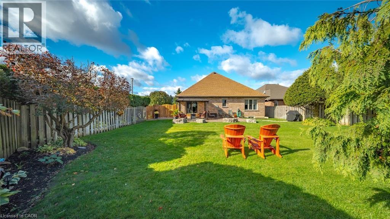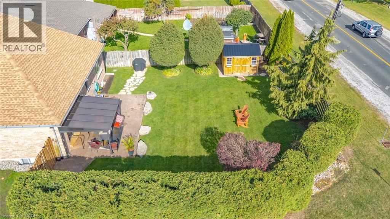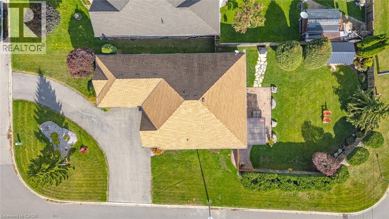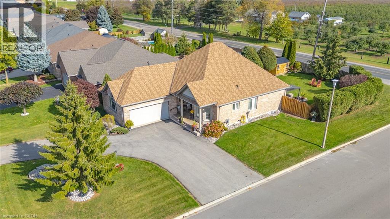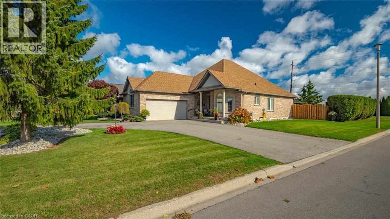House
3 Bedrooms
3 Bathrooms
Size: 2,512 sqft
Built in 2004
$699,900
About this House in Simcoe
Welcome to 89 Mann Ave, Simcoe. A fully brick 3-bedroom, 2.5-bathroom bungalow built in 2004 and meticulously maintained by the original owner. Pride of ownership shines through in every detail, from its striking curb appeal on a deep corner lot to the expansive front porch with bay window and double half-circle driveway leading to the 2-car garage. Step inside to main-floor living at its finest: an open-concept layout with hardwood floors throughout, a custom maple kitchen… featuring newer granite countertops and island, California shutters and the primary bedroom with 3pc ensuite bath and walk-in closet. The fully private, fenced backyard offers a serene retreat with cedar hedge, a cover stamped concrete patio, new shed and beautifully landscaped gardens. The fully finished basement provides versatile space with potential for a 4th bedroom or in-law suite, plus ample storage and recreation areas. Embrace Norfolk County\'s treasures: just 12 km south to the north shore of Lake Erie for world-class fishing, easy access to sandy beaches, marinas, golf courses, and hiking/biking trails, plus Ontario\'s garden bounty of fresh fruits and veggies right at the local farmer\'s market. (id:14735)More About The Location
HWY 3 to Ireland Road turn onto Jones and the property is on the corner of Jones and Mann
Listed by RE/MAX ERIE SHORES REALTY INC. BROKERAGE.
Welcome to 89 Mann Ave, Simcoe. A fully brick 3-bedroom, 2.5-bathroom bungalow built in 2004 and meticulously maintained by the original owner. Pride of ownership shines through in every detail, from its striking curb appeal on a deep corner lot to the expansive front porch with bay window and double half-circle driveway leading to the 2-car garage. Step inside to main-floor living at its finest: an open-concept layout with hardwood floors throughout, a custom maple kitchen featuring newer granite countertops and island, California shutters and the primary bedroom with 3pc ensuite bath and walk-in closet. The fully private, fenced backyard offers a serene retreat with cedar hedge, a cover stamped concrete patio, new shed and beautifully landscaped gardens. The fully finished basement provides versatile space with potential for a 4th bedroom or in-law suite, plus ample storage and recreation areas. Embrace Norfolk County\'s treasures: just 12 km south to the north shore of Lake Erie for world-class fishing, easy access to sandy beaches, marinas, golf courses, and hiking/biking trails, plus Ontario\'s garden bounty of fresh fruits and veggies right at the local farmer\'s market. (id:14735)
More About The Location
HWY 3 to Ireland Road turn onto Jones and the property is on the corner of Jones and Mann
Listed by RE/MAX ERIE SHORES REALTY INC. BROKERAGE.
 Brought to you by your friendly REALTORS® through the MLS® System and TDREB (Tillsonburg District Real Estate Board), courtesy of Brixwork for your convenience.
Brought to you by your friendly REALTORS® through the MLS® System and TDREB (Tillsonburg District Real Estate Board), courtesy of Brixwork for your convenience.
The information contained on this site is based in whole or in part on information that is provided by members of The Canadian Real Estate Association, who are responsible for its accuracy. CREA reproduces and distributes this information as a service for its members and assumes no responsibility for its accuracy.
The trademarks REALTOR®, REALTORS® and the REALTOR® logo are controlled by The Canadian Real Estate Association (CREA) and identify real estate professionals who are members of CREA. The trademarks MLS®, Multiple Listing Service® and the associated logos are owned by CREA and identify the quality of services provided by real estate professionals who are members of CREA. Used under license.
More Details
- MLS®: 40780877
- Bedrooms: 3
- Bathrooms: 3
- Type: House
- Size: 2,512 sqft
- Lot Size: 0 sqft
- Full Baths: 2
- Half Baths: 1
- Parking: 8 (Attached Garage)
- Fireplaces: 1
- Storeys: 1 storeys
- Year Built: 2004
- Construction: Poured Concrete
Rooms And Dimensions
- 2pc Bathroom: 5'9'' x 9'4''
- Recreation room: 37'3'' x 37'6''
- Laundry room: 6'4'' x 8'9''
- 4pc Bathroom: 5'4'' x 8'4''
- Bedroom: 10'6'' x 12'7''
- Bedroom: 10'6'' x 12'2''
- Full bathroom: 8'0'' x 7'11''
- Primary Bedroom: 16'2'' x 15'6''
- Living room: 18'5'' x 12'4''
- Dining room: 20'9'' x 15'9''
- Kitchen: 12'10'' x 15'3''
Call Peak Peninsula Realty for a free consultation on your next move.
519.586.2626More about Simcoe
Latitude: 42.8408388
Longitude: -80.2827634


