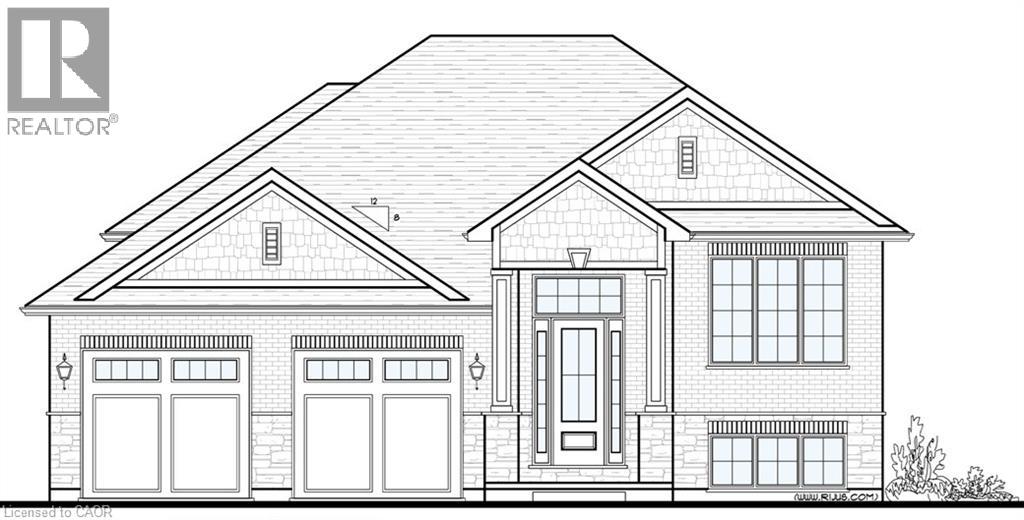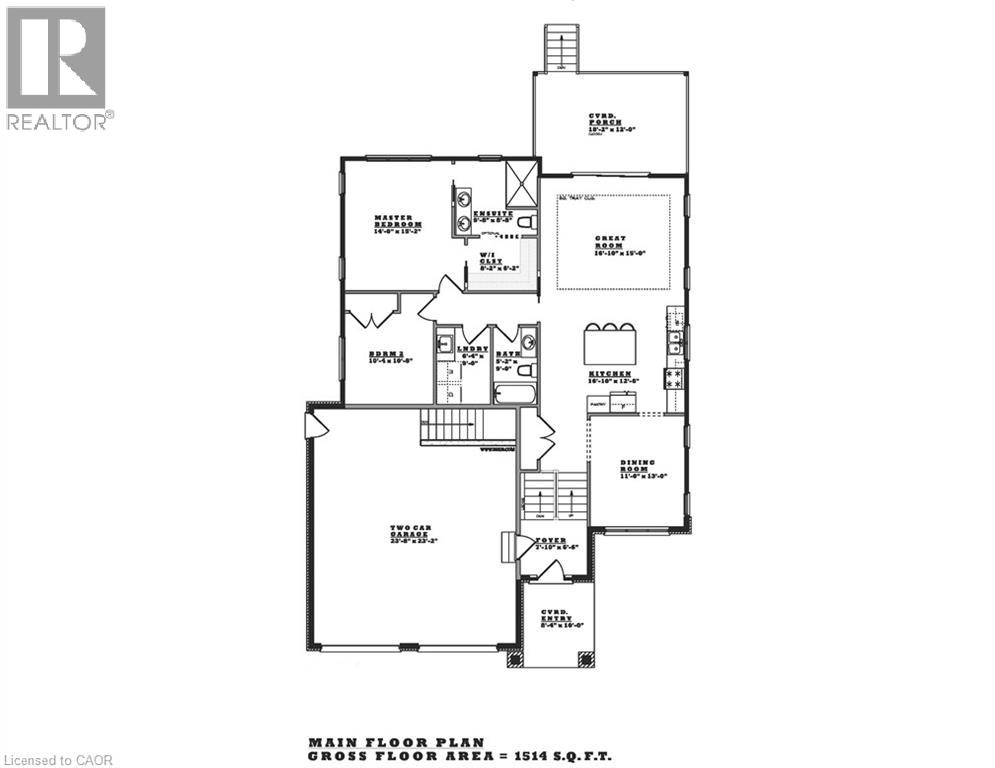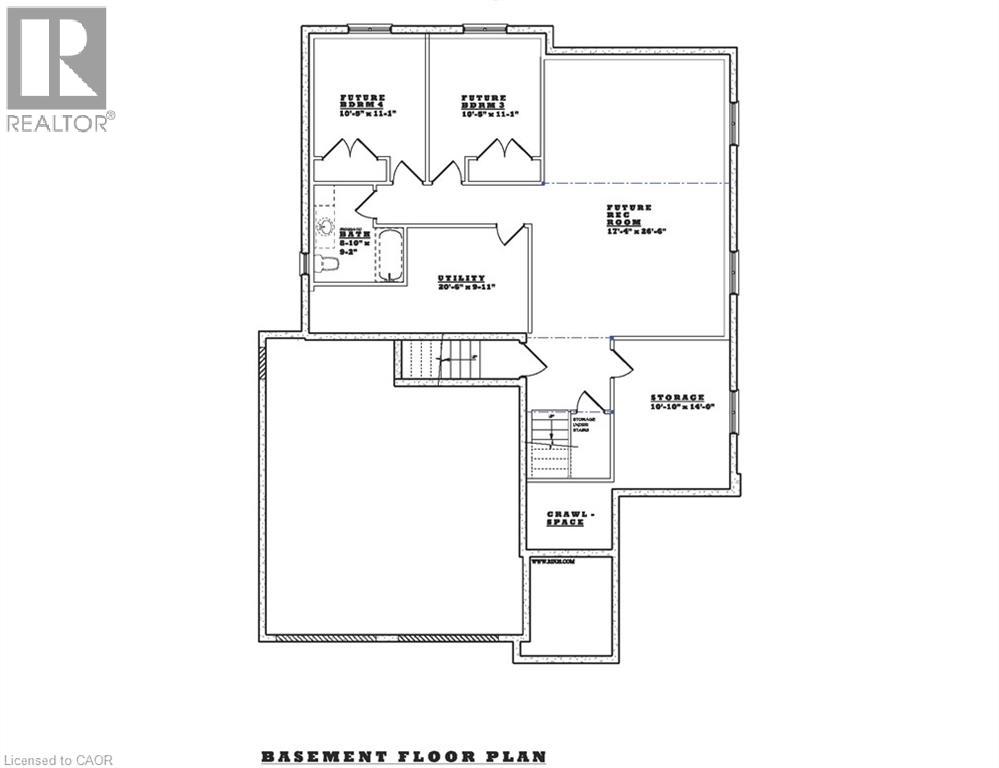House
2 Bedrooms
2 Bathrooms
Size: 1,514 sqft
Built in
$842,250
About this House in Simcoe
Escape to the Country! Imagine coming home to fresh air, wide-open views, and the peaceful rhythm of country living. This 1-acre lot is ready to make new memories — the perfect setting for your dream home and your family’s next chapter. Choose this thoughtfully designed raised bungalow plan or bring your own vision — the builder will build to suit your needs and style! The featured design offers over 1500 sq. ft. of main floor living space, combining comfort, functi…on, and modern appeal. Step inside to discover a custom kitchen with a large island and handy pantry, a separate dining room for gatherings, and a spacious great room with tray ceiling and walkout to the covered back deck — ideal for relaxing and taking in the view. The primary bedroom features a walk-in closet and private ensuite, while a second bedroom, full bath, and main floor laundry add everyday convenience. The attached two-car garage includes a separate entrance to the bright lower level, offering endless potential for future development — whether it’s extra bedrooms, a rec room, or an in-law suite. Built with high-quality finishes and energy-efficient features, every detail is crafted to create your perfect living space. Country life is calling — come design your dream home today! (existing structures to be removed) (id:14735)More About The Location
turkey Point Road to Greens Corners - south of McDowell
Listed by COLDWELL BANKER BIG CREEK REALTY LTD. BROKERAGE.
Escape to the Country! Imagine coming home to fresh air, wide-open views, and the peaceful rhythm of country living. This 1-acre lot is ready to make new memories — the perfect setting for your dream home and your family’s next chapter. Choose this thoughtfully designed raised bungalow plan or bring your own vision — the builder will build to suit your needs and style! The featured design offers over 1500 sq. ft. of main floor living space, combining comfort, function, and modern appeal. Step inside to discover a custom kitchen with a large island and handy pantry, a separate dining room for gatherings, and a spacious great room with tray ceiling and walkout to the covered back deck — ideal for relaxing and taking in the view. The primary bedroom features a walk-in closet and private ensuite, while a second bedroom, full bath, and main floor laundry add everyday convenience. The attached two-car garage includes a separate entrance to the bright lower level, offering endless potential for future development — whether it’s extra bedrooms, a rec room, or an in-law suite. Built with high-quality finishes and energy-efficient features, every detail is crafted to create your perfect living space. Country life is calling — come design your dream home today! (existing structures to be removed) (id:14735)
More About The Location
turkey Point Road to Greens Corners - south of McDowell
Listed by COLDWELL BANKER BIG CREEK REALTY LTD. BROKERAGE.
 Brought to you by your friendly REALTORS® through the MLS® System and TDREB (Tillsonburg District Real Estate Board), courtesy of Brixwork for your convenience.
Brought to you by your friendly REALTORS® through the MLS® System and TDREB (Tillsonburg District Real Estate Board), courtesy of Brixwork for your convenience.
The information contained on this site is based in whole or in part on information that is provided by members of The Canadian Real Estate Association, who are responsible for its accuracy. CREA reproduces and distributes this information as a service for its members and assumes no responsibility for its accuracy.
The trademarks REALTOR®, REALTORS® and the REALTOR® logo are controlled by The Canadian Real Estate Association (CREA) and identify real estate professionals who are members of CREA. The trademarks MLS®, Multiple Listing Service® and the associated logos are owned by CREA and identify the quality of services provided by real estate professionals who are members of CREA. Used under license.
More Details
- MLS®: 40784181
- Bedrooms: 2
- Bathrooms: 2
- Type: House
- Size: 1,514 sqft
- Full Baths: 2
- Parking: 8 (Attached Garage)
- Storeys: 1 storeys
- Construction: Poured Concrete
Rooms And Dimensions
- Full bathroom: Measurements not available
- 4pc Bathroom: Measurements not available
- Laundry room: 6'4'' x 9'0''
- Bedroom: 10'4'' x 10'8''
- Primary Bedroom: 14'0'' x 15'2''
- Great room: 16'10'' x 15'0''
- Kitchen: 16'10'' x 12'6''
- Dining room: 11'0'' x 13'0''
- Foyer: 7'10'' x 6'6''
Call Peak Peninsula Realty for a free consultation on your next move.
519.586.2626More about Simcoe
Latitude: 42.68907
Longitude: -80.3298499




