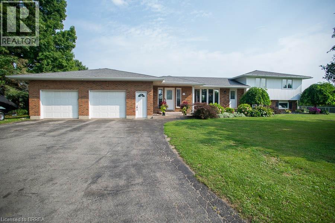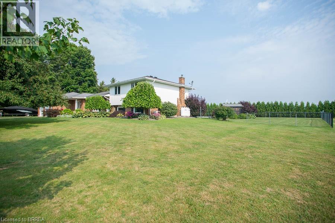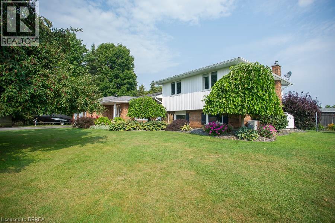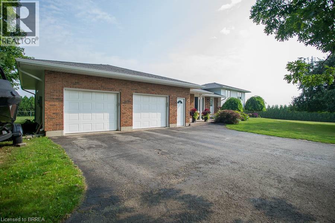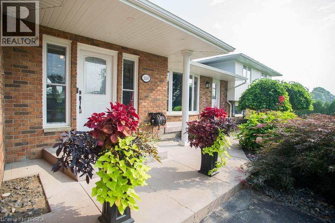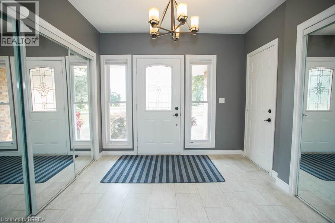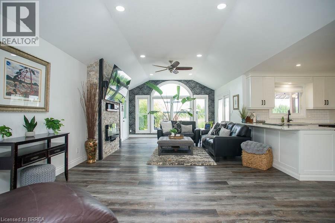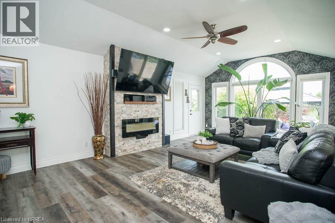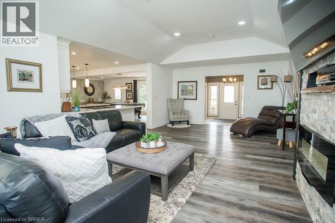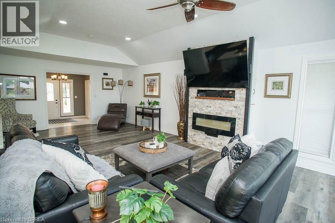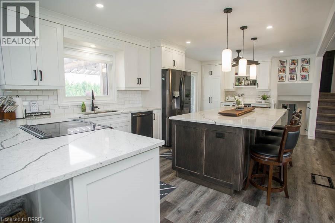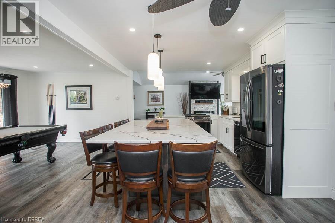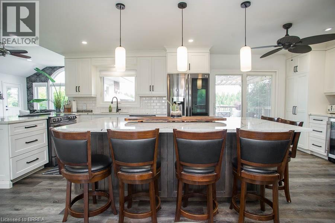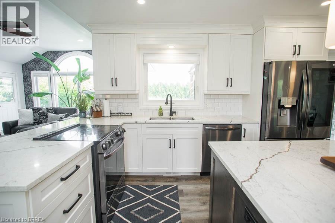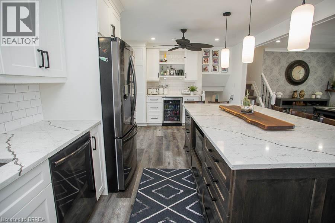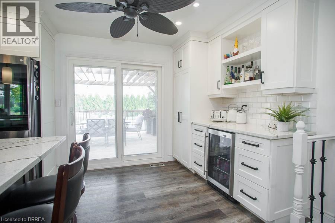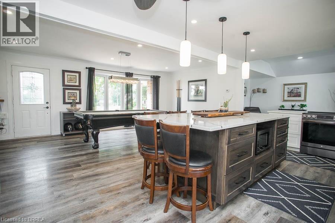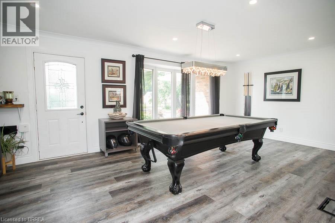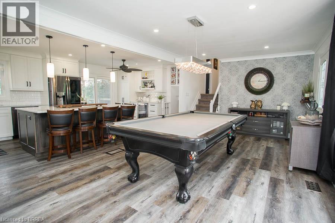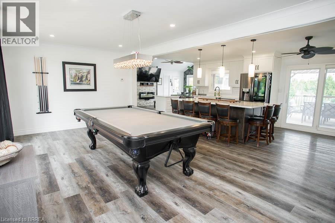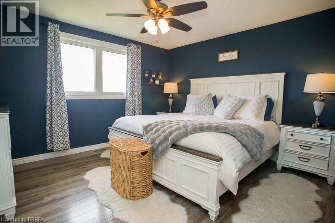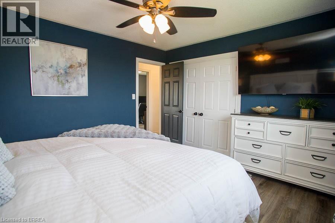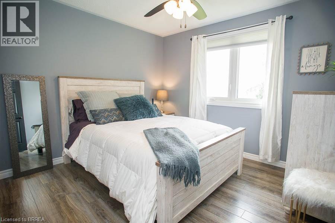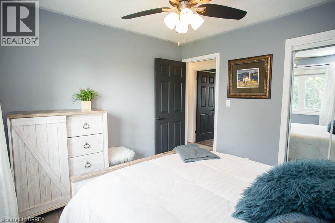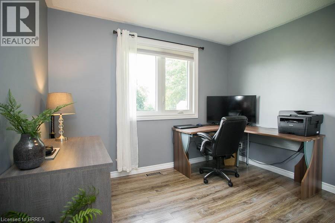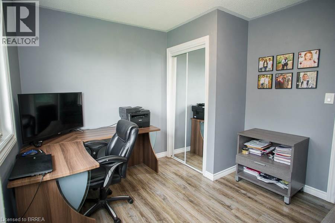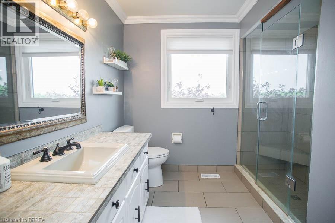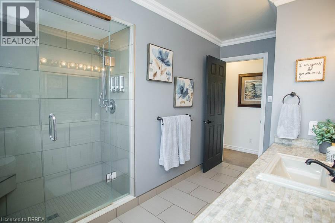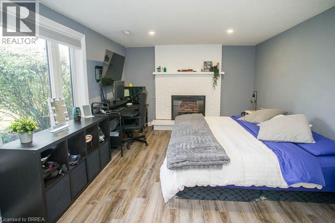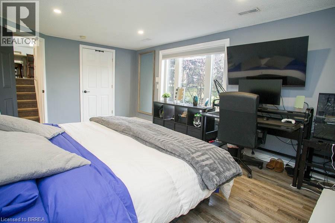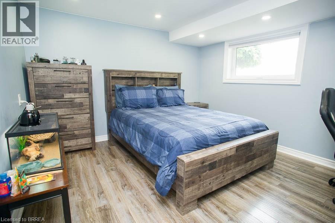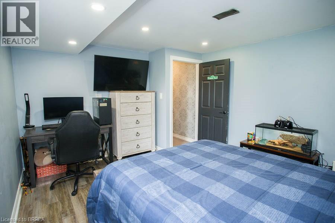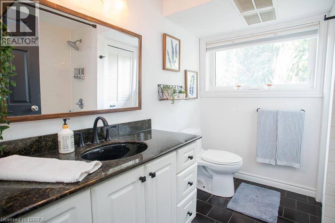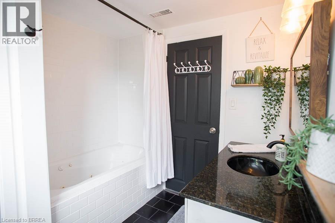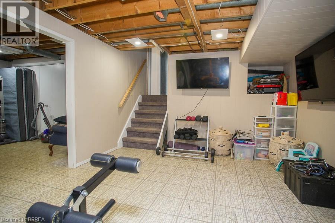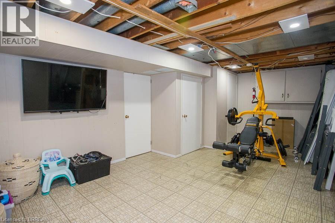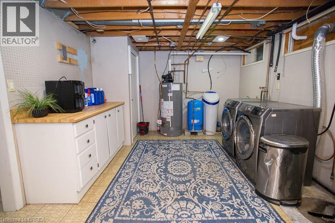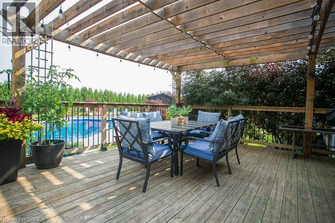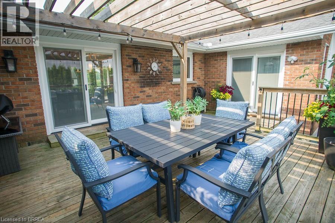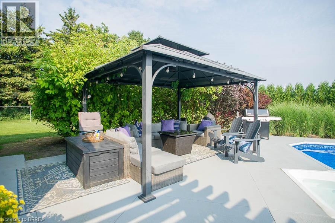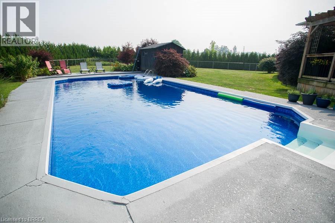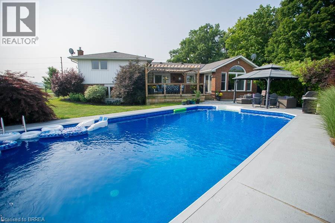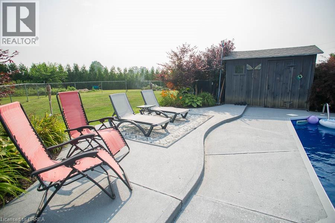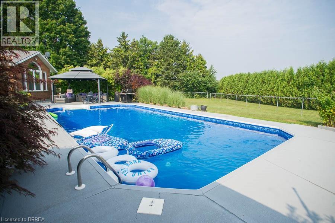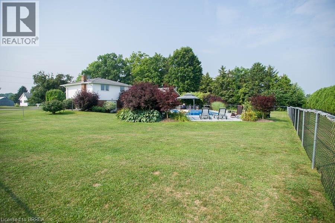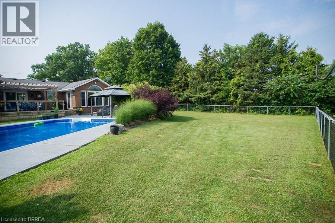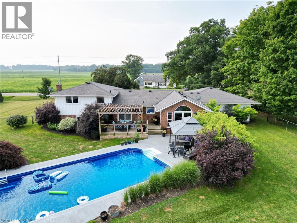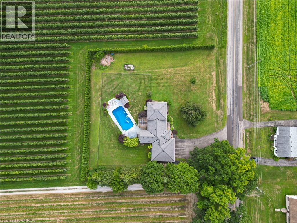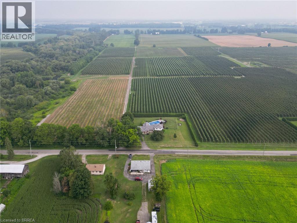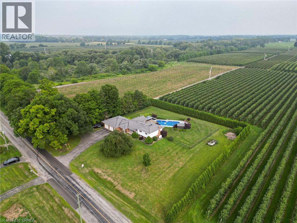House
5 Bedrooms
2 Bathrooms
Size: 2,663 sqft
Built in 1976
$999,900
About this House in Simcoe
Welcome to this beautifully updated 3+2 bedroom, 2 full bathroom side split, set on a private 0.9-acre lot. The backyard is an entertainer’s dream, featuring a 20\' x 40\' saltwater pool (10 ft deep) with a new pump (2025), updated liner (2021), concrete surround, deck, and storage shed. Inside, you’ll find a stunning renovated kitchen (2021) complete with quartz countertops, white shaker cabinets, pendant and pot lighting, a pantry, a large island with storage, a…nd stainless-steel appliances, including a wine fridge. The open-concept layout flows into the dining area (currently used as a games space) and bright living room, featuring large windows, an electric fireplace, and sliding doors to the backyard (2023). Upstairs offers a spacious primary bedroom, two additional bedrooms, and a 3-piece bathroom with a stand-up shower. The lower level provides two more bedrooms, a 4-piece bathroom with tub/shower combo, and plenty of storage, including a laundry area. Combining modern updates with incredible space and privacy, this home is the perfect retreat. Don’t miss your chance to own this amazing property! (id:14735)More About The Location
Highway #24 N to Windham Road 12
Listed by Revel Realty Inc.
Welcome to this beautifully updated 3+2 bedroom, 2 full bathroom side split, set on a private 0.9-acre lot. The backyard is an entertainer’s dream, featuring a 20\' x 40\' saltwater pool (10 ft deep) with a new pump (2025), updated liner (2021), concrete surround, deck, and storage shed. Inside, you’ll find a stunning renovated kitchen (2021) complete with quartz countertops, white shaker cabinets, pendant and pot lighting, a pantry, a large island with storage, and stainless-steel appliances, including a wine fridge. The open-concept layout flows into the dining area (currently used as a games space) and bright living room, featuring large windows, an electric fireplace, and sliding doors to the backyard (2023). Upstairs offers a spacious primary bedroom, two additional bedrooms, and a 3-piece bathroom with a stand-up shower. The lower level provides two more bedrooms, a 4-piece bathroom with tub/shower combo, and plenty of storage, including a laundry area. Combining modern updates with incredible space and privacy, this home is the perfect retreat. Don’t miss your chance to own this amazing property! (id:14735)
More About The Location
Highway #24 N to Windham Road 12
Listed by Revel Realty Inc.
 Brought to you by your friendly REALTORS® through the MLS® System and TDREB (Tillsonburg District Real Estate Board), courtesy of Brixwork for your convenience.
Brought to you by your friendly REALTORS® through the MLS® System and TDREB (Tillsonburg District Real Estate Board), courtesy of Brixwork for your convenience.
The information contained on this site is based in whole or in part on information that is provided by members of The Canadian Real Estate Association, who are responsible for its accuracy. CREA reproduces and distributes this information as a service for its members and assumes no responsibility for its accuracy.
The trademarks REALTOR®, REALTORS® and the REALTOR® logo are controlled by The Canadian Real Estate Association (CREA) and identify real estate professionals who are members of CREA. The trademarks MLS®, Multiple Listing Service® and the associated logos are owned by CREA and identify the quality of services provided by real estate professionals who are members of CREA. Used under license.
More Details
- MLS®: 40784289
- Bedrooms: 5
- Bathrooms: 2
- Type: House
- Size: 2,663 sqft
- Full Baths: 2
- Parking: 10 (Attached Garage)
- Fireplaces: 2 Electric
- Year Built: 1976
- Construction: Poured Concrete
Rooms And Dimensions
- 3pc Bathroom: Measurements not available
- Bedroom: 10'9'' x 9'11''
- Bedroom: 10'9'' x 9'11''
- Primary Bedroom: 12'11'' x 11'10''
- Laundry room: 17'10'' x 11'6''
- Bedroom: 13'3'' x 11'4''
- Bedroom: 17'10'' x 11'5''
- 4pc Bathroom: Measurements not available
- Kitchen: 22'1'' x 11'5''
- Dining room: 21'10'' x 12'3''
- Living room: 28'10'' x 14'6''
- Foyer: 10'10'' x 9'11''
Call Peak Peninsula Realty for a free consultation on your next move.
519.586.2626More about Simcoe
Latitude: 42.8769618
Longitude: -80.3416569


