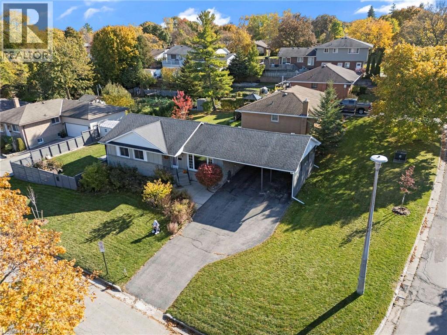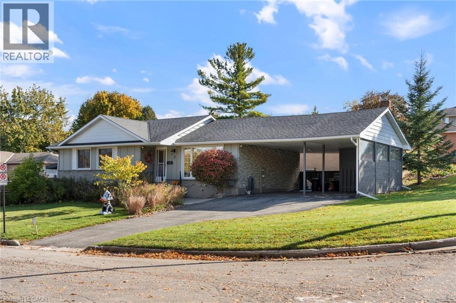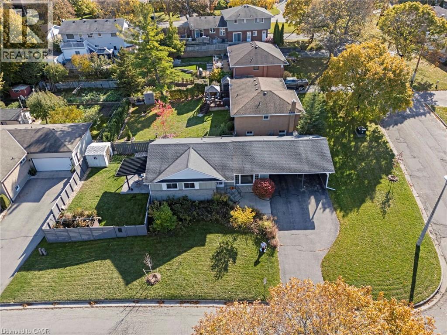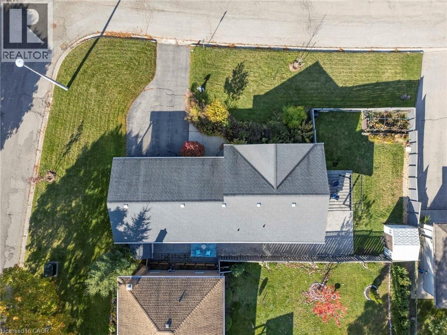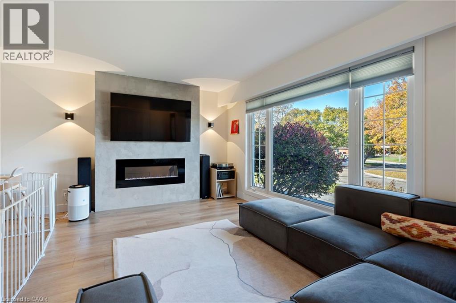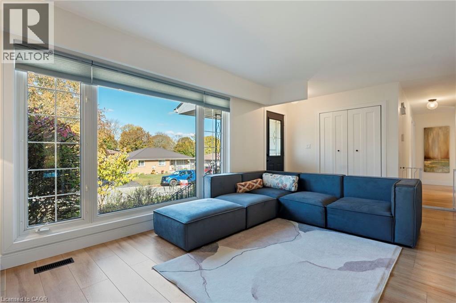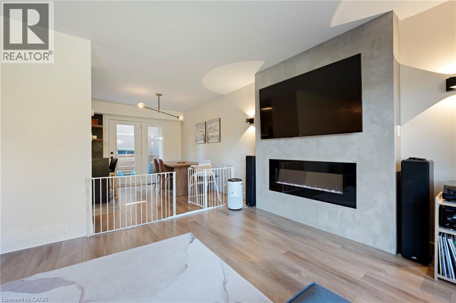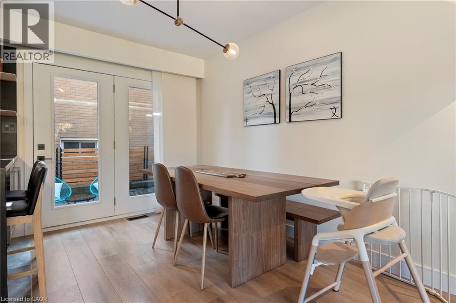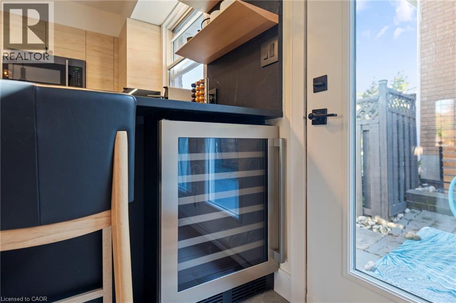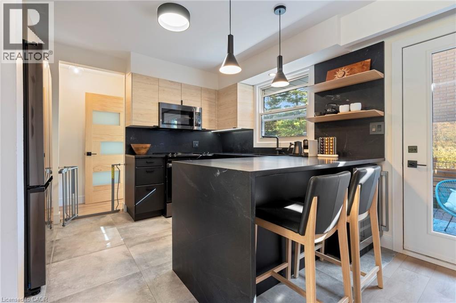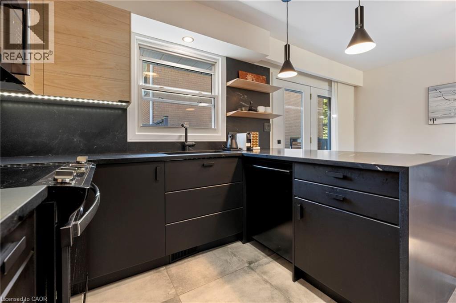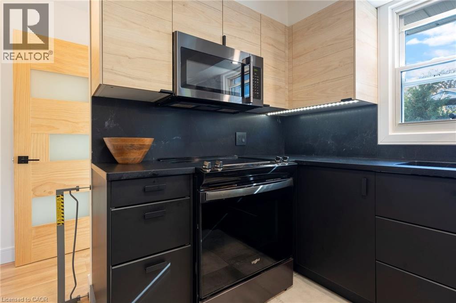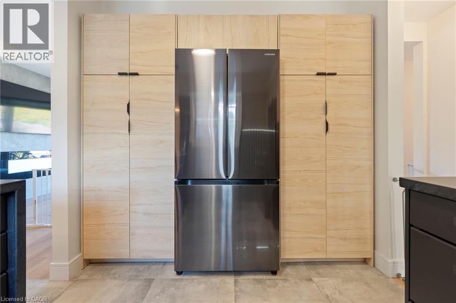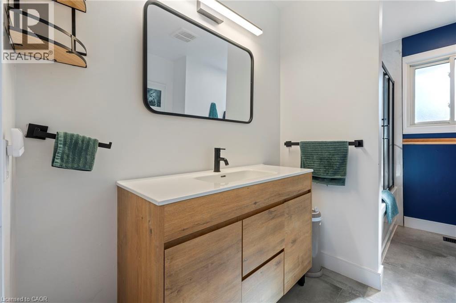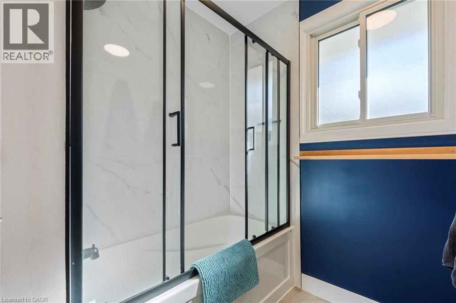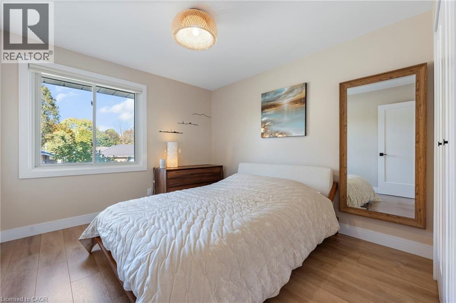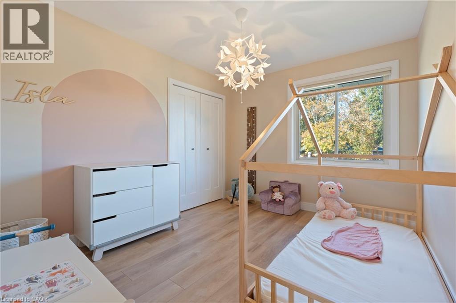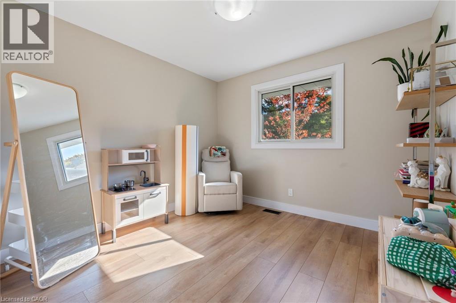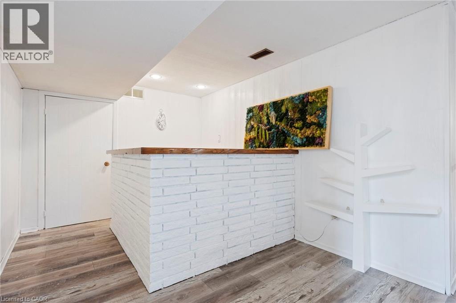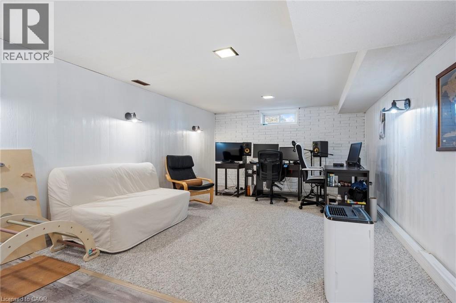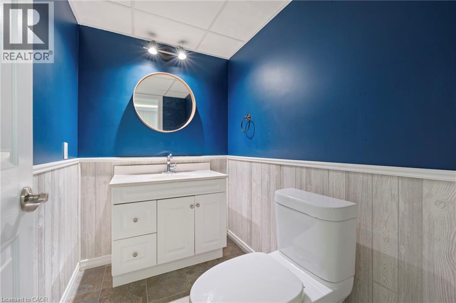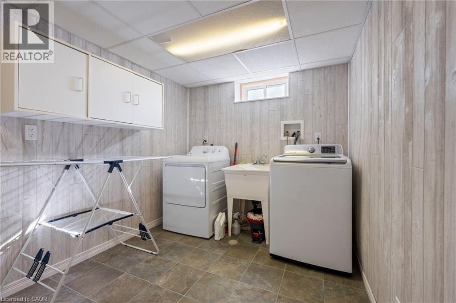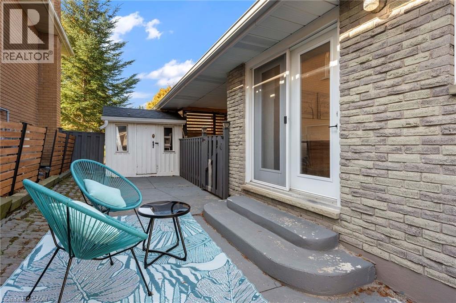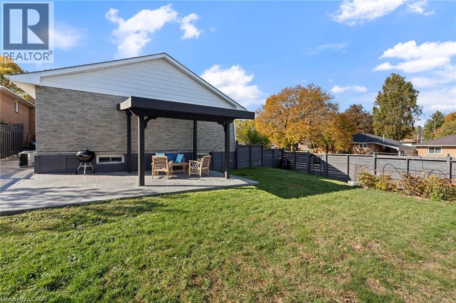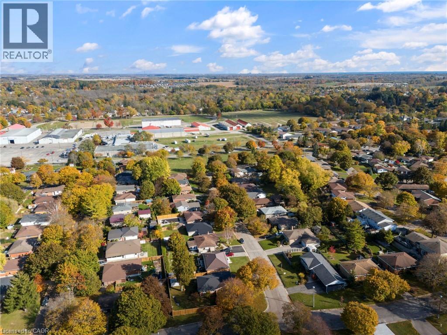House
3 Bedrooms
2 Bathrooms
Size: 1,832 sqft
Built in 1972
$599,999
About this House in Simcoe
Whether you are buying your first home or last home, upsizing or downsizing, raising a family or empty nesters, this 3-bedroom, 2 bath home has a lot to offer everyone. Recent upgrades throughout the home showcase exceptional attention to detail, giving it a fresh urban touch. The kitchen is the true highlight, featuring sleek modern cabinetry, striking black granite countertops with a matching backsplash, a peninsula with a waterfall edge, open shelving, and five stainless s…teel appliances. The semi-open concept design creates a seamless flow between the kitchen, dining, and living areas—ideal for family gatherings or entertaining. Garden doors in the dining room extend the living area to multiple entertaining areas in the private back yard. The finished basement adds valuable living space with a modern rec room, laundry area, an updated 2-piece bath, and a flexible bonus room ready to be customized to suit your needs. Practical updates provide peace of mind, including a new air conditioning unit (2022) and a 200-amp breaker panel with generator hook-up, leaving ample room for additions such as a hot tub, pool or EV charger. Outside, you will find a double carport that has secure storage for seasonal items and outdoor in addition to two garden sheds. With its thoughtful storage features, stylish finishes, and move-in-ready condition, this home offers the perfect blend of comfort, functionality, and modern living in one of Simcoe’s most sought after neighbourhoods. (id:14735)More About The Location
From Norfolk Street South (Highway #24) go West on South Drive to Garden Street, turn left. Property is 3 blocks up on the corner of Garden & Grenada Street
Listed by ROYAL LEPAGE TRIUS REALTY BROKERAGE.
Whether you are buying your first home or last home, upsizing or downsizing, raising a family or empty nesters, this 3-bedroom, 2 bath home has a lot to offer everyone. Recent upgrades throughout the home showcase exceptional attention to detail, giving it a fresh urban touch. The kitchen is the true highlight, featuring sleek modern cabinetry, striking black granite countertops with a matching backsplash, a peninsula with a waterfall edge, open shelving, and five stainless steel appliances. The semi-open concept design creates a seamless flow between the kitchen, dining, and living areas—ideal for family gatherings or entertaining. Garden doors in the dining room extend the living area to multiple entertaining areas in the private back yard. The finished basement adds valuable living space with a modern rec room, laundry area, an updated 2-piece bath, and a flexible bonus room ready to be customized to suit your needs. Practical updates provide peace of mind, including a new air conditioning unit (2022) and a 200-amp breaker panel with generator hook-up, leaving ample room for additions such as a hot tub, pool or EV charger. Outside, you will find a double carport that has secure storage for seasonal items and outdoor in addition to two garden sheds. With its thoughtful storage features, stylish finishes, and move-in-ready condition, this home offers the perfect blend of comfort, functionality, and modern living in one of Simcoe’s most sought after neighbourhoods. (id:14735)
More About The Location
From Norfolk Street South (Highway #24) go West on South Drive to Garden Street, turn left. Property is 3 blocks up on the corner of Garden & Grenada Street
Listed by ROYAL LEPAGE TRIUS REALTY BROKERAGE.
 Brought to you by your friendly REALTORS® through the MLS® System and TDREB (Tillsonburg District Real Estate Board), courtesy of Brixwork for your convenience.
Brought to you by your friendly REALTORS® through the MLS® System and TDREB (Tillsonburg District Real Estate Board), courtesy of Brixwork for your convenience.
The information contained on this site is based in whole or in part on information that is provided by members of The Canadian Real Estate Association, who are responsible for its accuracy. CREA reproduces and distributes this information as a service for its members and assumes no responsibility for its accuracy.
The trademarks REALTOR®, REALTORS® and the REALTOR® logo are controlled by The Canadian Real Estate Association (CREA) and identify real estate professionals who are members of CREA. The trademarks MLS®, Multiple Listing Service® and the associated logos are owned by CREA and identify the quality of services provided by real estate professionals who are members of CREA. Used under license.
More Details
- MLS®: 40784350
- Bedrooms: 3
- Bathrooms: 2
- Type: House
- Size: 1,832 sqft
- Lot Size: 0 sqft
- Full Baths: 1
- Half Baths: 1
- Parking: 4 (Carport)
- Fireplaces: 1 Electric
- Storeys: 1 storeys
- Year Built: 1972
Rooms And Dimensions
- Bonus Room: 12'6'' x 15'6''
- 2pc Bathroom: 6'8'' x 4'8''
- Laundry room: 7'8'' x 12'3''
- Recreation room: 12'9'' x 21'10''
- Bedroom: 10'2'' x 10'1''
- Bedroom: 11'2'' x 9'6''
- Primary Bedroom: 10'2'' x 11'2''
- 4pc Bathroom: Measurements not available
- Foyer: 3'0'' x 10'6''
- Living room: 10'6'' x 19'6''
- Dining room: 8'4'' x 11'4''
- Kitchen: 8'4'' x 11'3''
Call Peak Peninsula Realty for a free consultation on your next move.
519.586.2626More about Simcoe
Latitude: 42.8271997
Longitude: -80.3113101


