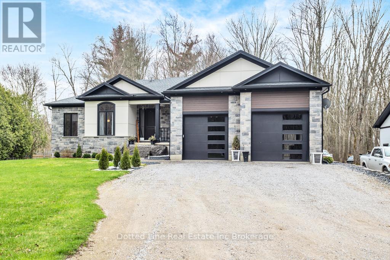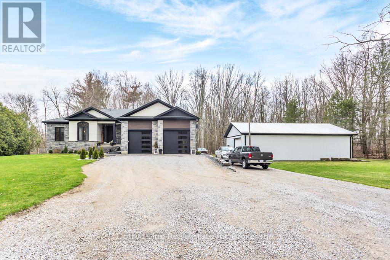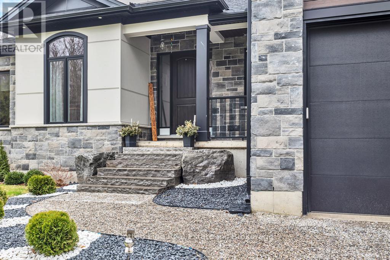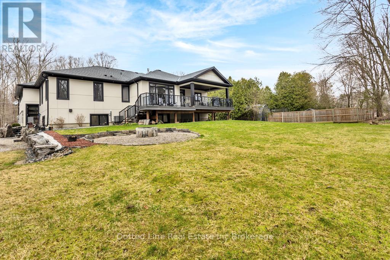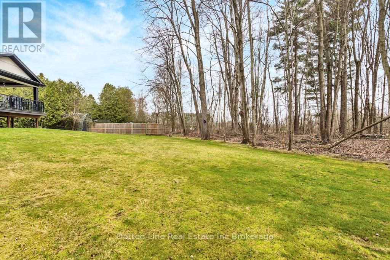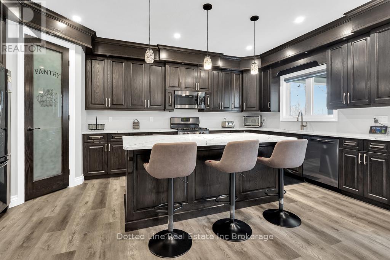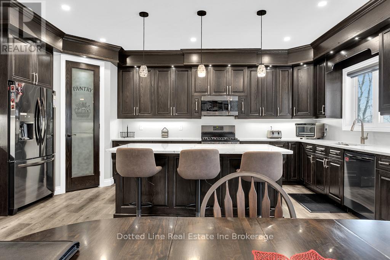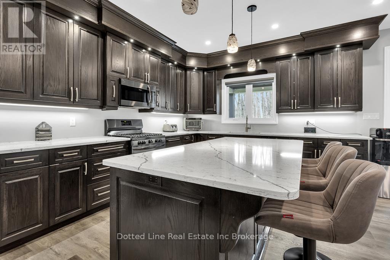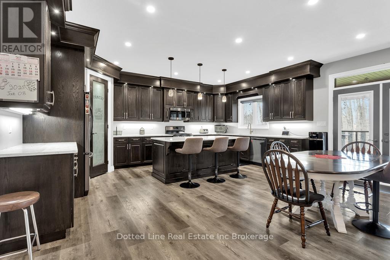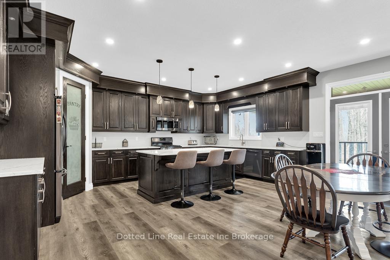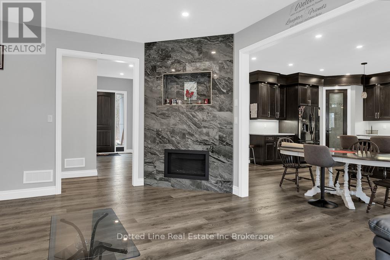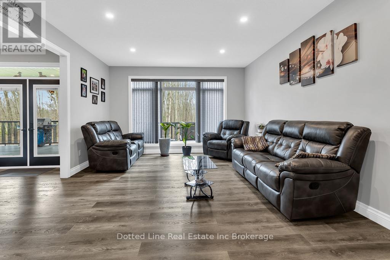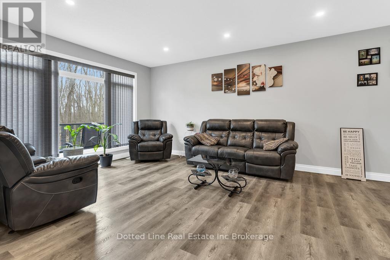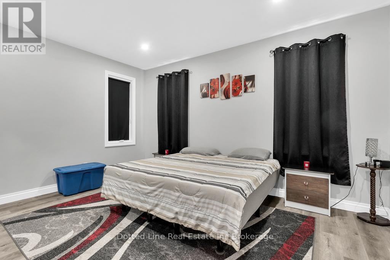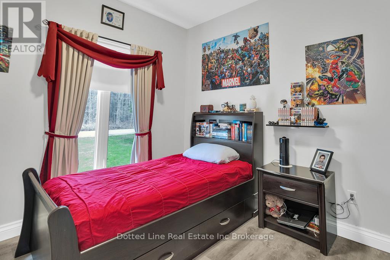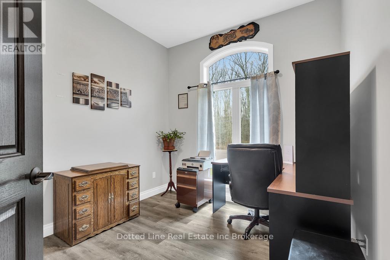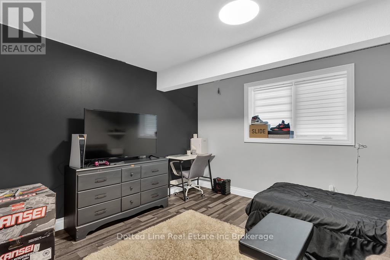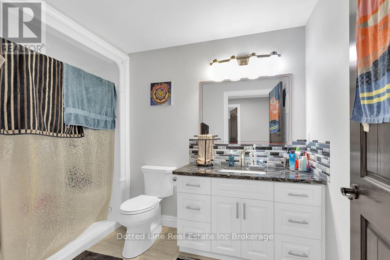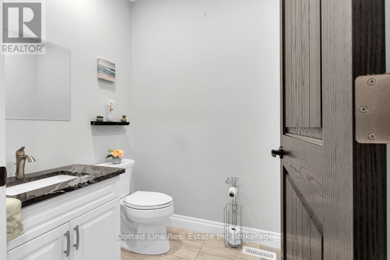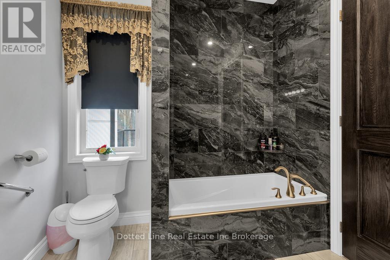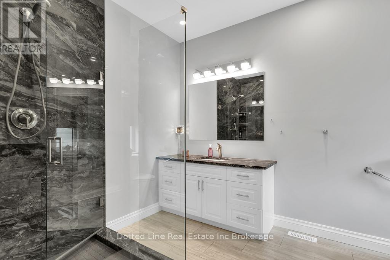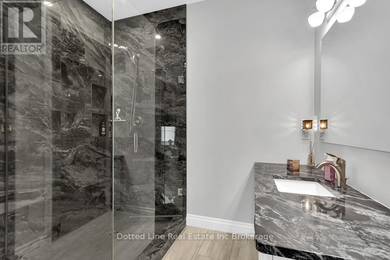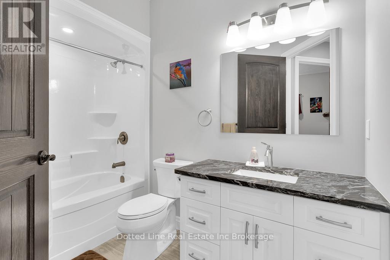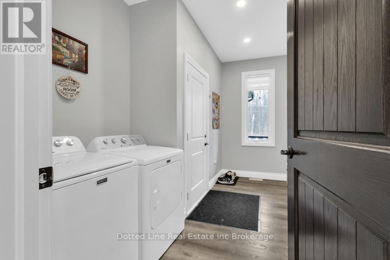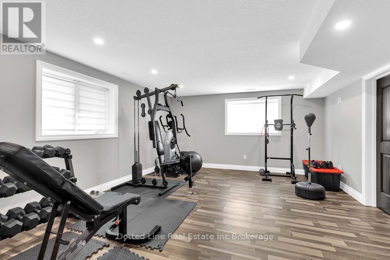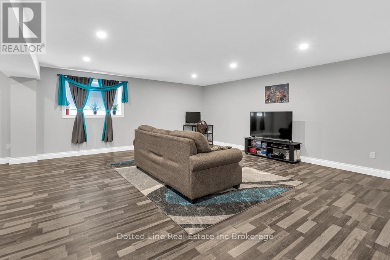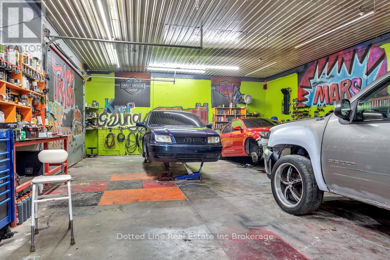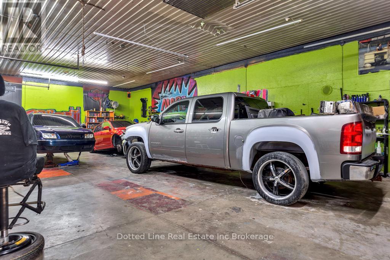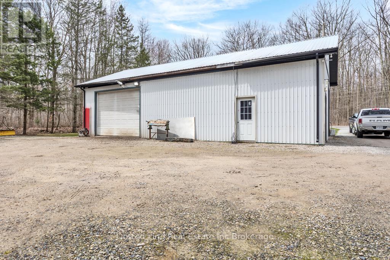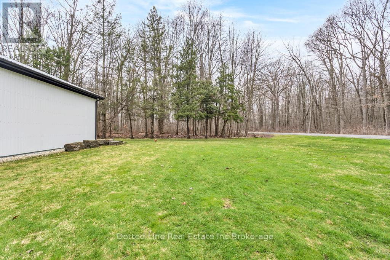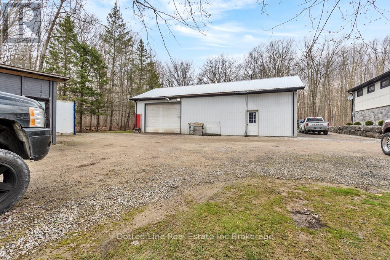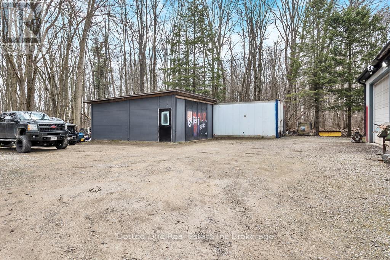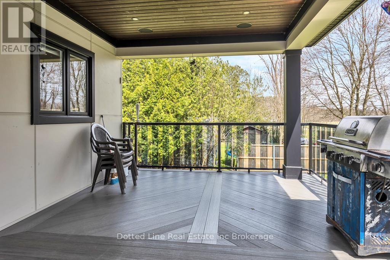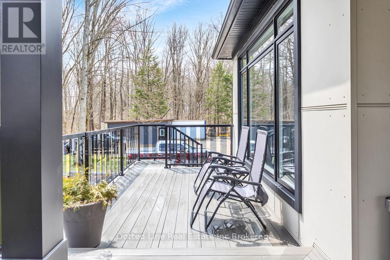House
5 Bedrooms
4 Bathrooms
Size: 1,500 sqft
Built in
$1,299,900
About this House in Norfolk
Check out this Jaw dropping property. Custom built in 2019, 1950 square feet with finished lower level offering nearly 4,000 square feet of living space. Beautiful exterior colour design with stone & hardboard and concrete / stone staircase leading up to the front door. Once inside you\'ll be impressed with the 9 foot ceilings and modern design. Gorgeous kitchen complete with Quartz counters, under cabinet lighting, centre island and walk in pantry. Living room with gas firep…lace and tiled mantel. Primary bedroom with walk in closet and massive ensuite that includes tiled shower and separate tub. Lower level is fully finished with a huge recreational room, two big bedrooms, a full bathroom and a bonus workout room. Outside you\'ll find the fully insulated shop that has full in floor heating with on demand gas water heater. A roll up door at the front and one on the back side. Perfect for car enthusiast looking to expand their space. Shop measures 28 feet wide and 50 feet deep. Additional features include extensive landscaping with giant rocks, a two tier composite deck complete with aluminum and smoked glass railing. All this over looking the peaceful back yard surrounded by tall trees. Perfect way to live a calm and relaxing life away from the hustle and bustle of city life yet only a short drive to hospital, community rec centre, shopping, schools and more. Enjoy the summer drives to Turkey Point Beach, fine dining, fishing and recreation. (id:14735)More About The Location
Cross Streets: Forestry Farm Road. ** Directions: South on Forestry Farm road to St Johns Road West. Turn left, property on Right hand.
Listed by Dotted Line Real Estate Inc Brokerage.
Check out this Jaw dropping property. Custom built in 2019, 1950 square feet with finished lower level offering nearly 4,000 square feet of living space. Beautiful exterior colour design with stone & hardboard and concrete / stone staircase leading up to the front door. Once inside you\'ll be impressed with the 9 foot ceilings and modern design. Gorgeous kitchen complete with Quartz counters, under cabinet lighting, centre island and walk in pantry. Living room with gas fireplace and tiled mantel. Primary bedroom with walk in closet and massive ensuite that includes tiled shower and separate tub. Lower level is fully finished with a huge recreational room, two big bedrooms, a full bathroom and a bonus workout room. Outside you\'ll find the fully insulated shop that has full in floor heating with on demand gas water heater. A roll up door at the front and one on the back side. Perfect for car enthusiast looking to expand their space. Shop measures 28 feet wide and 50 feet deep. Additional features include extensive landscaping with giant rocks, a two tier composite deck complete with aluminum and smoked glass railing. All this over looking the peaceful back yard surrounded by tall trees. Perfect way to live a calm and relaxing life away from the hustle and bustle of city life yet only a short drive to hospital, community rec centre, shopping, schools and more. Enjoy the summer drives to Turkey Point Beach, fine dining, fishing and recreation. (id:14735)
More About The Location
Cross Streets: Forestry Farm Road. ** Directions: South on Forestry Farm road to St Johns Road West. Turn left, property on Right hand.
Listed by Dotted Line Real Estate Inc Brokerage.
 Brought to you by your friendly REALTORS® through the MLS® System and TDREB (Tillsonburg District Real Estate Board), courtesy of Brixwork for your convenience.
Brought to you by your friendly REALTORS® through the MLS® System and TDREB (Tillsonburg District Real Estate Board), courtesy of Brixwork for your convenience.
The information contained on this site is based in whole or in part on information that is provided by members of The Canadian Real Estate Association, who are responsible for its accuracy. CREA reproduces and distributes this information as a service for its members and assumes no responsibility for its accuracy.
The trademarks REALTOR®, REALTORS® and the REALTOR® logo are controlled by The Canadian Real Estate Association (CREA) and identify real estate professionals who are members of CREA. The trademarks MLS®, Multiple Listing Service® and the associated logos are owned by CREA and identify the quality of services provided by real estate professionals who are members of CREA. Used under license.
More Details
- MLS®: X12098228
- Bedrooms: 5
- Bathrooms: 4
- Type: House
- Size: 1,500 sqft
- Full Baths: 3
- Half Baths: 1
- Parking: 8 (, Garage, Inside Entry)
- Fireplaces: 1
- Storeys: 1 storeys
- Construction: Poured Concrete
Rooms And Dimensions
- Recreational, Games room: 4.49 m x 6.71 m
- Recreational, Games room: 6.86 m x 6.11 m
- Bedroom: 3.6 m x 3.91 m
- Bedroom: 3.87 m x 5.91 m
- Bathroom: 3.03 m x 2.11 m
- Utility room: 1.49 m x 6.85 m
- Kitchen: 5.93 m x 3.65 m
- Bathroom: 3.4 m x 2.59 m
- Dining room: 5.93 m x 2.48 m
- Living room: 6.03 m x 4.32 m
- Primary Bedroom: 4.7 m x 4.84 m
- Bedroom: 3.54 m x 2.99 m
- Bedroom: 2.97 m x 3.14 m
- Laundry room: 1.64 m x 2.1 m
- Foyer: 1.81 m x 2 m
- Bathroom: 1.68 m x 1.94 m
- Bathroom: 1.99 m x 2.89 m
Call Peak Peninsula Realty for a free consultation on your next move.
519.586.2626More about Norfolk
Latitude: 52.5712012
Longitude: 1.659531

