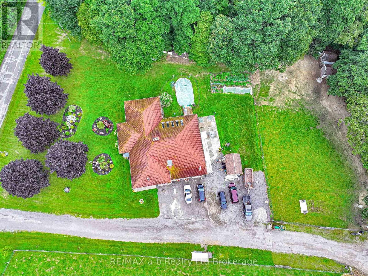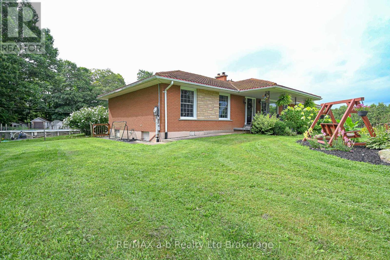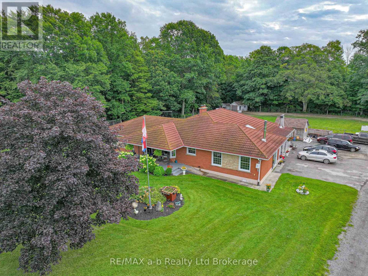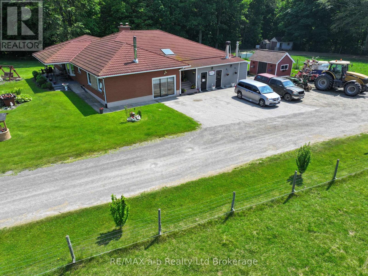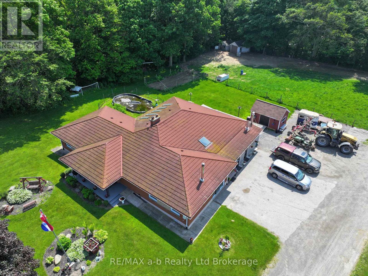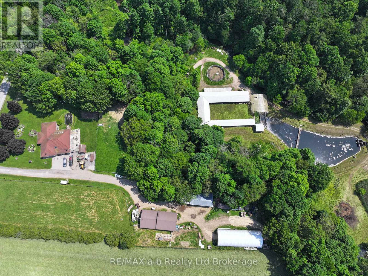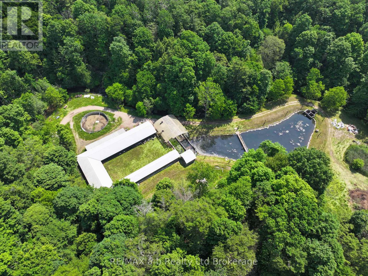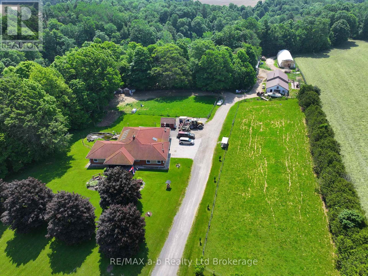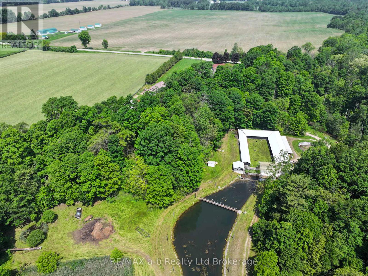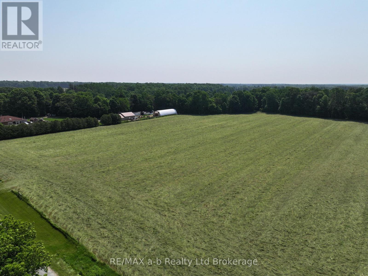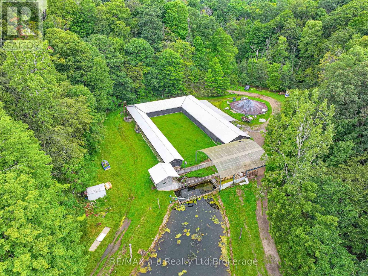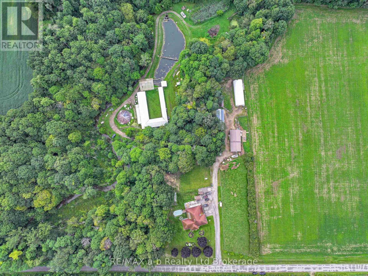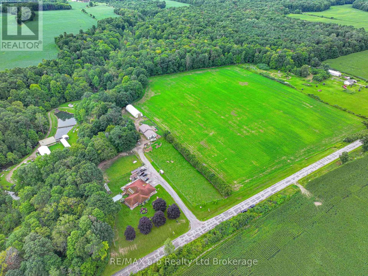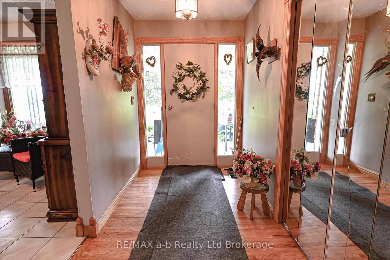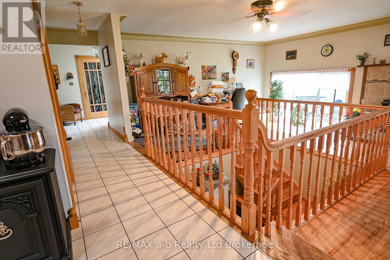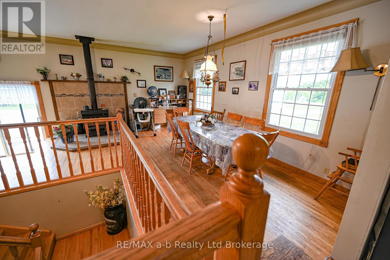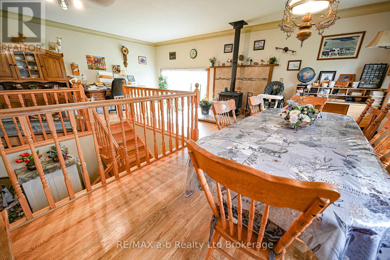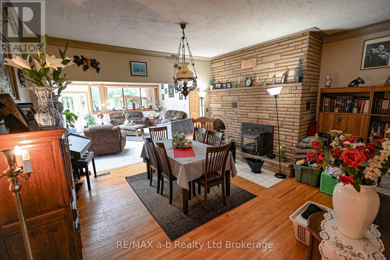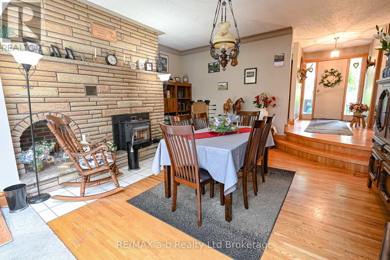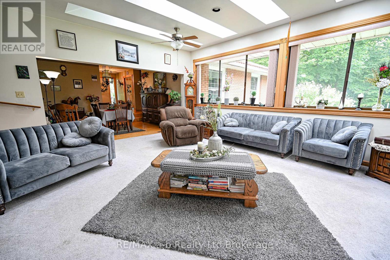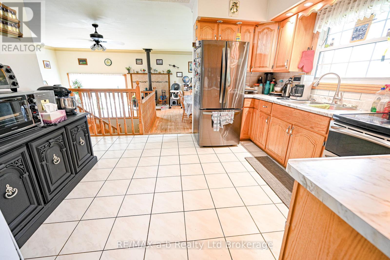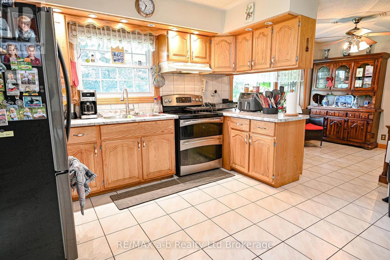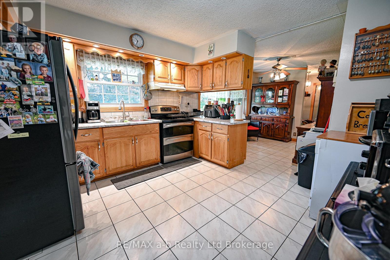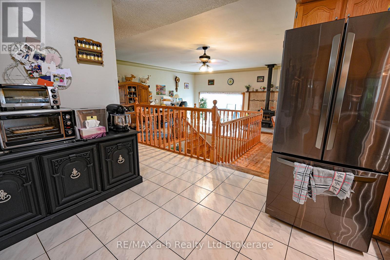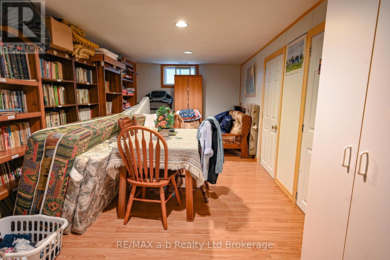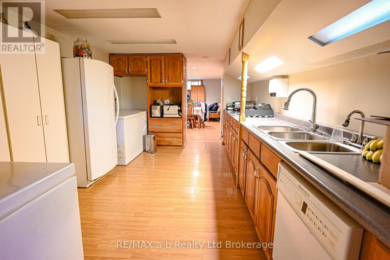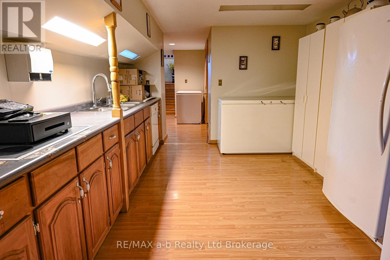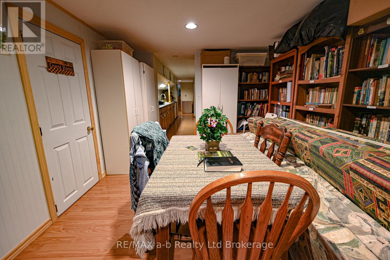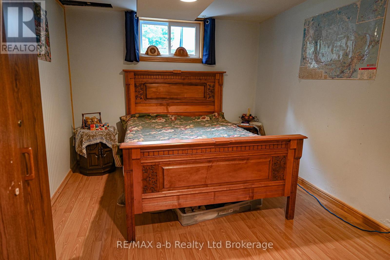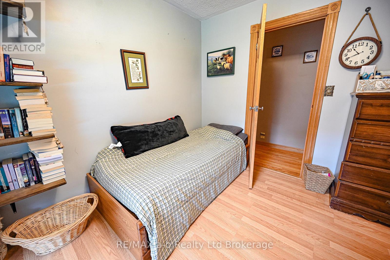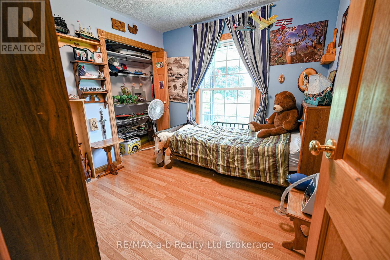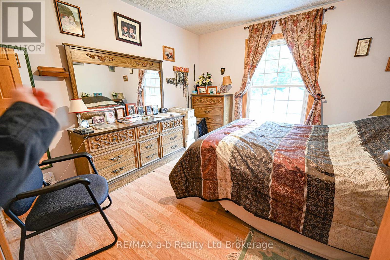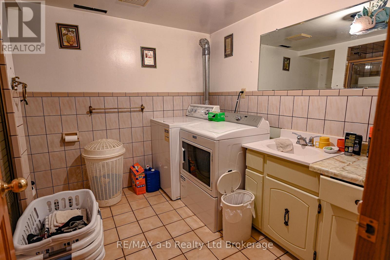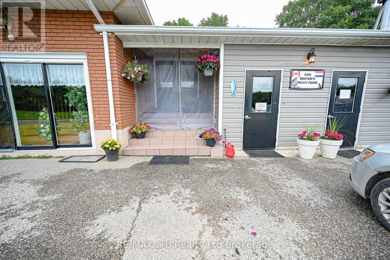Agriculture
6 Bedrooms
2 Bathrooms
Size: 1,500 sqft
Built in
$1,299,800
About this Agriculture in Norfolk
Welcome to 244 11th Concession Road, in Langton where tranquility and functionality blend seamlessly! Approx. 25-acre farm offers the perfect combination of functional living, stunning natural beauty, and unique amenities. Situated in a serene countryside setting, this property boasts various out buildings; including a work shop and coverall fabric buildings. This home boasts 6 bedrooms and 3 bathrooms, offering ample space for family and guests. The layout has been crafted w…ith both comfort and style in mind, with a wood pellet stove, offering a cozy heat for your home. This property has been upgraded with accessibility in mind, ensuring that everyone can enjoy the space with ease. Wide hallways, accessible bathrooms, and ramps provide a seamless experience for individuals with mobility needs. The beauty of natural light that floods every room, creating an inviting and cheerful atmosphere throughout the day. Large windows offer panoramic views of the surrounding landscape, connecting the indoors with the outdoors. This property presents a comfortable home. Whether you\'re looking to enjoy the property as a personal sanctuary or explore its potential, the possibilities are truly exciting. Don\'t miss this opportunity to own a remarkable 25-acre farm that combines accessibility, and functional amenities! (id:14735)More About The Location
11th Concession Rd, West Quarter Line Rd.
Listed by RE/MAX a-b Realty Ltd Brokerage.
Welcome to 244 11th Concession Road, in Langton where tranquility and functionality blend seamlessly! Approx. 25-acre farm offers the perfect combination of functional living, stunning natural beauty, and unique amenities. Situated in a serene countryside setting, this property boasts various out buildings; including a work shop and coverall fabric buildings. This home boasts 6 bedrooms and 3 bathrooms, offering ample space for family and guests. The layout has been crafted with both comfort and style in mind, with a wood pellet stove, offering a cozy heat for your home. This property has been upgraded with accessibility in mind, ensuring that everyone can enjoy the space with ease. Wide hallways, accessible bathrooms, and ramps provide a seamless experience for individuals with mobility needs. The beauty of natural light that floods every room, creating an inviting and cheerful atmosphere throughout the day. Large windows offer panoramic views of the surrounding landscape, connecting the indoors with the outdoors. This property presents a comfortable home. Whether you\'re looking to enjoy the property as a personal sanctuary or explore its potential, the possibilities are truly exciting. Don\'t miss this opportunity to own a remarkable 25-acre farm that combines accessibility, and functional amenities! (id:14735)
More About The Location
11th Concession Rd, West Quarter Line Rd.
Listed by RE/MAX a-b Realty Ltd Brokerage.
 Brought to you by your friendly REALTORS® through the MLS® System and TDREB (Tillsonburg District Real Estate Board), courtesy of Brixwork for your convenience.
Brought to you by your friendly REALTORS® through the MLS® System and TDREB (Tillsonburg District Real Estate Board), courtesy of Brixwork for your convenience.
The information contained on this site is based in whole or in part on information that is provided by members of The Canadian Real Estate Association, who are responsible for its accuracy. CREA reproduces and distributes this information as a service for its members and assumes no responsibility for its accuracy.
The trademarks REALTOR®, REALTORS® and the REALTOR® logo are controlled by The Canadian Real Estate Association (CREA) and identify real estate professionals who are members of CREA. The trademarks MLS®, Multiple Listing Service® and the associated logos are owned by CREA and identify the quality of services provided by real estate professionals who are members of CREA. Used under license.
More Details
- MLS®: X12206051
- Bedrooms: 6
- Bathrooms: 2
- Type: Agriculture
- Size: 1,500 sqft
- Full Baths: 2
- Parking: 10 (, Garage)
- Fireplaces: 2
- Storeys: 1 storeys
- Construction: Concrete
Rooms And Dimensions
- Laundry room: 2.57 m x 3.02 m
- Kitchen: 5 m x 3.33 m
- Family room: 7.52 m x 5.79 m
- Kitchen: 3.73 m x 2.9 m
- Dining room: 3.35 m x 3.45 m
- Loft: 5.08 m x 4.95 m
- Living room: 5.74 m x 6.65 m
- Bedroom: 3.51 m x 2.97 m
- Bedroom: 2.87 m x 2.9 m
- Bedroom: 3 m x 2.64 m
- Primary Bedroom: 3.51 m x 3.53 m
Call Peak Peninsula Realty for a free consultation on your next move.
519.586.2626More about Norfolk
Latitude: 42.70657
Longitude: -80.62843



