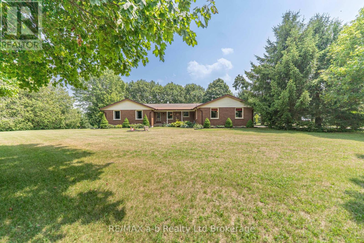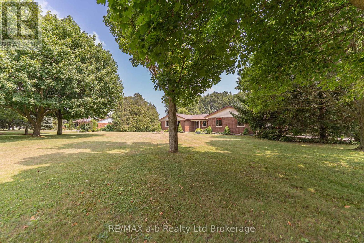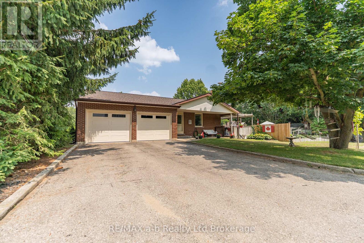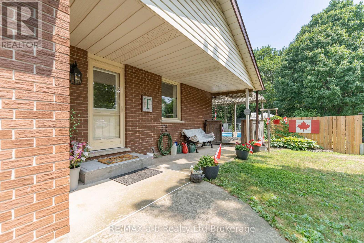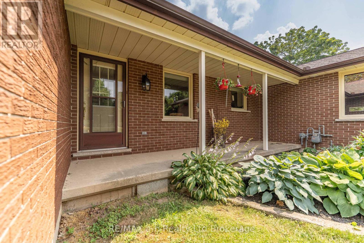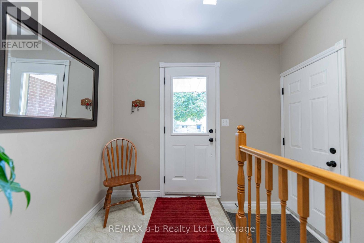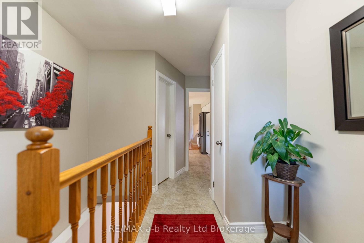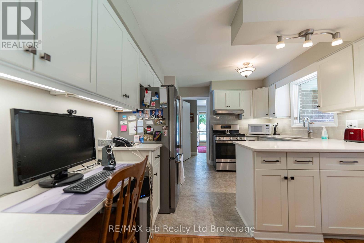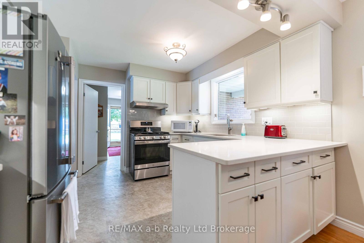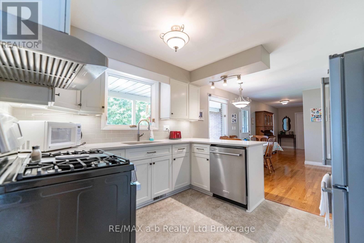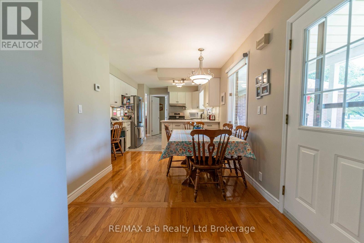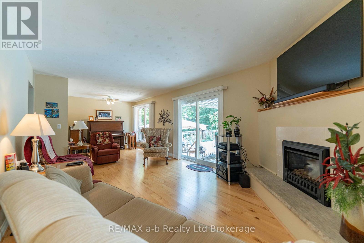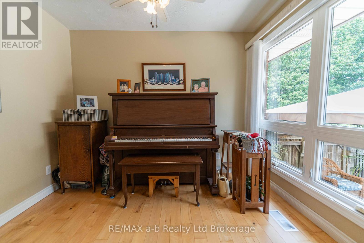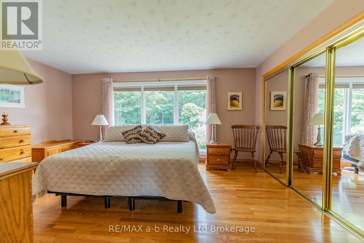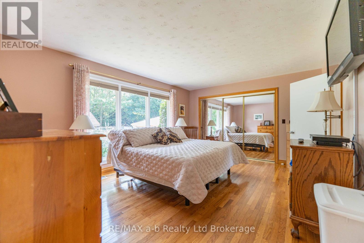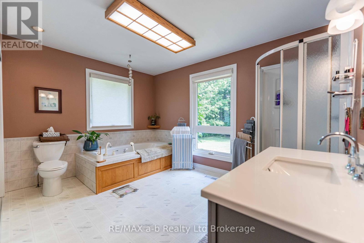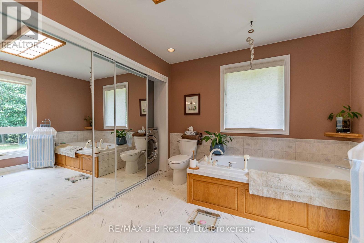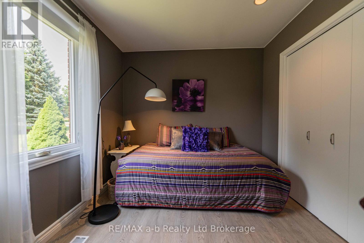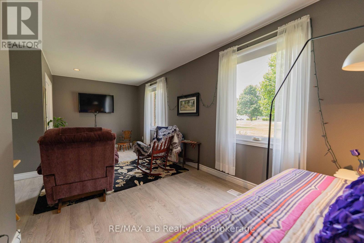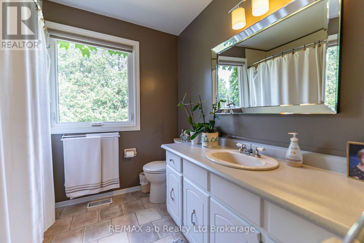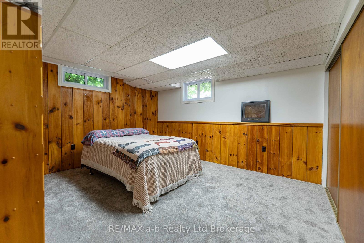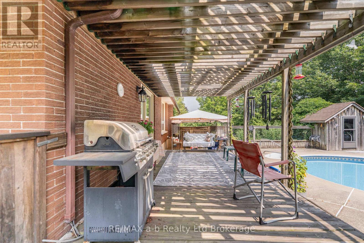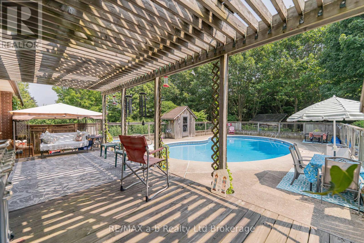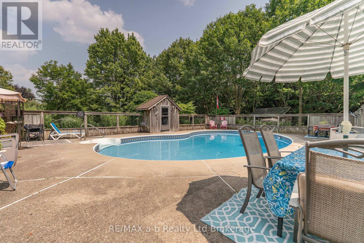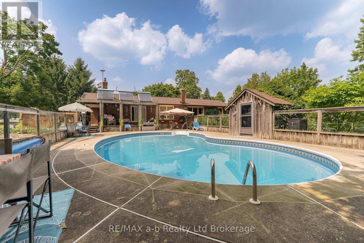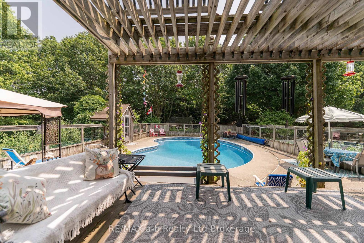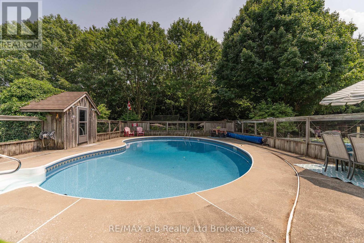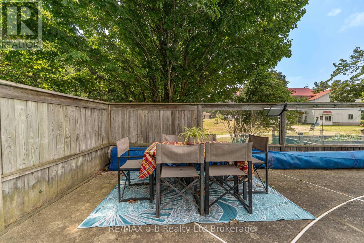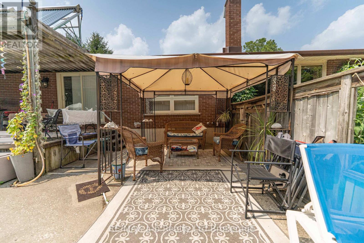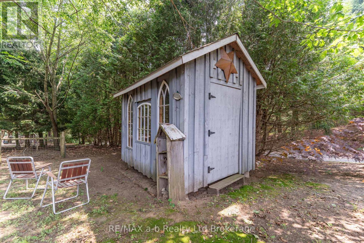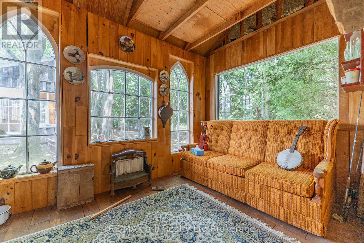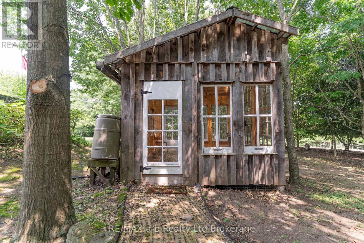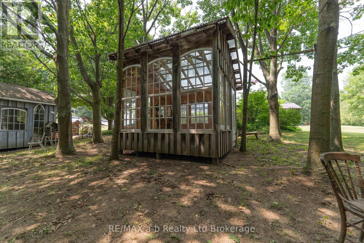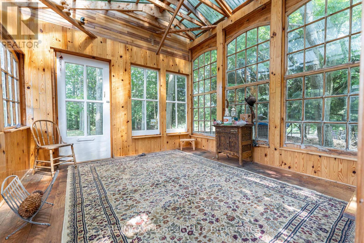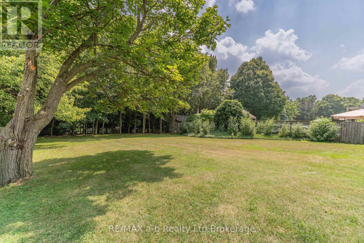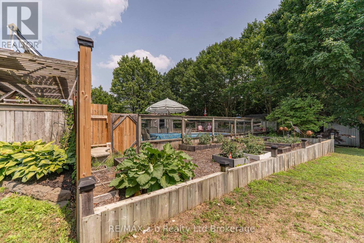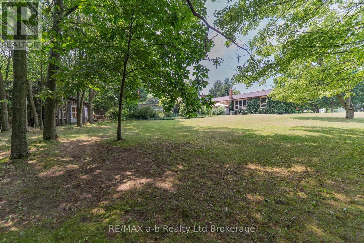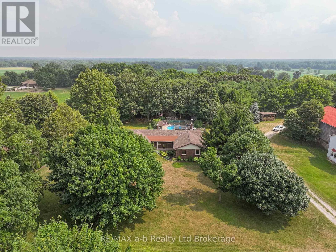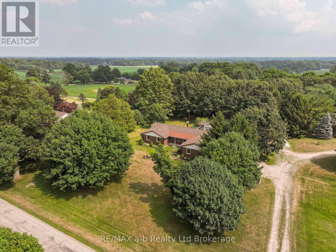House
2 Bedrooms
3 Bathrooms
Size: 1,500 sqft
Built in
$849,000
About this House in Norfolk
Amazing Country Bungalow Just Minutes from Tillsonburg! Escape to the peace and privacy of the countryside with this beautifully maintained bungalow situated on just under an acre, this is country living at its finest! Outside, enjoy your own summer oasis featuring an in-ground pool with gas heater, two separate shed areas, and mature trees offering shade and serenity. Whether you\'re entertaining or relaxing, this backyard is ready for it all. Inside, the home boasts a styli…shly updated kitchen with quartz countertops, a dedicated office nook, and an attached dining area, perfect for busy mornings or quiet dinners. The spacious living room is warm and inviting, complete with a gas fireplace that sets the scene for cozy fall evenings.The oversized primary bedroom offers plenty of closet space and a luxurious ensuite with soaker tub, stand-up shower, and main floor laundry for ultimate convenience. A second bedroom, another full bath, and a 2-piece powder room complete the main level.Downstairs, you\'ll find a finished rec room area plus loads of potential for further development - ideal for hobby space, guests, or extended family. Major updates include: Furnace & Central Air (2016) Roof (2022) Garage Doors (2022) Updated Windows & Doors, gas line to BBQ. Don\'t miss this incredible opportunity to enjoy the space, privacy, and charm of the country all just a short drive from Tillsonburg! (id:14735)More About The Location
Cross Streets: Bell Mill Side Road. ** Directions: From Tillsonburg -- Bell Mill Side Road to Goshen Road, Turn Left, Property on the Right.
Listed by RE/MAX a-b Realty Ltd Brokerage.
Amazing Country Bungalow Just Minutes from Tillsonburg! Escape to the peace and privacy of the countryside with this beautifully maintained bungalow situated on just under an acre, this is country living at its finest! Outside, enjoy your own summer oasis featuring an in-ground pool with gas heater, two separate shed areas, and mature trees offering shade and serenity. Whether you\'re entertaining or relaxing, this backyard is ready for it all. Inside, the home boasts a stylishly updated kitchen with quartz countertops, a dedicated office nook, and an attached dining area, perfect for busy mornings or quiet dinners. The spacious living room is warm and inviting, complete with a gas fireplace that sets the scene for cozy fall evenings.The oversized primary bedroom offers plenty of closet space and a luxurious ensuite with soaker tub, stand-up shower, and main floor laundry for ultimate convenience. A second bedroom, another full bath, and a 2-piece powder room complete the main level.Downstairs, you\'ll find a finished rec room area plus loads of potential for further development - ideal for hobby space, guests, or extended family. Major updates include: Furnace & Central Air (2016) Roof (2022) Garage Doors (2022) Updated Windows & Doors, gas line to BBQ. Don\'t miss this incredible opportunity to enjoy the space, privacy, and charm of the country all just a short drive from Tillsonburg! (id:14735)
More About The Location
Cross Streets: Bell Mill Side Road. ** Directions: From Tillsonburg -- Bell Mill Side Road to Goshen Road, Turn Left, Property on the Right.
Listed by RE/MAX a-b Realty Ltd Brokerage.
 Brought to you by your friendly REALTORS® through the MLS® System and TDREB (Tillsonburg District Real Estate Board), courtesy of Brixwork for your convenience.
Brought to you by your friendly REALTORS® through the MLS® System and TDREB (Tillsonburg District Real Estate Board), courtesy of Brixwork for your convenience.
The information contained on this site is based in whole or in part on information that is provided by members of The Canadian Real Estate Association, who are responsible for its accuracy. CREA reproduces and distributes this information as a service for its members and assumes no responsibility for its accuracy.
The trademarks REALTOR®, REALTORS® and the REALTOR® logo are controlled by The Canadian Real Estate Association (CREA) and identify real estate professionals who are members of CREA. The trademarks MLS®, Multiple Listing Service® and the associated logos are owned by CREA and identify the quality of services provided by real estate professionals who are members of CREA. Used under license.
More Details
- MLS®: X12288314
- Bedrooms: 2
- Bathrooms: 3
- Type: House
- Size: 1,500 sqft
- Full Baths: 2
- Half Baths: 1
- Parking: 8 (, Garage)
- Fireplaces: 1
- View: View
- Storeys: 1 storeys
- Construction: Concrete
Rooms And Dimensions
- Bedroom: 4.846 m x 3.688 m
- Living room: 3.718 m x 8.442 m
- Kitchen: 3.352 m x 6.2179 m
- Primary Bedroom: 5.151 m x 3.9319 m
- Bedroom 2: 6.492 m x 3.688 m
Call Peak Peninsula Realty for a free consultation on your next move.
519.586.2626More about Norfolk
Latitude: 42.8334954
Longitude: -80.6856577


