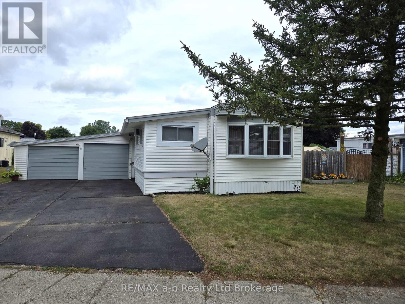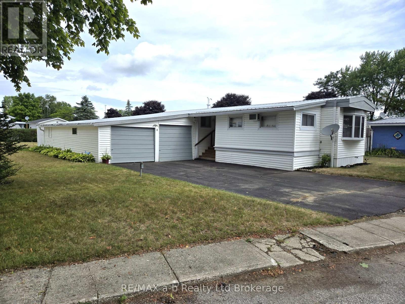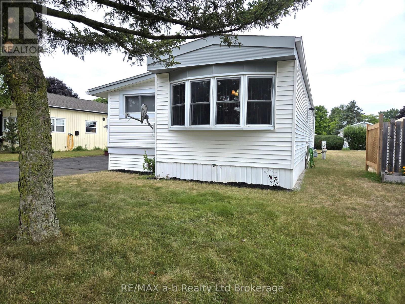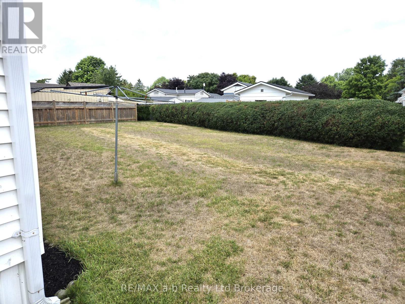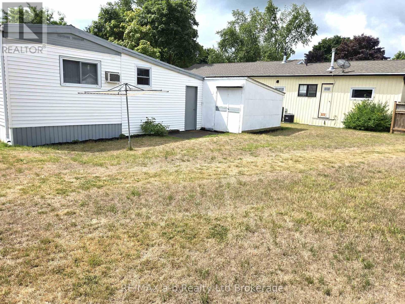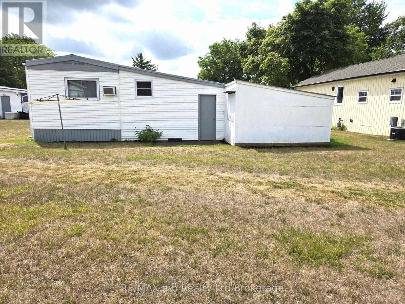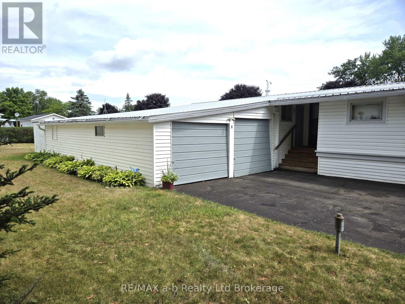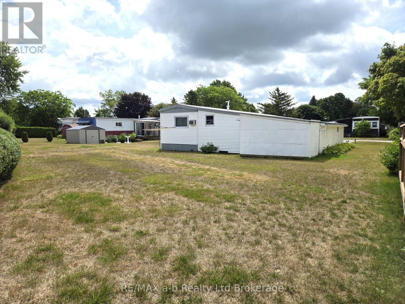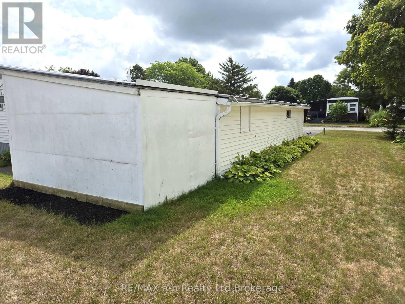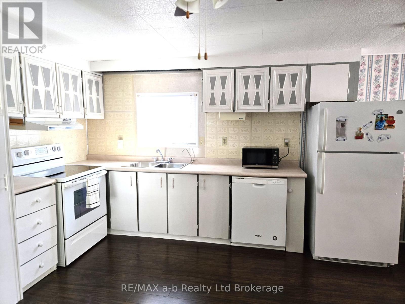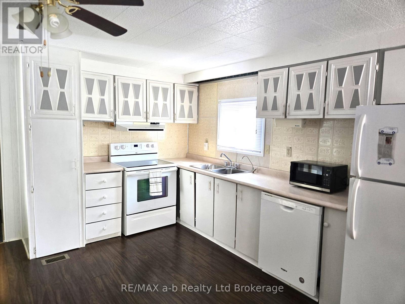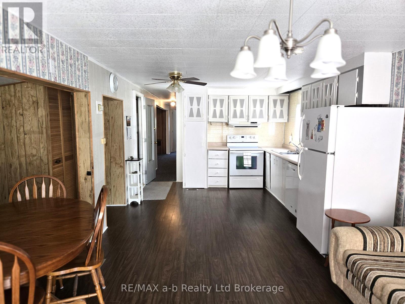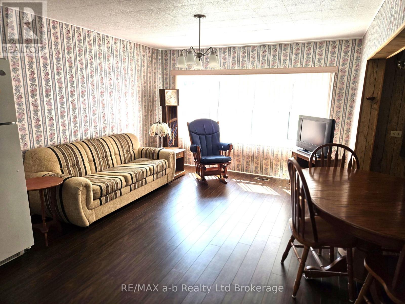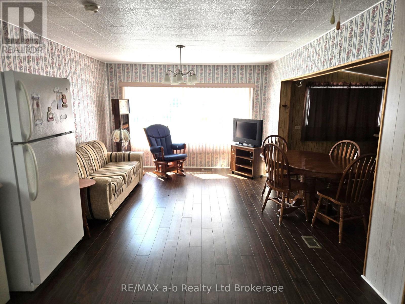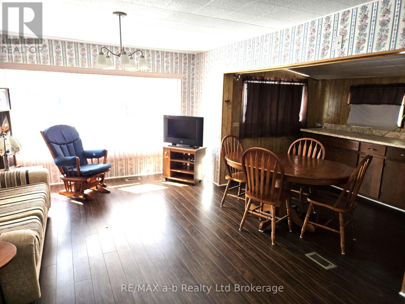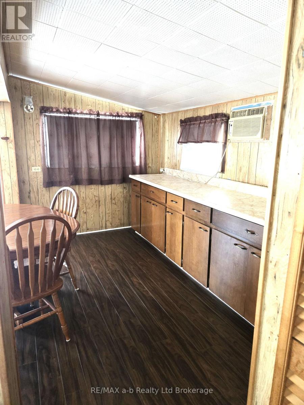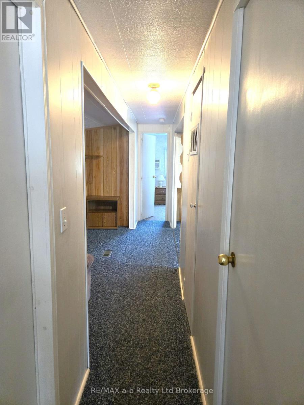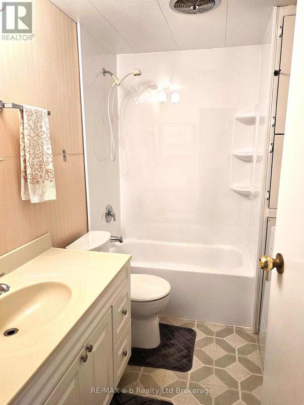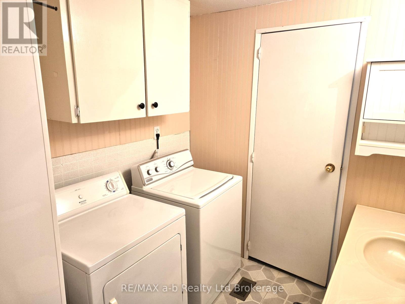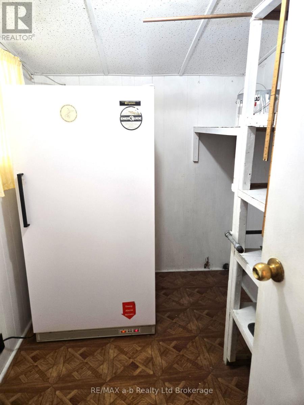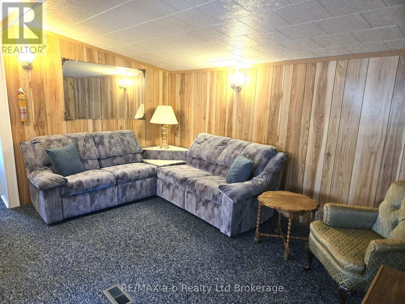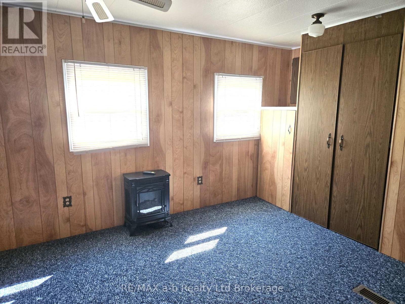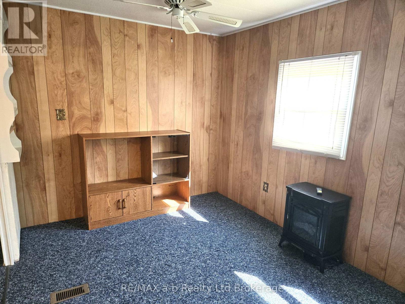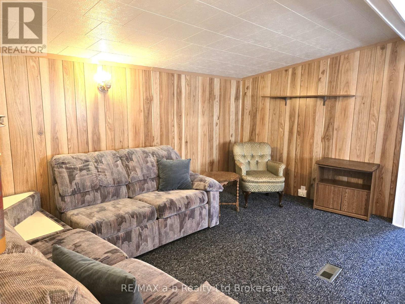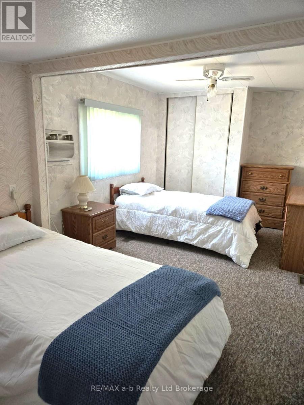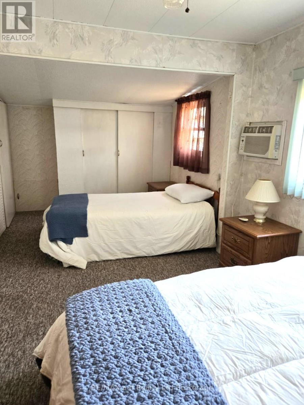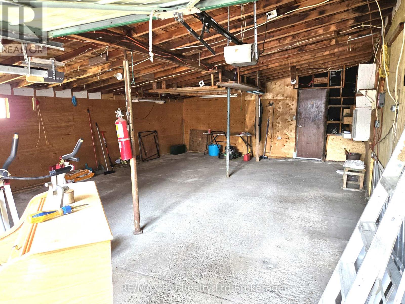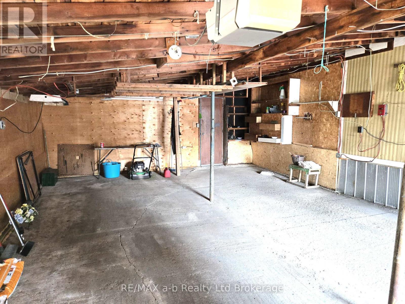Mobile Homes
1 Bedroom
1 Bathroom
Size: 700 sqft
Built in
$269,900
About this Mobile Homes in Norfolk
Welcome to year round living at Courtlea Mobile Home park. The home is located on Third st with a generous sized lot. The home features an open concept Kitchen/dining/living and sitting room with ample storage 1 large bedroom, 1 4-Piece bath combined with full laundry. There is a mud room with storage and upright freezer. There is also a family room and a sitting room that could easily be converted into additional bedrooms if wanted. Outside you\'ll find a paved double dri…ve and a handyman or car enthusiasts dream with an attached double car/workshop garage. Plus an additional shed located in the rear of the garage. This home is centrally located minutes from Delhi and Tillsonburg. The Lot fees for this home are $216.93 which includes Land lease fee, park maintenance, garbage disposal, snow removal, septic care and maintenance. Water $19.90 per month water maintenance. The lot fee will increase $50 to a new owner. This home is great for young families or downsizers for affordable living! Hot water tank and water softener are owned. Upgrades include: New stove 2025, Tub surround in bath 2023, new toilet 2024. Paint garage doors and trailer trim 2025. Paint trim interior 2025. Taxes 2024 $370.92. measurements approx. (id:14735)More About The Location
Cross Streets: Fernlea Side Rd. ** Directions: Hwy #3 east of Tillsonburg. Turn left onto Fernlea Side Rd, then left onto Third st. #8 on right side of road.
Listed by RE/MAX a-b Realty Ltd Brokerage.
Welcome to year round living at Courtlea Mobile Home park. The home is located on Third st with a generous sized lot. The home features an open concept Kitchen/dining/living and sitting room with ample storage 1 large bedroom, 1 4-Piece bath combined with full laundry. There is a mud room with storage and upright freezer. There is also a family room and a sitting room that could easily be converted into additional bedrooms if wanted. Outside you\'ll find a paved double drive and a handyman or car enthusiasts dream with an attached double car/workshop garage. Plus an additional shed located in the rear of the garage. This home is centrally located minutes from Delhi and Tillsonburg. The Lot fees for this home are $216.93 which includes Land lease fee, park maintenance, garbage disposal, snow removal, septic care and maintenance. Water $19.90 per month water maintenance. The lot fee will increase $50 to a new owner. This home is great for young families or downsizers for affordable living! Hot water tank and water softener are owned. Upgrades include: New stove 2025, Tub surround in bath 2023, new toilet 2024. Paint garage doors and trailer trim 2025. Paint trim interior 2025. Taxes 2024 $370.92. measurements approx. (id:14735)
More About The Location
Cross Streets: Fernlea Side Rd. ** Directions: Hwy #3 east of Tillsonburg. Turn left onto Fernlea Side Rd, then left onto Third st. #8 on right side of road.
Listed by RE/MAX a-b Realty Ltd Brokerage.
 Brought to you by your friendly REALTORS® through the MLS® System and TDREB (Tillsonburg District Real Estate Board), courtesy of Brixwork for your convenience.
Brought to you by your friendly REALTORS® through the MLS® System and TDREB (Tillsonburg District Real Estate Board), courtesy of Brixwork for your convenience.
The information contained on this site is based in whole or in part on information that is provided by members of The Canadian Real Estate Association, who are responsible for its accuracy. CREA reproduces and distributes this information as a service for its members and assumes no responsibility for its accuracy.
The trademarks REALTOR®, REALTORS® and the REALTOR® logo are controlled by The Canadian Real Estate Association (CREA) and identify real estate professionals who are members of CREA. The trademarks MLS®, Multiple Listing Service® and the associated logos are owned by CREA and identify the quality of services provided by real estate professionals who are members of CREA. Used under license.
More Details
- MLS®: X12331445
- Bedrooms: 1
- Bathrooms: 1
- Type: Mobile Homes
- Size: 700 sqft
- Full Baths: 1
- Parking: 6 (, Garage)
- Storeys: 1 storeys
- Construction: Slab
Rooms And Dimensions
- Kitchen: 7.03 m x 5.66 m
- Bathroom: Measurements not available
- Family room: 2.51 m x 4.08 m
- Den: 2.59 m x 3.63 m
- Mud room: 2.36 m x 1.8 m
- Bedroom: 5.89 m x 2.81 m
Call Peak Peninsula Realty for a free consultation on your next move.
519.586.2626More about Norfolk
Latitude: 41.2548162
Longitude: -73.9001377


