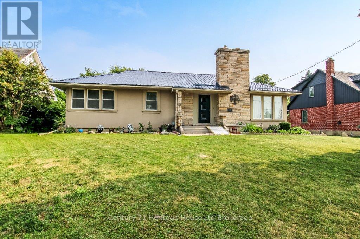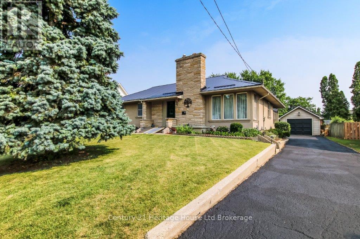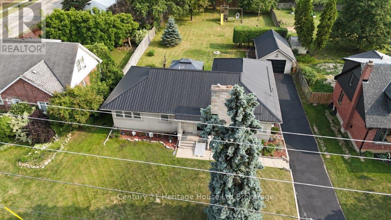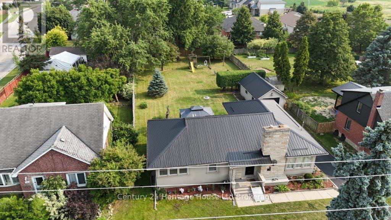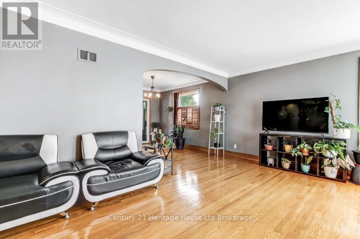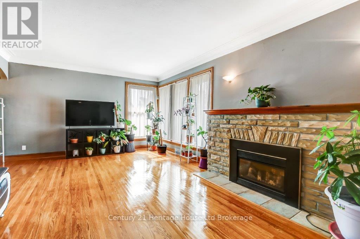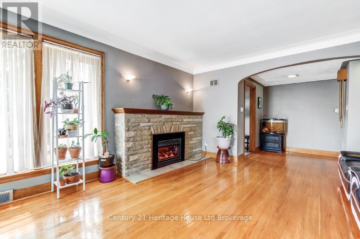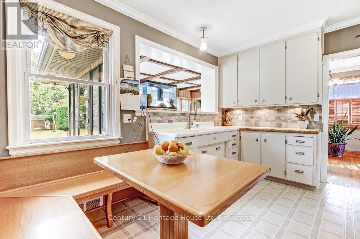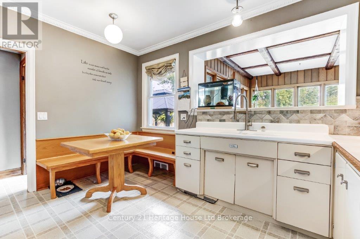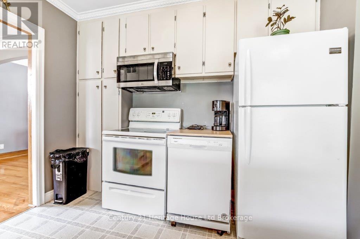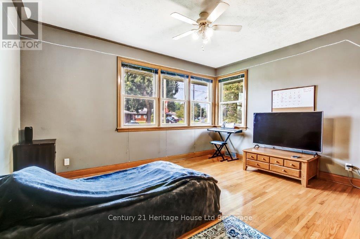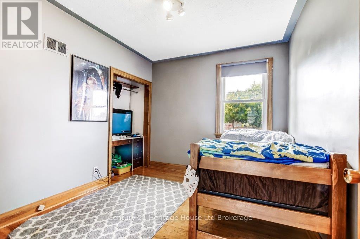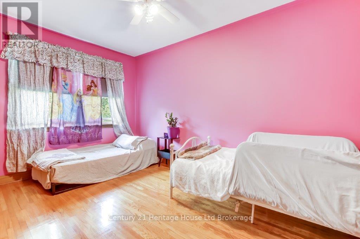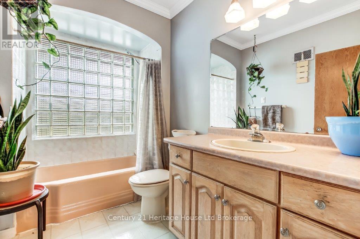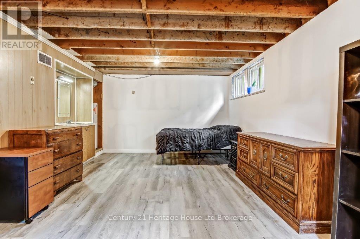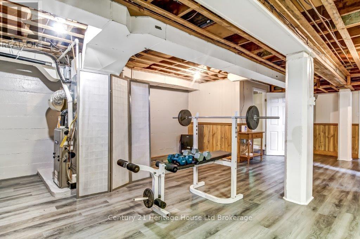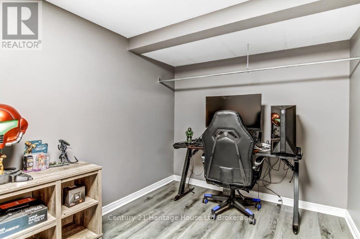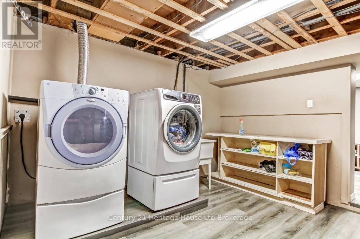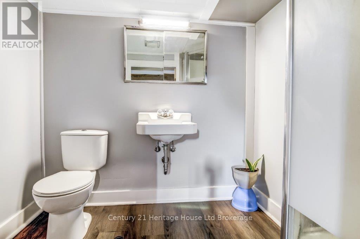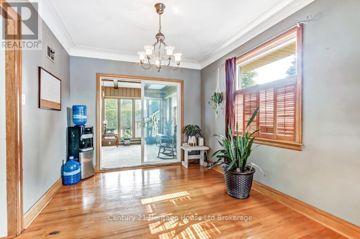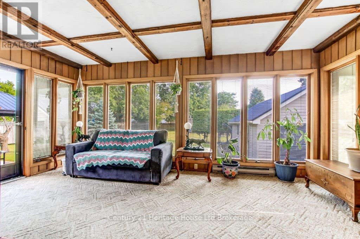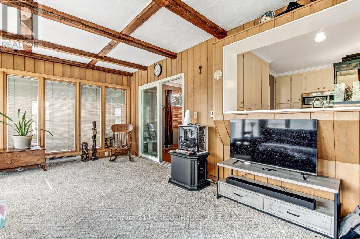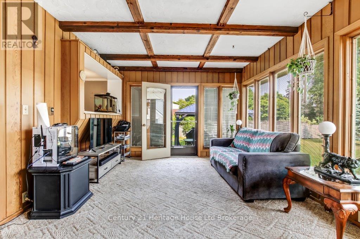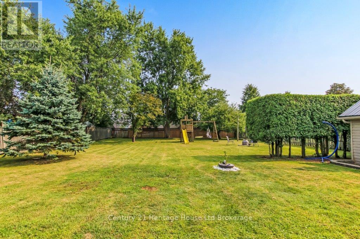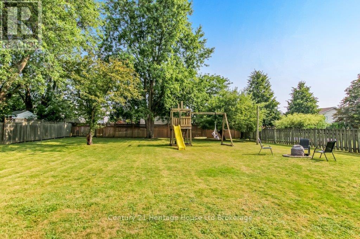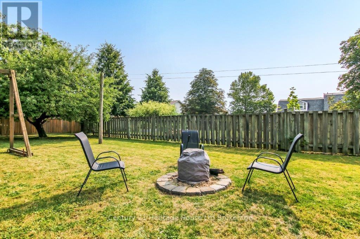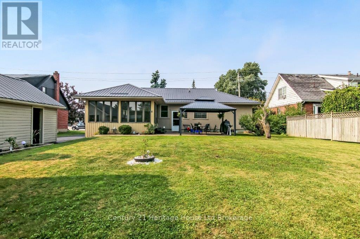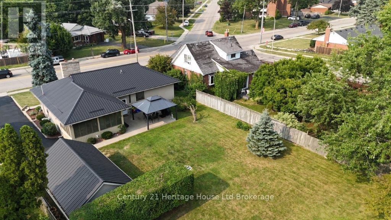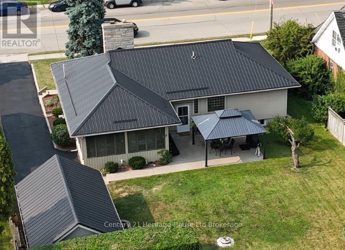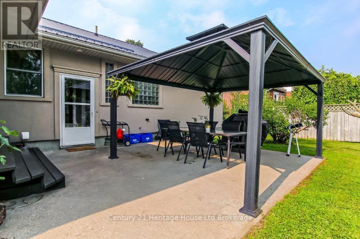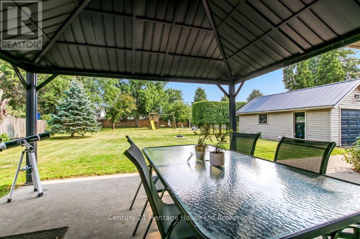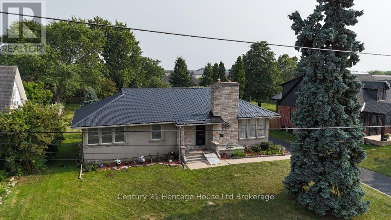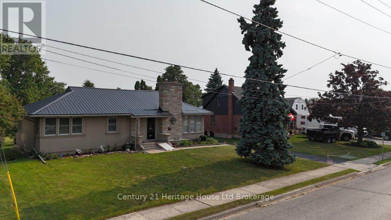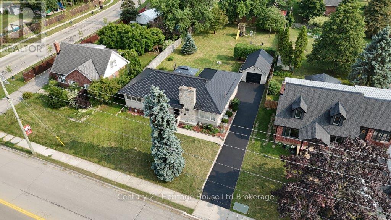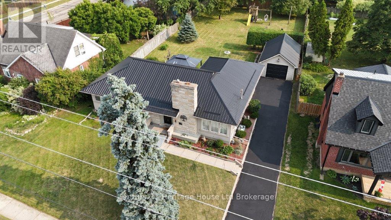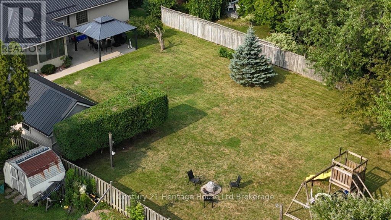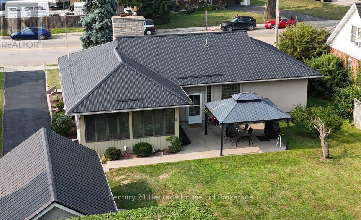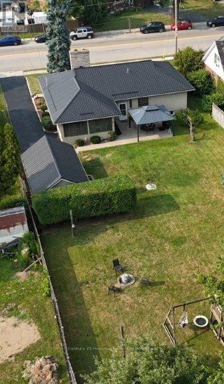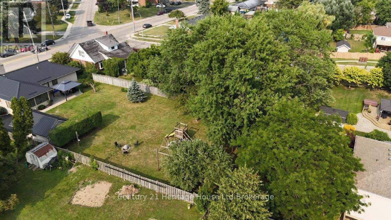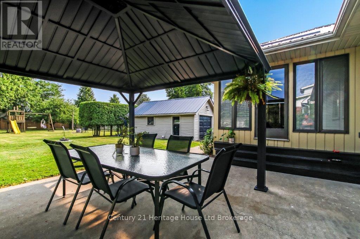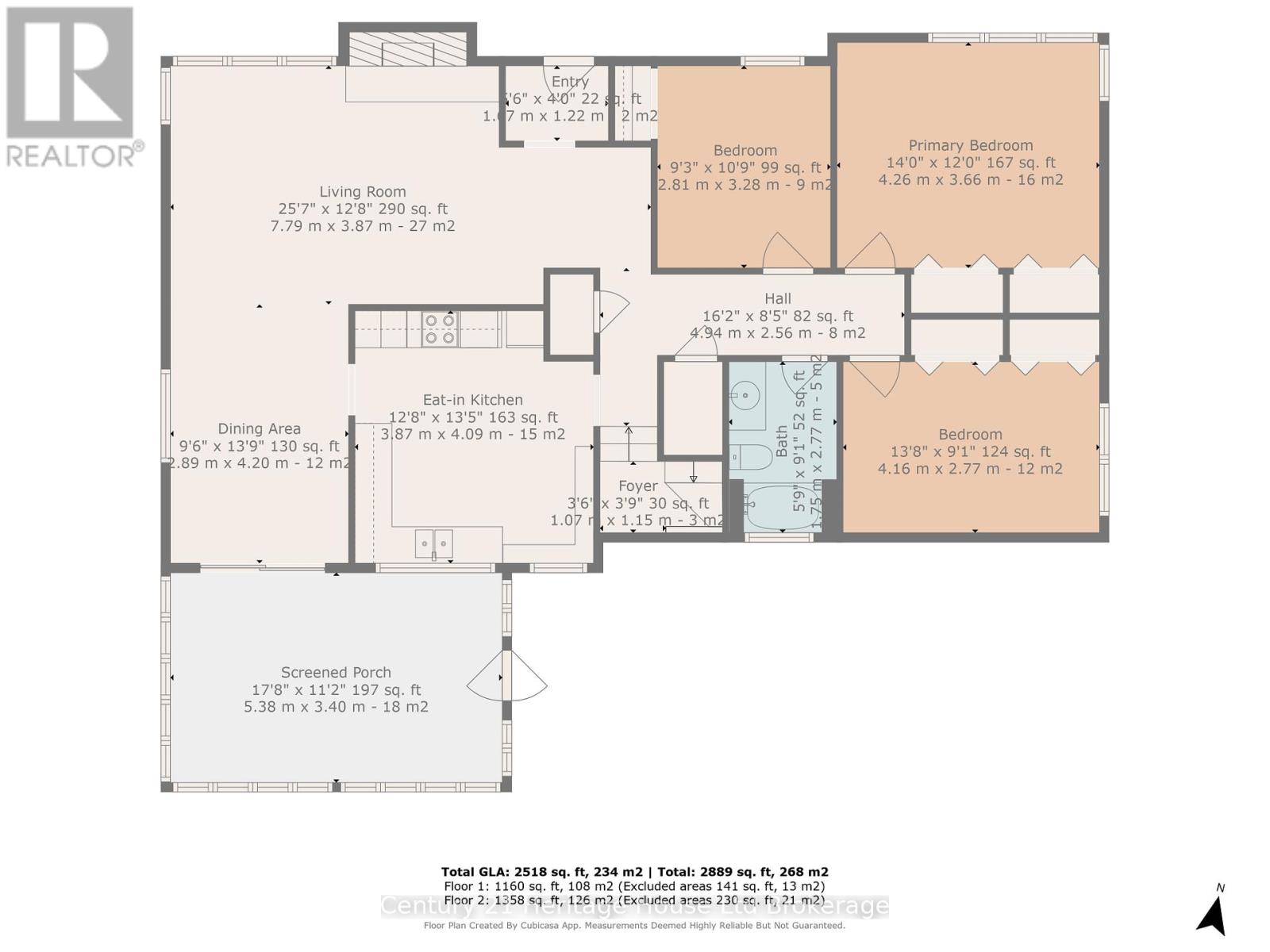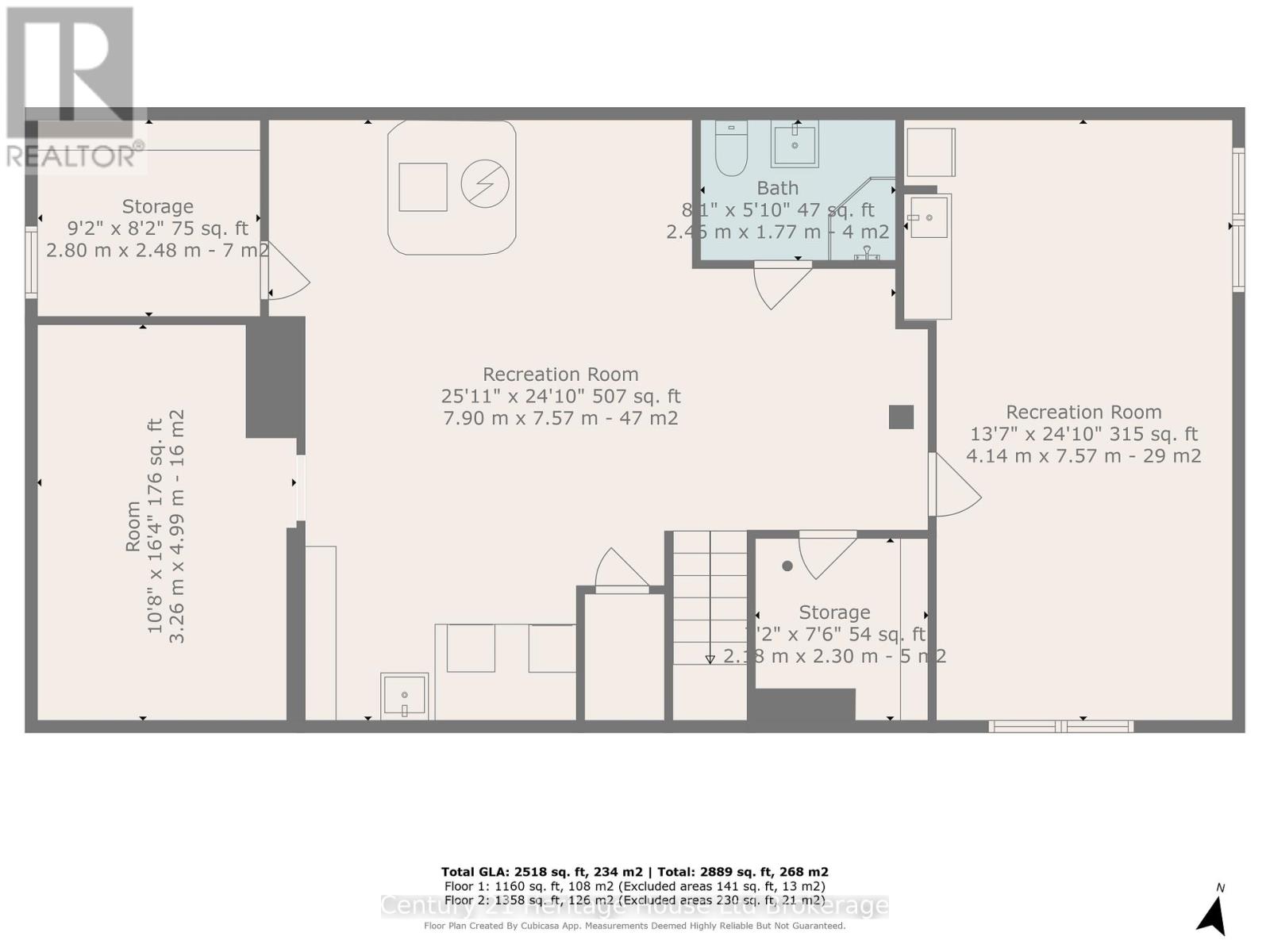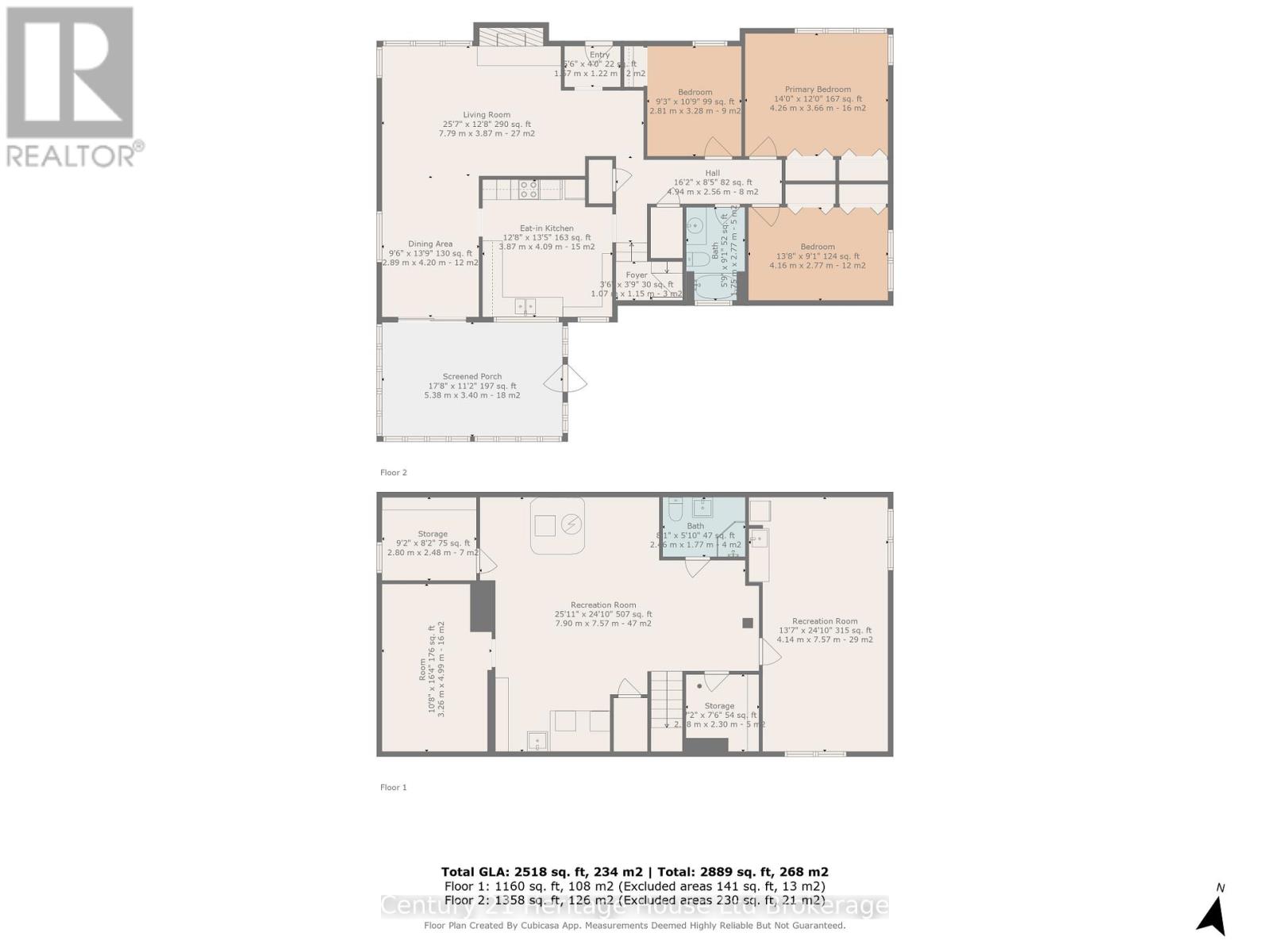House
3 Bedrooms
2 Bathrooms
Size: 1,500 sqft
Built in
$649,900
About this House in Haldimand
12 Parkview Rd Hagersville ON, N0A 1H0 IMMACULATE BUNGALOW ON AN OVERSIZED LOT WITH SUNROOM & DETACHED GARAGE: Welcome to this beautifully maintained 3-bedroom bungalow offering over 1,500 sq. ft. of stylish main-floor living space, located in a highly desirable and mature Hagersville neighbourhood just 30 minutes to Hamilton, Brantford, and Highway 403. Set on a ma…ssive 75 x 200 manicured lot, this property has exceptional curb appeal with its stucco and angel stone exterior (2003), metal roof (2018), and detached 14 x 24 garage. Step inside to find gleaming original hardwood floors, and a warm, inviting layout. The home features a bright, all-seasons family/sunroom addition with wall-to-wall windows and walk-out to the private 18 x 26 concrete patioperfect for entertaining. The main level is completed with a functional eat-in kitchen with ample cabinetry, a formal dining room which connects seamlessly to a cozy living room with fireplace, three generous bedrooms and a 4-piece bath. The fully sized 1,301 sq. ft. basement includes a 3-piece bath with walk-in tiled shower, a spacious open area with recreation room potential, a dedicated utility/laundry area, cold storage, and an unfinished bonus room which would be ideal for a workshop or home gym. Notable upgrades & features include: - Metal roof on house & garage (2018)- Natural gas furnace (2018) - 100 amp electrical panel (2018) - All windows replaced since (2000) - Aluminum soffits, fascia & eaves and all appliances included. BONUS INCLUSIONS: Gazebo, outdoor dining table, fire pit, and children\'s play structure. Close to schools, hospital, parks, churches, and downtown shops/restaurants, this immaculate home is ideal for a family seeking a turnkey comfortable home on a large, private lot. (id:14735)More About The Location
Cross Streets: Highway 6. ** Directions: East off Highway 6 on Parkview Rd.
Listed by Century 21 Heritage House Ltd Brokerage.
12 Parkview Rd Hagersville ON, N0A 1H0 IMMACULATE BUNGALOW ON AN OVERSIZED LOT WITH SUNROOM & DETACHED GARAGE: Welcome to this beautifully maintained 3-bedroom bungalow offering over 1,500 sq. ft. of stylish main-floor living space, located in a highly desirable and mature Hagersville neighbourhood just 30 minutes to Hamilton, Brantford, and Highway 403. Set on a massive 75 x 200 manicured lot, this property has exceptional curb appeal with its stucco and angel stone exterior (2003), metal roof (2018), and detached 14 x 24 garage. Step inside to find gleaming original hardwood floors, and a warm, inviting layout. The home features a bright, all-seasons family/sunroom addition with wall-to-wall windows and walk-out to the private 18 x 26 concrete patioperfect for entertaining. The main level is completed with a functional eat-in kitchen with ample cabinetry, a formal dining room which connects seamlessly to a cozy living room with fireplace, three generous bedrooms and a 4-piece bath. The fully sized 1,301 sq. ft. basement includes a 3-piece bath with walk-in tiled shower, a spacious open area with recreation room potential, a dedicated utility/laundry area, cold storage, and an unfinished bonus room which would be ideal for a workshop or home gym. Notable upgrades & features include: - Metal roof on house & garage (2018)- Natural gas furnace (2018) - 100 amp electrical panel (2018) - All windows replaced since (2000) - Aluminum soffits, fascia & eaves and all appliances included. BONUS INCLUSIONS: Gazebo, outdoor dining table, fire pit, and children\'s play structure. Close to schools, hospital, parks, churches, and downtown shops/restaurants, this immaculate home is ideal for a family seeking a turnkey comfortable home on a large, private lot. (id:14735)
More About The Location
Cross Streets: Highway 6. ** Directions: East off Highway 6 on Parkview Rd.
Listed by Century 21 Heritage House Ltd Brokerage.
 Brought to you by your friendly REALTORS® through the MLS® System and TDREB (Tillsonburg District Real Estate Board), courtesy of Brixwork for your convenience.
Brought to you by your friendly REALTORS® through the MLS® System and TDREB (Tillsonburg District Real Estate Board), courtesy of Brixwork for your convenience.
The information contained on this site is based in whole or in part on information that is provided by members of The Canadian Real Estate Association, who are responsible for its accuracy. CREA reproduces and distributes this information as a service for its members and assumes no responsibility for its accuracy.
The trademarks REALTOR®, REALTORS® and the REALTOR® logo are controlled by The Canadian Real Estate Association (CREA) and identify real estate professionals who are members of CREA. The trademarks MLS®, Multiple Listing Service® and the associated logos are owned by CREA and identify the quality of services provided by real estate professionals who are members of CREA. Used under license.
More Details
- MLS®: X12334732
- Bedrooms: 3
- Bathrooms: 2
- Type: House
- Size: 1,500 sqft
- Full Baths: 2
- Parking: 3 (, Garage)
- Storeys: 1 storeys
- Construction: Poured Concrete
Rooms And Dimensions
- Other: 2.79 m x 2.49 m
- Bathroom: 2.46 m x 1.78 m
- Other: 2.18 m x 2.29 m
- Recreational, Games room: 7.9 m x 7.59 m
- Exercise room: 4.14 m x 7.57 m
- Other: 3.25 m x 4.98 m
- Living room: 7.8 m x 3.86 m
- Dining room: 2.9 m x 4.19 m
- Kitchen: 3.86 m x 4.09 m
- Bathroom: 1.75 m x 2.77 m
- Bedroom: 2.82 m x 3.28 m
- Bedroom: 4.17 m x 2.77 m
- Primary Bedroom: 4.27 m x 3.66 m
Call Peak Peninsula Realty for a free consultation on your next move.
519.586.2626More about Haldimand
Latitude: 42.95583
Longitude: -80.05556


