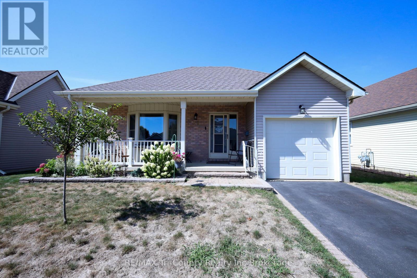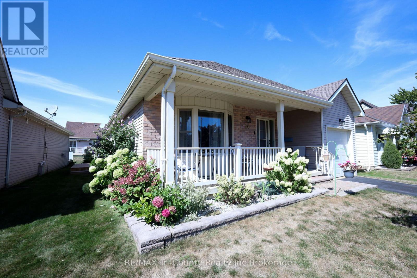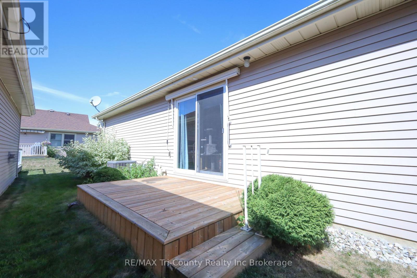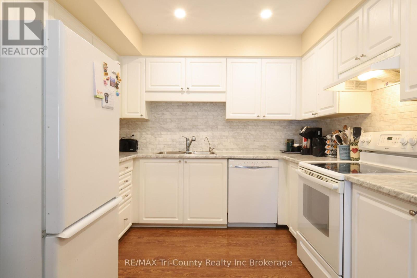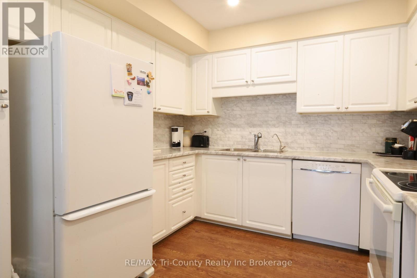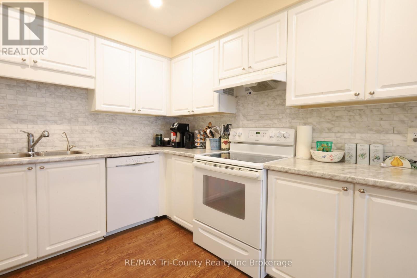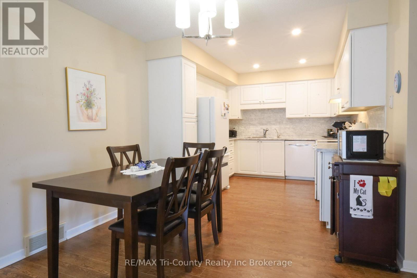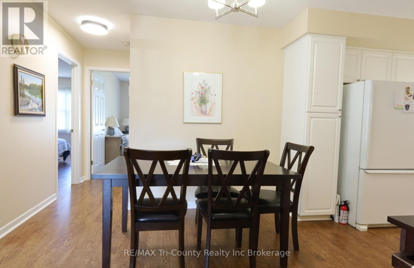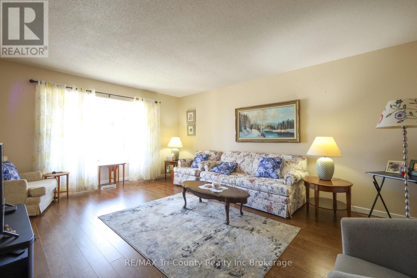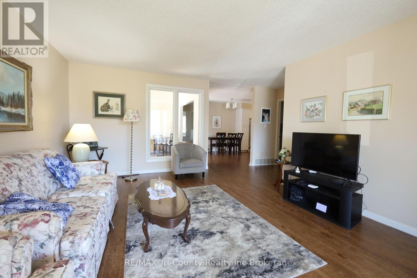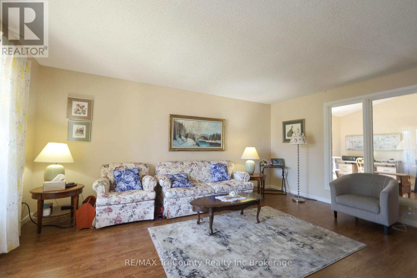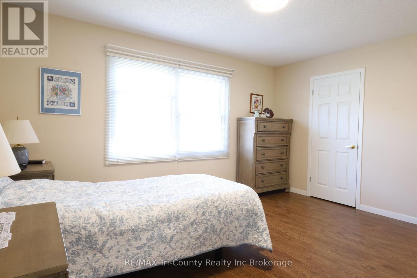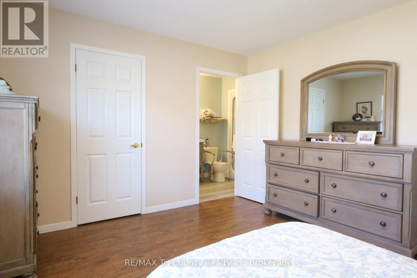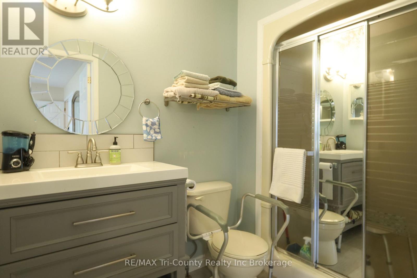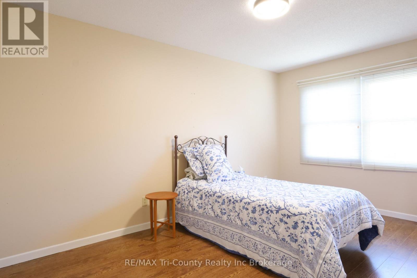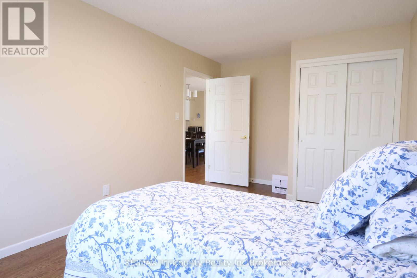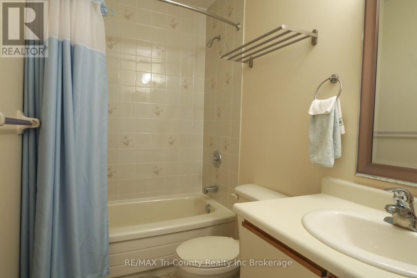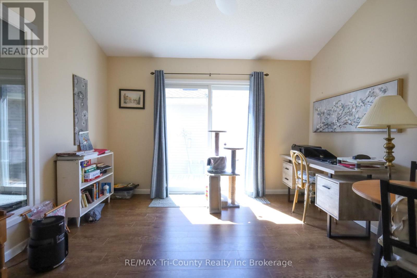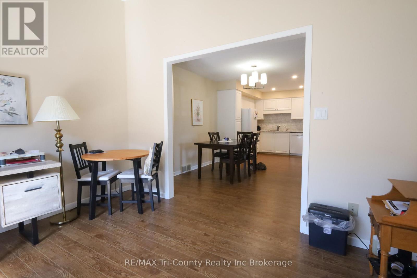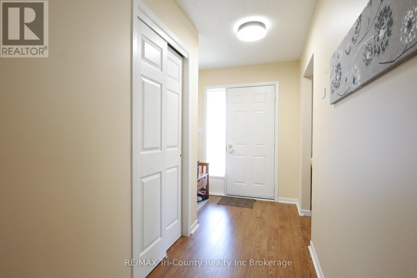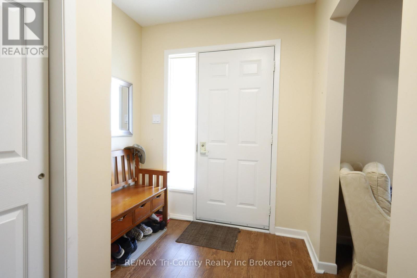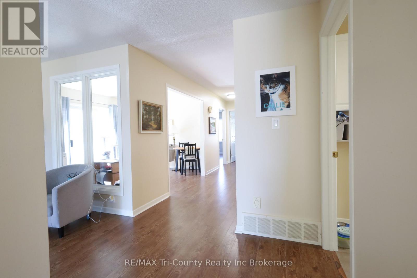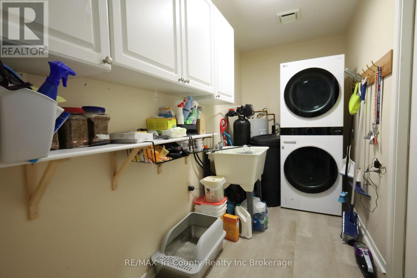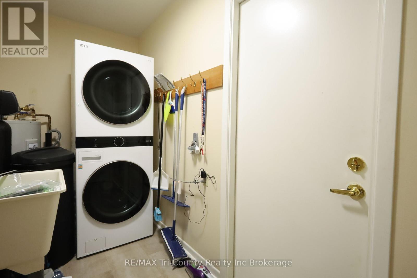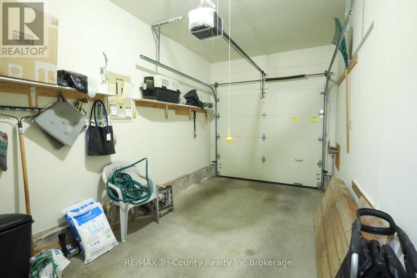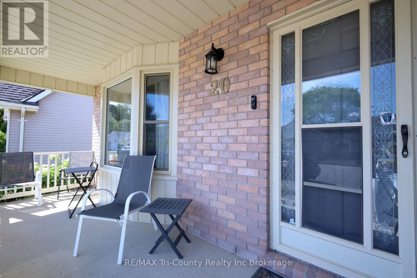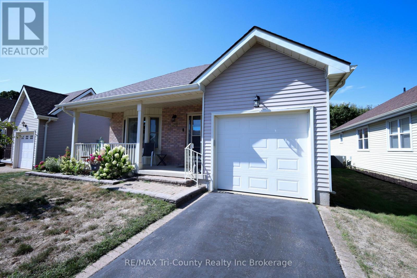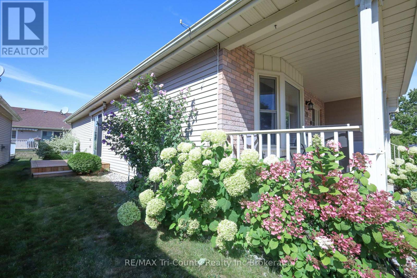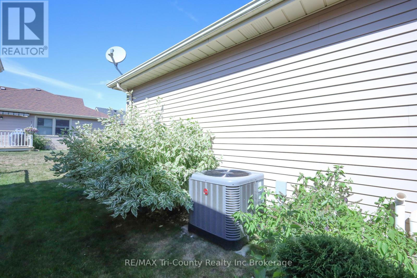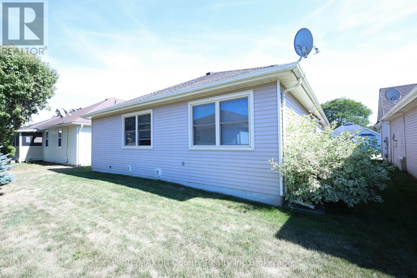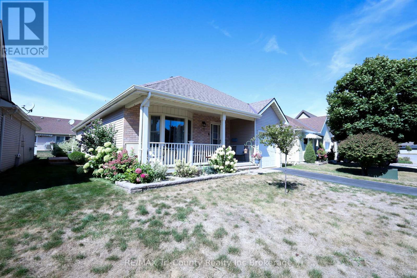House
2 Bedrooms
2 Bathrooms
Size: 1,100 sqft
Built in
$510,000
About this House in Tillsonburg
Welcome to Hickory Hills, one of Tillsonburg\'s most sought-after adult lifestyle communities. This stylish bungalow is tucked away on a quiet crescent and offers 1,347 sq. ft. of comfortable living space. The bright, open layout includes a recently remodelled kitchen, a spacious living room, and main floor laundry for convenience. Featuring 2 bedrooms, the primary boasts a private 3-piece ensuite with walk-in shower. The single-car garage is perfect for your vehicle and extr…a storage, plus there\'s a full concrete crawl space providing tons of additional storage options. Many updates in the home include, a new water heater and air conditioner installed in 2024, a new roof in 2017, new flooring throughout in 2020, new light fixtures, new washer and dryer in 2023, and new handrails for easy access to the front and back patio. The home features central vac, a water softener, automatic garage door opener, a side deck with an awning, blink doorbell security camera, a ceiling fan with light and remote and all appliances are included! As part of the Hickory Hills community, you\'ll enjoy access to a resident-exclusive community center, complete with large gathering rooms, a games room, and even an outdoor pool. Don\'t miss out on the ease and enjoyment of adult living! Please note: There is a one-time transfer fee of $2000.00 payable to Hickory Hills due at the time of close, an annual fee of $640.00 for the 2024-2025 season subject to change. (id:14735)More About The Location
Cross Streets: Wilson and Edwin. ** Directions: From Broadway St, go right onto Baldwin St, follow West, Turn right onto Wilson Ave, Left onto Edwin and property is on the right.
Listed by RE/MAX Tri-County Realty Inc Brokerage.
Welcome to Hickory Hills, one of Tillsonburg\'s most sought-after adult lifestyle communities. This stylish bungalow is tucked away on a quiet crescent and offers 1,347 sq. ft. of comfortable living space. The bright, open layout includes a recently remodelled kitchen, a spacious living room, and main floor laundry for convenience. Featuring 2 bedrooms, the primary boasts a private 3-piece ensuite with walk-in shower. The single-car garage is perfect for your vehicle and extra storage, plus there\'s a full concrete crawl space providing tons of additional storage options. Many updates in the home include, a new water heater and air conditioner installed in 2024, a new roof in 2017, new flooring throughout in 2020, new light fixtures, new washer and dryer in 2023, and new handrails for easy access to the front and back patio. The home features central vac, a water softener, automatic garage door opener, a side deck with an awning, blink doorbell security camera, a ceiling fan with light and remote and all appliances are included! As part of the Hickory Hills community, you\'ll enjoy access to a resident-exclusive community center, complete with large gathering rooms, a games room, and even an outdoor pool. Don\'t miss out on the ease and enjoyment of adult living! Please note: There is a one-time transfer fee of $2000.00 payable to Hickory Hills due at the time of close, an annual fee of $640.00 for the 2024-2025 season subject to change. (id:14735)
More About The Location
Cross Streets: Wilson and Edwin. ** Directions: From Broadway St, go right onto Baldwin St, follow West, Turn right onto Wilson Ave, Left onto Edwin and property is on the right.
Listed by RE/MAX Tri-County Realty Inc Brokerage.
 Brought to you by your friendly REALTORS® through the MLS® System and TDREB (Tillsonburg District Real Estate Board), courtesy of Brixwork for your convenience.
Brought to you by your friendly REALTORS® through the MLS® System and TDREB (Tillsonburg District Real Estate Board), courtesy of Brixwork for your convenience.
The information contained on this site is based in whole or in part on information that is provided by members of The Canadian Real Estate Association, who are responsible for its accuracy. CREA reproduces and distributes this information as a service for its members and assumes no responsibility for its accuracy.
The trademarks REALTOR®, REALTORS® and the REALTOR® logo are controlled by The Canadian Real Estate Association (CREA) and identify real estate professionals who are members of CREA. The trademarks MLS®, Multiple Listing Service® and the associated logos are owned by CREA and identify the quality of services provided by real estate professionals who are members of CREA. Used under license.
More Details
- MLS®: X12380029
- Bedrooms: 2
- Bathrooms: 2
- Type: House
- Size: 1,100 sqft
- Full Baths: 2
- Parking: 2 (, Garage)
- Storeys: 1 storeys
- Construction: Poured Concrete
Rooms And Dimensions
- Living room: 5.2 m x 4.1 m
- Kitchen: 5 m x 3.6 m
- Dining room: 3.7 m x 3.1 m
- Primary Bedroom: 4.4 m x 3.5 m
- Bedroom: 5.2 m x 3 m
- Laundry room: 3.7 m x 1.6 m
- Bathroom: 2.6 m x 1.5 m
- Bathroom: 2.6 m x 1.5 m
- Foyer: 2.1 m x 3 m
Call Peak Peninsula Realty for a free consultation on your next move.
519.586.2626More about Tillsonburg
Latitude: 42.8563463
Longitude: -80.7368149


