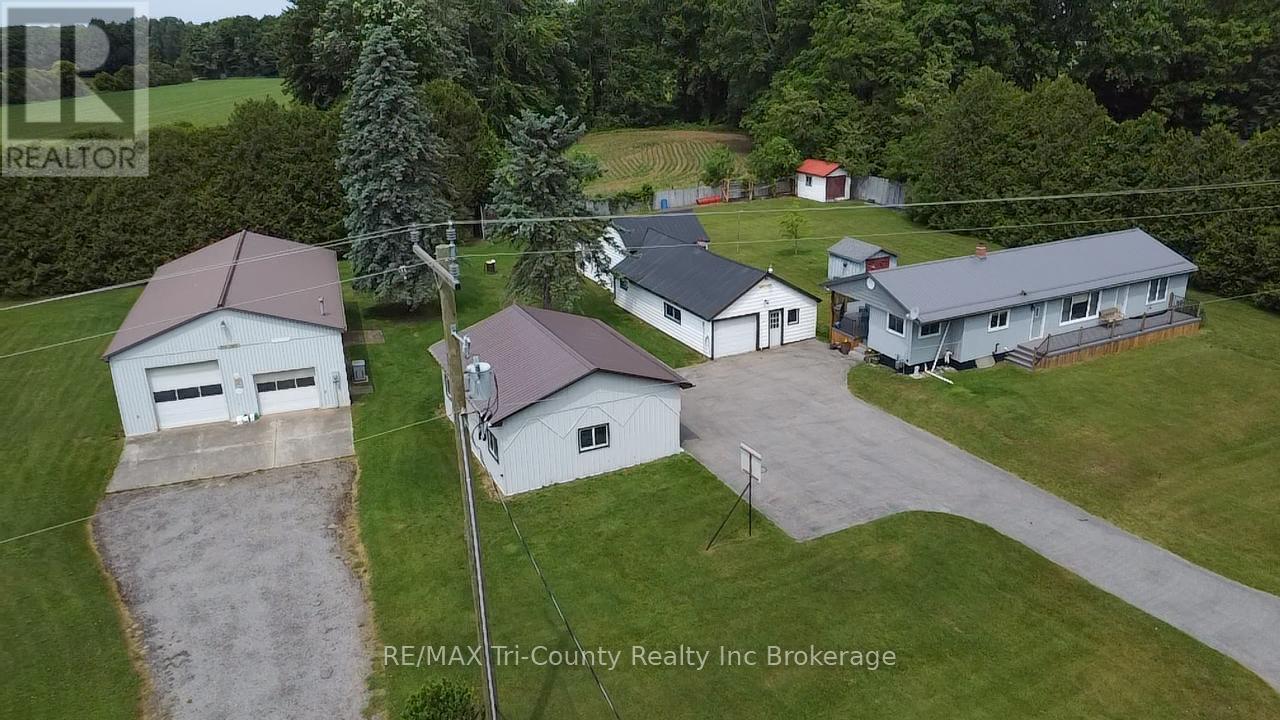House
3 Bedrooms
2 Bathrooms
Size: 1,100 sqft
Built in
$897,500
About this House in Norfolk
First time on the market, large country property on 1.378 acres currently for sale.This remarkable property features an expansive 32x56ft shop equipped with a hoist and 200amp hydro, a spacious 3-car 25x30ft carport, and a 26x22ft detached single-car garage with an additional 946sq ft of storage space. The home and outbuildings feature durable metal roofing, while a quaint 10x10ft shed features a traditional shingle roof. Enjoy the recent home addition completed two years ago…, which included new windows and a roof, and the entire home re-sided at this time. Inside you will find 2 bedrooms, 2 bathrooms, one bathroom being a 4 piece en suite and 1488 of above living sq ft. The original part of the home boasts updated windows installed five years ago and a roof replaced ten years ago. Experience peace of mind with an updated hydro panel and a full backup generator that activates within 2 minutes of a power outage. Other upgrades include a newly installed AC system 2 years ago, a composite front porch, and a partial wrap-around composite back deck. The home also offers a walkout from the basement and a WETT certified wood stove, adding a cozy and functional touch.Perfectly situated, the property is only moments away from a public school and a convenience store, approximately 20 minutes to Tillsonburg, 30 minutes to Simcoe, and just 15 minutes to the beach in Port Burwell. Whether you\'re looking to expand, invest or simply make this your new retreat, this property promises to meet your needs. Seize the chance to make it yours today! (id:14735)More About The Location
Cross Streets: HWY 45/Norfolk County Rd 28. ** Directions: From Colonel Talbot Rd, take #23 south, turn right onto #28, cross #45, property is on the right.
Listed by RE/MAX Tri-County Realty Inc Brokerage.
First time on the market, large country property on 1.378 acres currently for sale.This remarkable property features an expansive 32x56ft shop equipped with a hoist and 200amp hydro, a spacious 3-car 25x30ft carport, and a 26x22ft detached single-car garage with an additional 946sq ft of storage space. The home and outbuildings feature durable metal roofing, while a quaint 10x10ft shed features a traditional shingle roof. Enjoy the recent home addition completed two years ago, which included new windows and a roof, and the entire home re-sided at this time. Inside you will find 2 bedrooms, 2 bathrooms, one bathroom being a 4 piece en suite and 1488 of above living sq ft. The original part of the home boasts updated windows installed five years ago and a roof replaced ten years ago. Experience peace of mind with an updated hydro panel and a full backup generator that activates within 2 minutes of a power outage. Other upgrades include a newly installed AC system 2 years ago, a composite front porch, and a partial wrap-around composite back deck. The home also offers a walkout from the basement and a WETT certified wood stove, adding a cozy and functional touch.Perfectly situated, the property is only moments away from a public school and a convenience store, approximately 20 minutes to Tillsonburg, 30 minutes to Simcoe, and just 15 minutes to the beach in Port Burwell. Whether you\'re looking to expand, invest or simply make this your new retreat, this property promises to meet your needs. Seize the chance to make it yours today! (id:14735)
More About The Location
Cross Streets: HWY 45/Norfolk County Rd 28. ** Directions: From Colonel Talbot Rd, take #23 south, turn right onto #28, cross #45, property is on the right.
Listed by RE/MAX Tri-County Realty Inc Brokerage.
 Brought to you by your friendly REALTORS® through the MLS® System and TDREB (Tillsonburg District Real Estate Board), courtesy of Brixwork for your convenience.
Brought to you by your friendly REALTORS® through the MLS® System and TDREB (Tillsonburg District Real Estate Board), courtesy of Brixwork for your convenience.
The information contained on this site is based in whole or in part on information that is provided by members of The Canadian Real Estate Association, who are responsible for its accuracy. CREA reproduces and distributes this information as a service for its members and assumes no responsibility for its accuracy.
The trademarks REALTOR®, REALTORS® and the REALTOR® logo are controlled by The Canadian Real Estate Association (CREA) and identify real estate professionals who are members of CREA. The trademarks MLS®, Multiple Listing Service® and the associated logos are owned by CREA and identify the quality of services provided by real estate professionals who are members of CREA. Used under license.
More Details
- MLS®: X12409675
- Bedrooms: 3
- Bathrooms: 2
- Type: House
- Size: 1,100 sqft
- Full Baths: 2
- Parking: 27 (, Garage, RV)
- Fireplaces: 1
- Storeys: 1 storeys
- Construction: Block, Concrete
Rooms And Dimensions
- Bedroom: 3.8 m x 3.3 m
- Utility room: 4.1 m x 3.3 m
- Cold room: 2.5 m x 2.5 m
- Sitting room: 5.6 m x 5.5 m
- Recreational, Games room: 5.5 m x 6.6 m
- Kitchen: 4.8 m x 3.8 m
- Living room: 6 m x 3.5 m
- Mud room: 2.8 m x 2.4 m
- Primary Bedroom: 6 m x 4 m
- Bathroom: 3.6 m x 2.8 m
- Laundry room: 2.7 m x 2.3 m
- Bathroom: 2.5 m x 1.5 m
- Bedroom: 4.1 m x 3.6 m
Call Peak Peninsula Realty for a free consultation on your next move.
519.586.2626More about Norfolk
Latitude: 36.8507689
Longitude: -76.2858726

