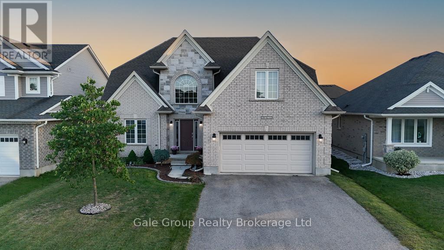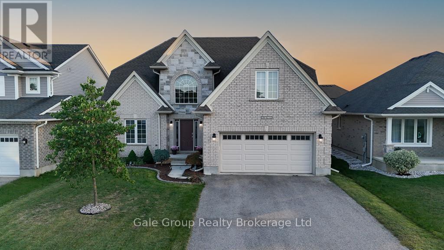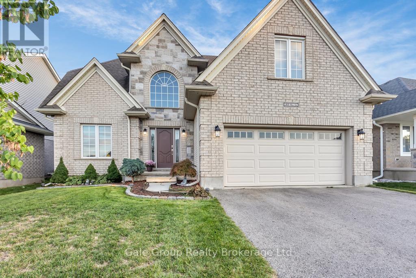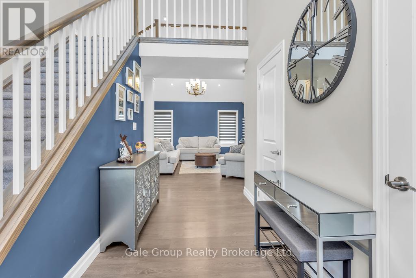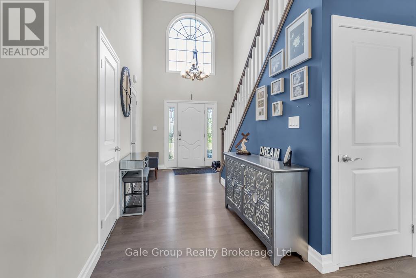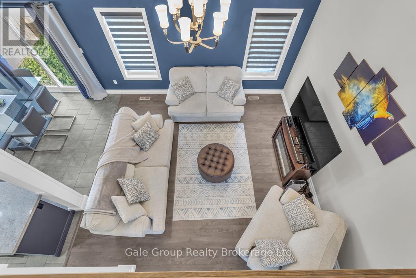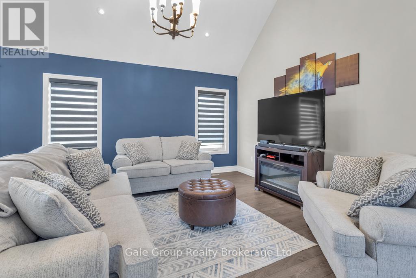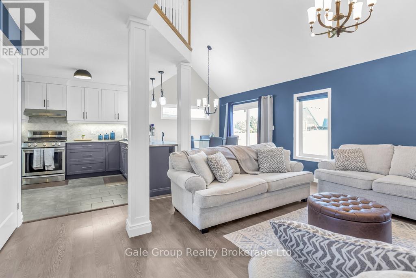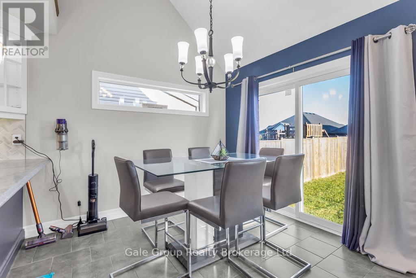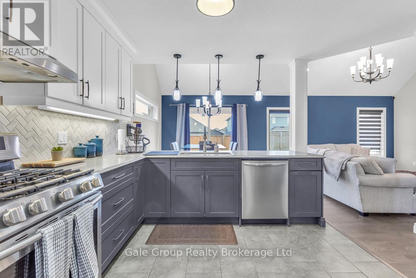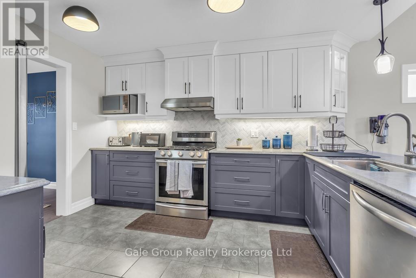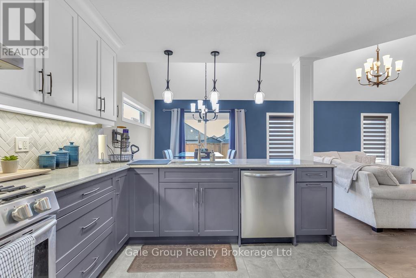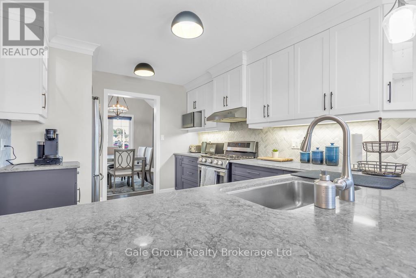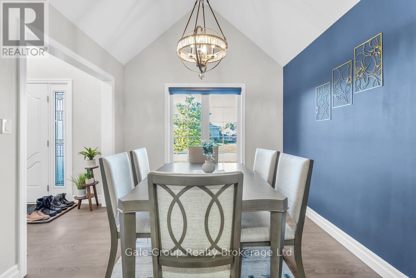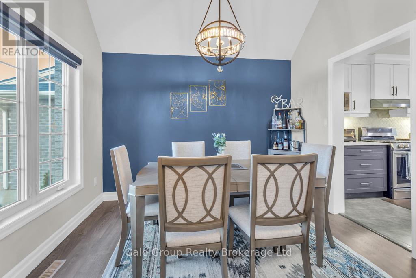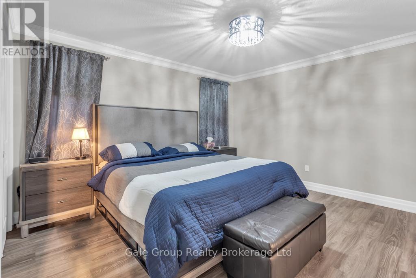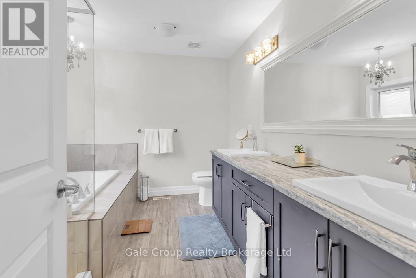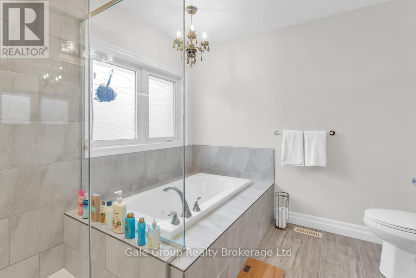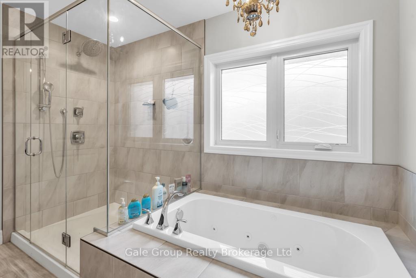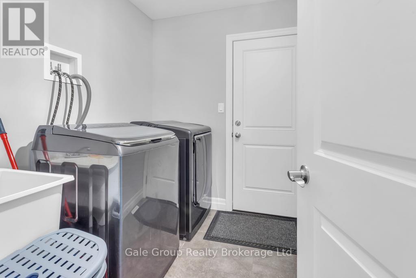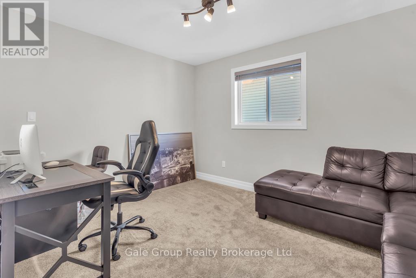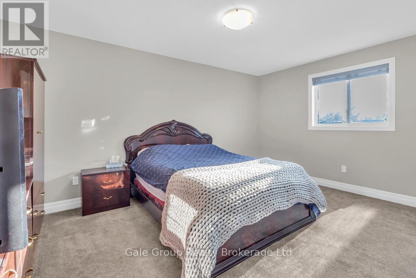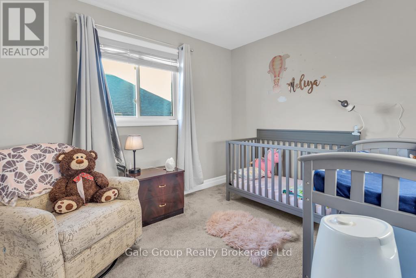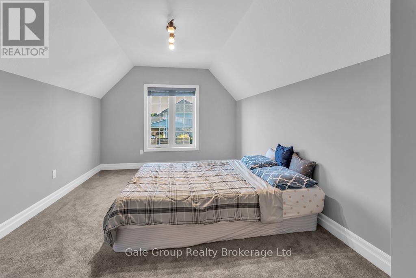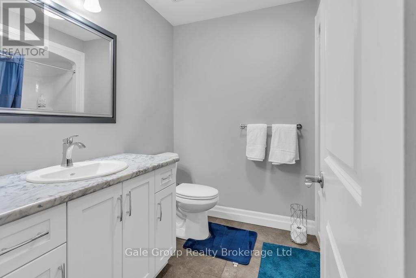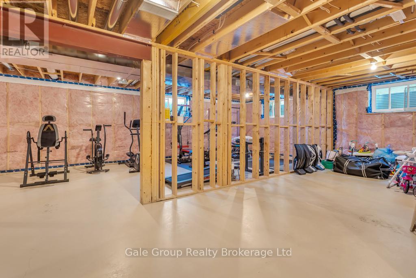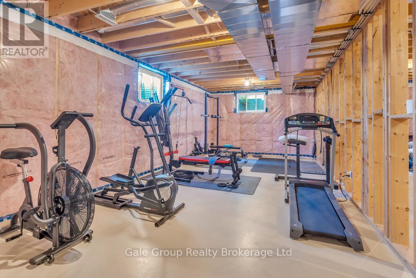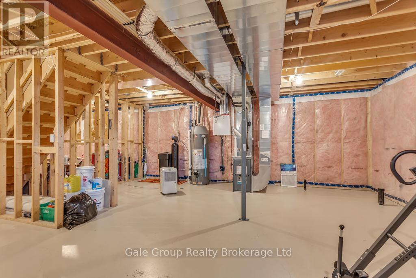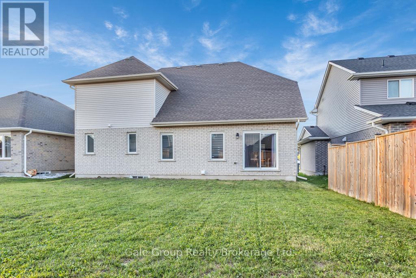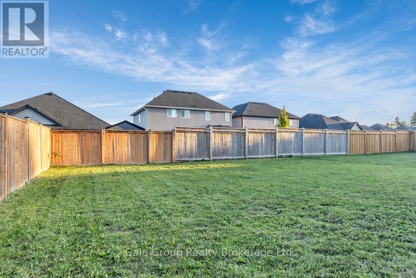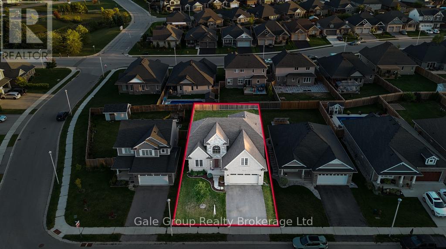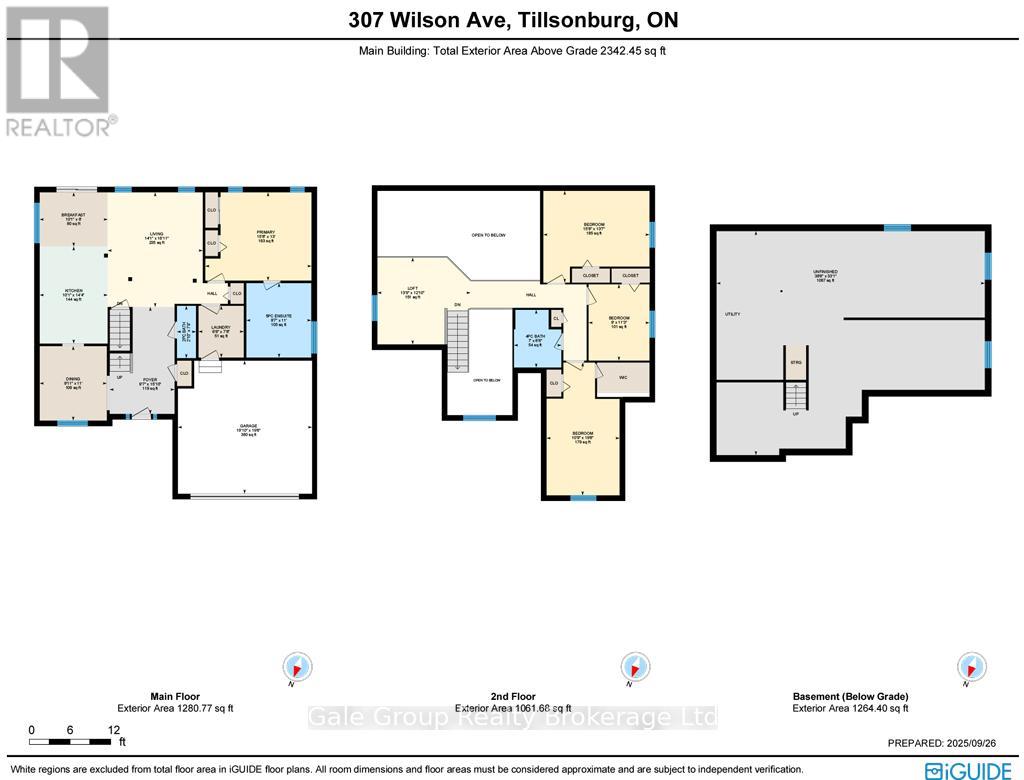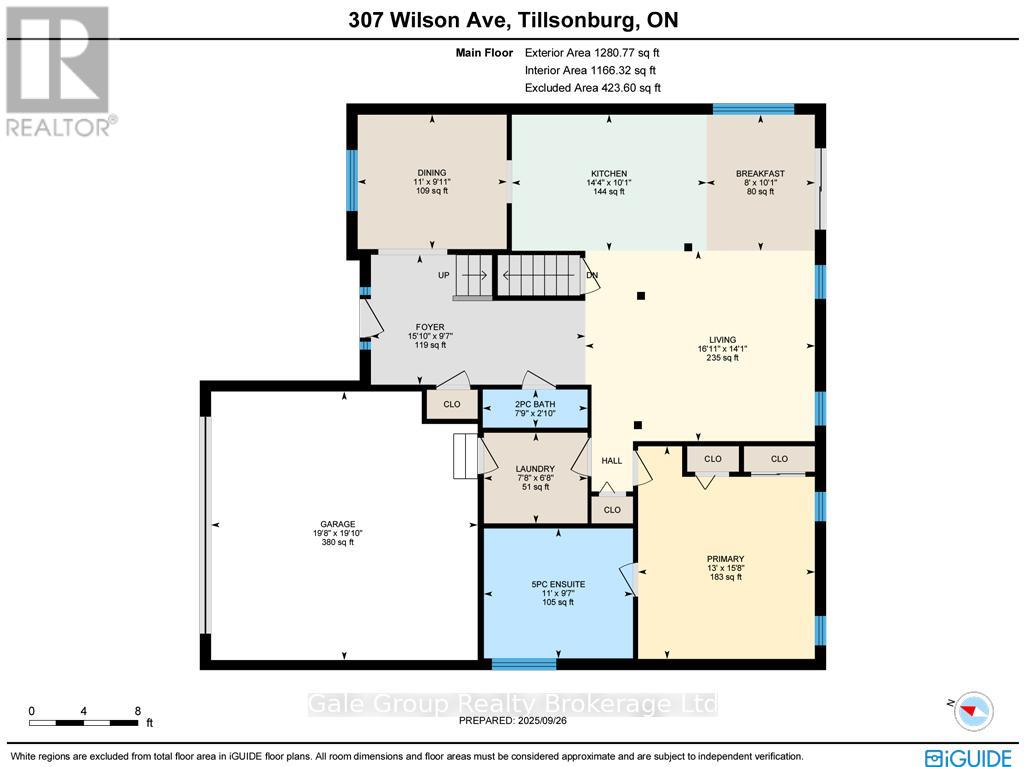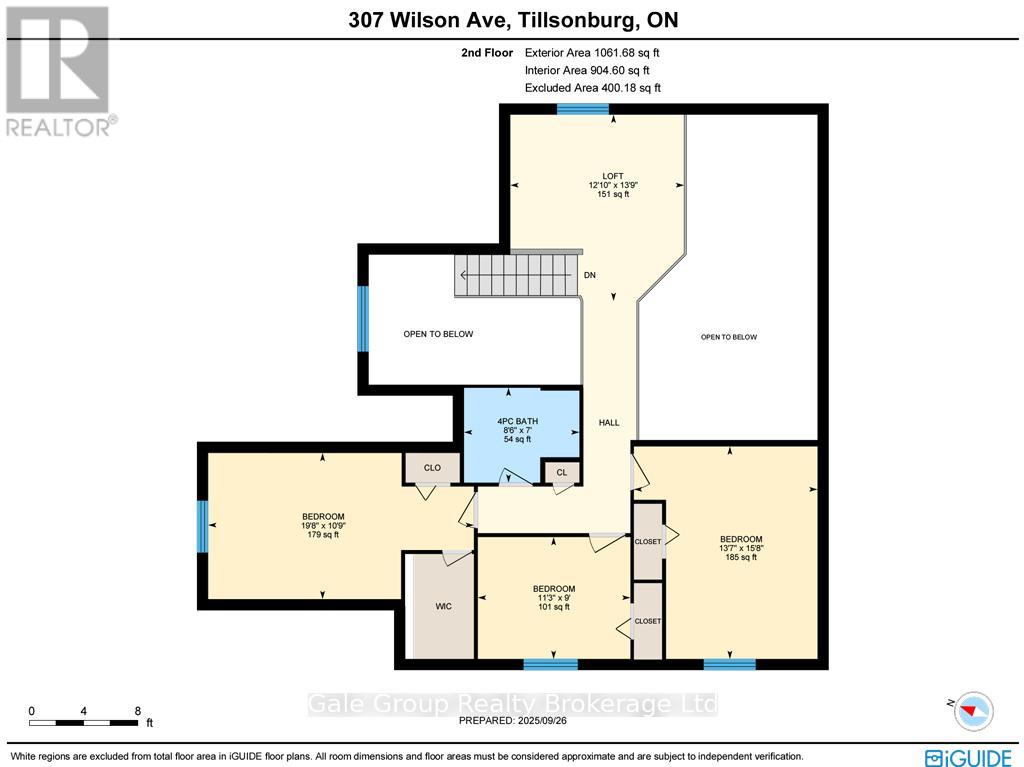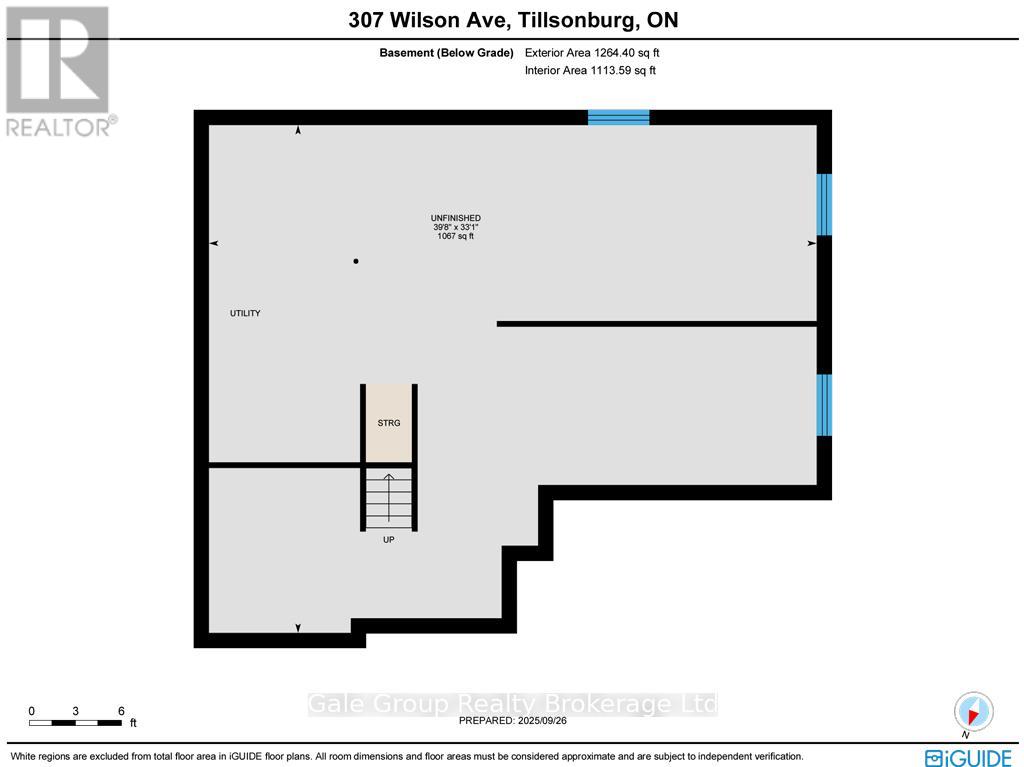House
4 Bedrooms
3 Bathrooms
Size: 2,500 sqft
Built in
$795,900
About this House in Tillsonburg
Welcome to 307 Wilson Ave! This stunning Hayhoe - built brick and stone detached home (2018) is the only model of its kind built locally making it truly unique and a must see! Move-in ready with upgrades throughout, it\'s designed for families, professionals, or anyone looking for modern comfort in a family-friendly neighbourhood. All of this in the highly desirable Westfield School District, close to parks, trails, and every amenity you could need! Step inside and fall in lo…ve with the main floor primary suite, complete with a private 5-piece ensuite - your own retreat at the end of the day. A convenient powder room on the main floor makes hosting guests a breeze. Upstairs, you\'ll find 3 more spacious bedrooms plus another full 4-piece bath, perfect for kids, guests, or a home office. But the real bonus? The basement is already framed, with 8 ft ceilings and plumbing roughed-in for another bathroom. All it needs is drywall and flooring to unlock even more living space customize it exactly how you want! Outside, the large backyard is ready for your vision, while the 2 car garage features a brand-new (2025) electric car charger. With its timeless brick exterior, rare floor plan, and endless potential, this home doesn\'t just check the boxes it blows them out of the water! Don\'t miss your chance to own something truly special in Tillsonburg. (id:14735)More About The Location
Cross Streets: Dereham Dr and Denrich Ave. ** Directions: Turn left from Quarter Town Line onto Dereham Dr then first left onto Denrich Ave, and first left onto Wilson.
Listed by Gale Group Realty Brokerage Ltd.
Welcome to 307 Wilson Ave! This stunning Hayhoe - built brick and stone detached home (2018) is the only model of its kind built locally making it truly unique and a must see! Move-in ready with upgrades throughout, it\'s designed for families, professionals, or anyone looking for modern comfort in a family-friendly neighbourhood. All of this in the highly desirable Westfield School District, close to parks, trails, and every amenity you could need! Step inside and fall in love with the main floor primary suite, complete with a private 5-piece ensuite - your own retreat at the end of the day. A convenient powder room on the main floor makes hosting guests a breeze. Upstairs, you\'ll find 3 more spacious bedrooms plus another full 4-piece bath, perfect for kids, guests, or a home office. But the real bonus? The basement is already framed, with 8 ft ceilings and plumbing roughed-in for another bathroom. All it needs is drywall and flooring to unlock even more living space customize it exactly how you want! Outside, the large backyard is ready for your vision, while the 2 car garage features a brand-new (2025) electric car charger. With its timeless brick exterior, rare floor plan, and endless potential, this home doesn\'t just check the boxes it blows them out of the water! Don\'t miss your chance to own something truly special in Tillsonburg. (id:14735)
More About The Location
Cross Streets: Dereham Dr and Denrich Ave. ** Directions: Turn left from Quarter Town Line onto Dereham Dr then first left onto Denrich Ave, and first left onto Wilson.
Listed by Gale Group Realty Brokerage Ltd.
 Brought to you by your friendly REALTORS® through the MLS® System and TDREB (Tillsonburg District Real Estate Board), courtesy of Brixwork for your convenience.
Brought to you by your friendly REALTORS® through the MLS® System and TDREB (Tillsonburg District Real Estate Board), courtesy of Brixwork for your convenience.
The information contained on this site is based in whole or in part on information that is provided by members of The Canadian Real Estate Association, who are responsible for its accuracy. CREA reproduces and distributes this information as a service for its members and assumes no responsibility for its accuracy.
The trademarks REALTOR®, REALTORS® and the REALTOR® logo are controlled by The Canadian Real Estate Association (CREA) and identify real estate professionals who are members of CREA. The trademarks MLS®, Multiple Listing Service® and the associated logos are owned by CREA and identify the quality of services provided by real estate professionals who are members of CREA. Used under license.
More Details
- MLS®: X12429121
- Bedrooms: 4
- Bathrooms: 3
- Type: House
- Size: 2,500 sqft
- Full Baths: 2
- Half Baths: 1
- Parking: 4 (, Garage)
- Storeys: 2 storeys
- Construction: Concrete
Rooms And Dimensions
- Bedroom: 4.13 m x 4.78 m
- Bedroom: 5.98 m x 3.29 m
- Bedroom: 3.44 m x 2.74 m
- Bathroom: 2.6 m x 2.13 m
- Loft: 3.91 m x 4.19 m
- Kitchen: 4.38 m x 3.06 m
- Dining room: 3.35 m x 3.02 m
- Laundry room: 2.04 m x 2.33 m
- Foyer: 4.82 m x 2.92 m
- Primary Bedroom: 3.98 m x 4.78 m
- Bathroom: 3.35 m x 2.92 m
- Family room: 5.16 m x 4.28 m
- Eating area: 2.44 m x 3.06 m
Call Peak Peninsula Realty for a free consultation on your next move.
519.586.2626More about Tillsonburg
Latitude: 42.8599441
Longitude: -80.7458644

