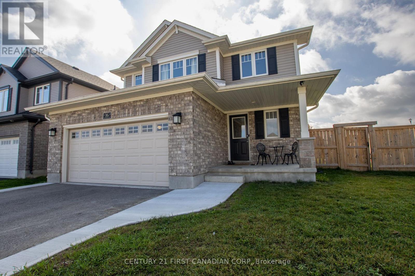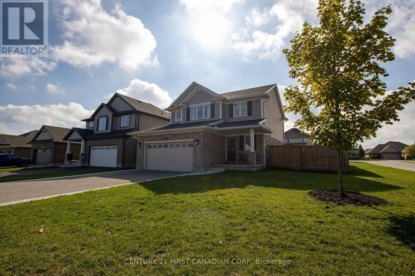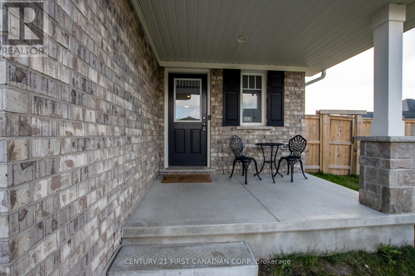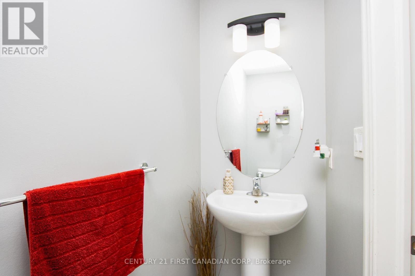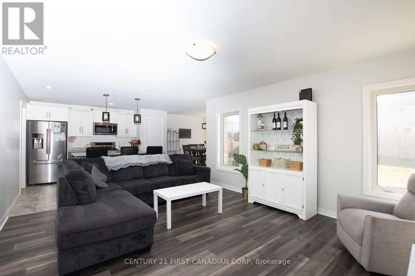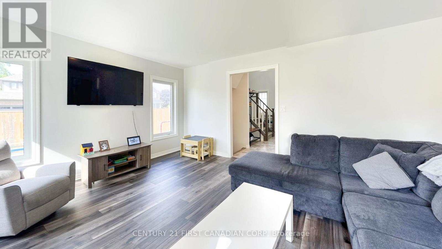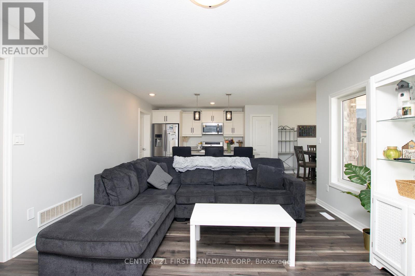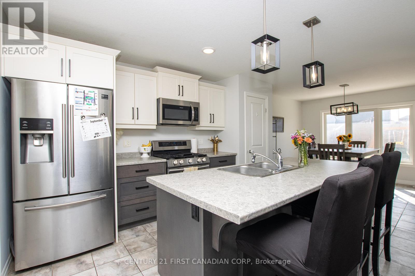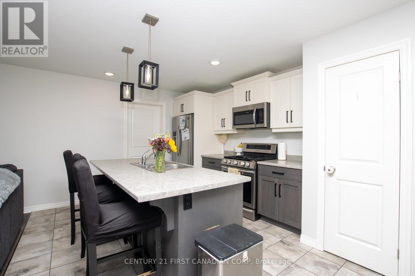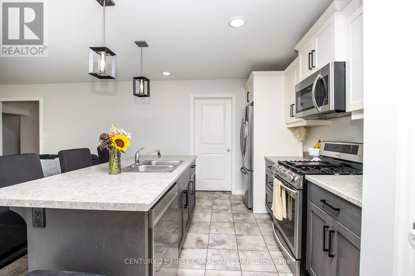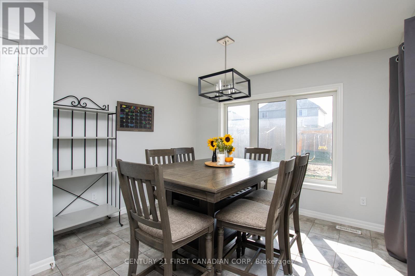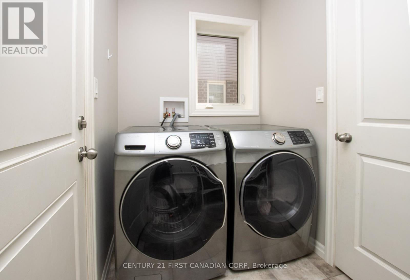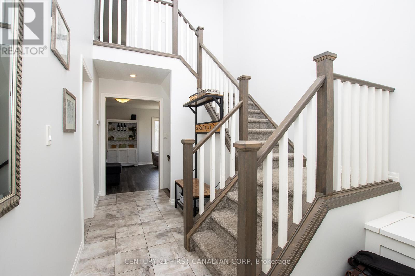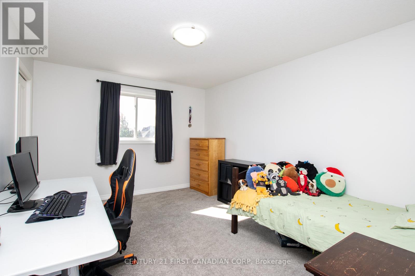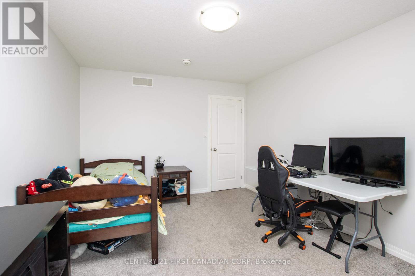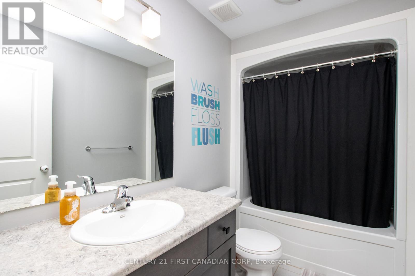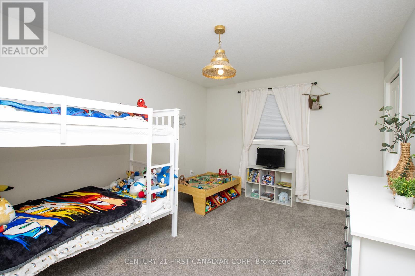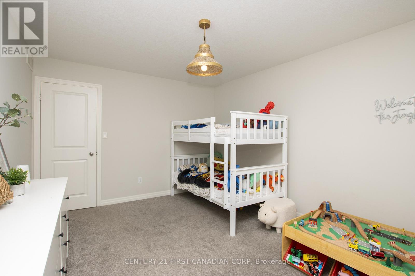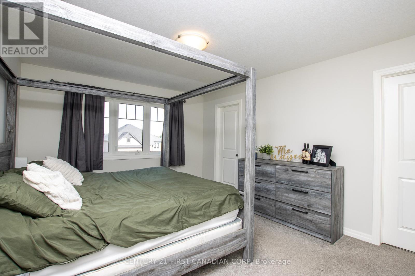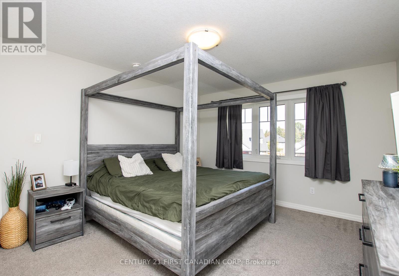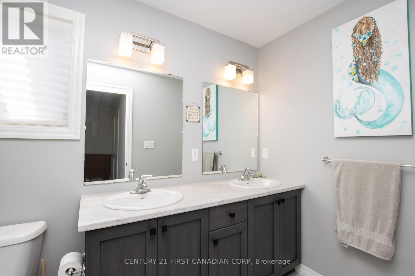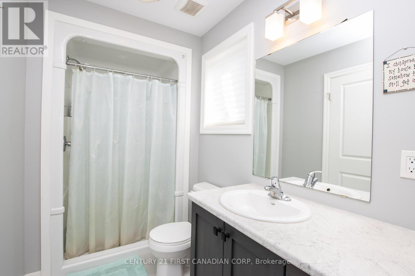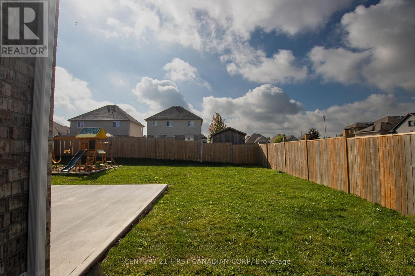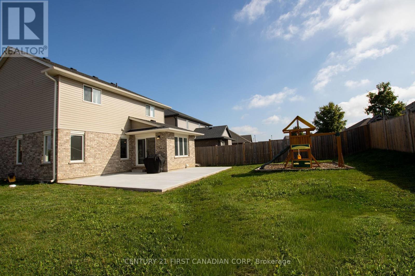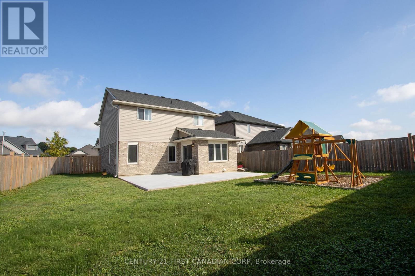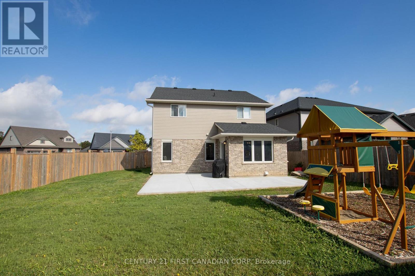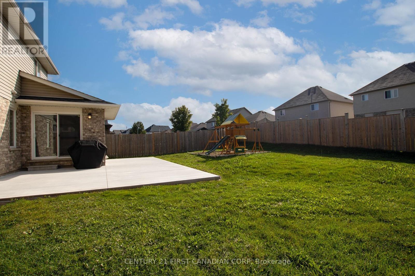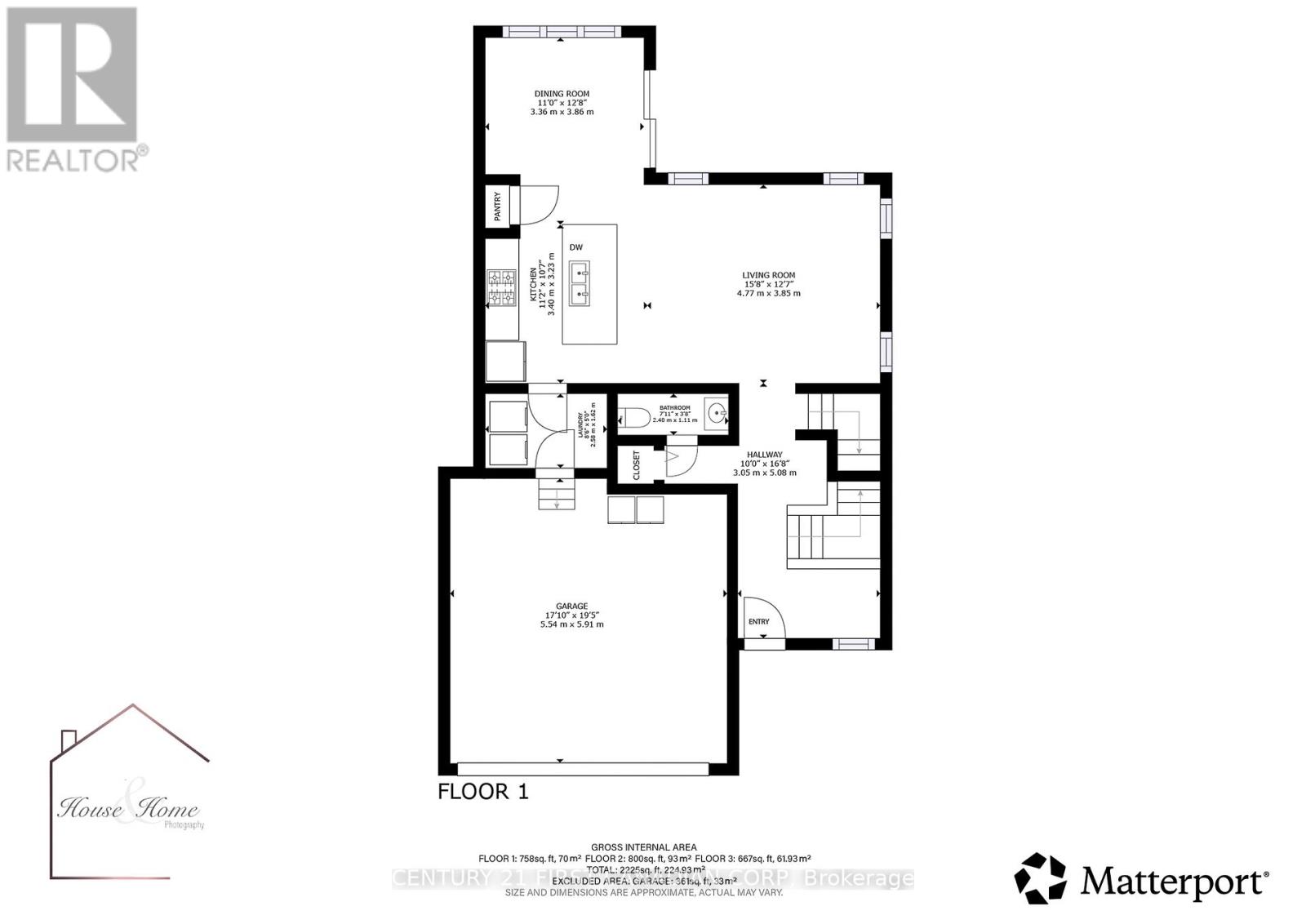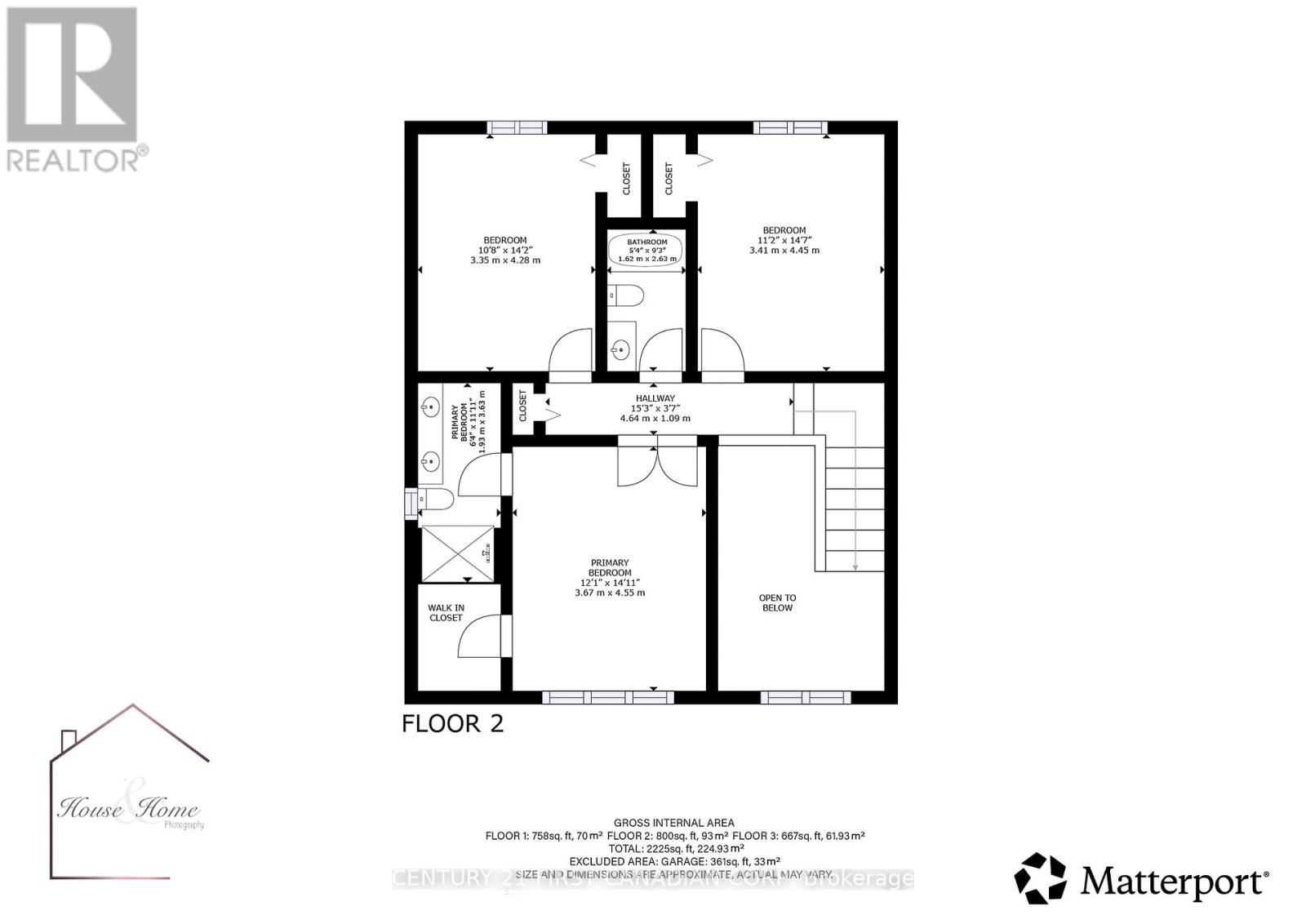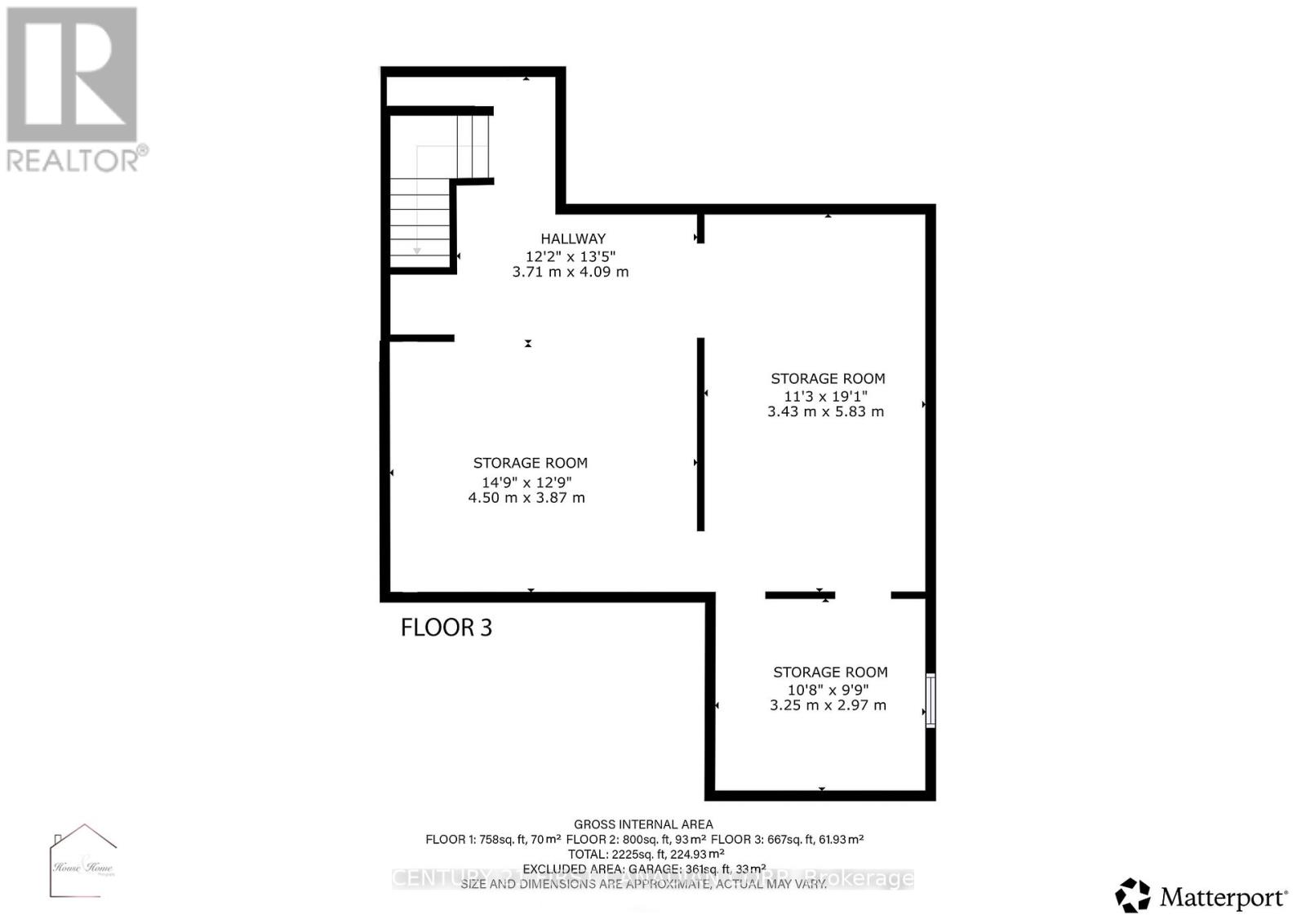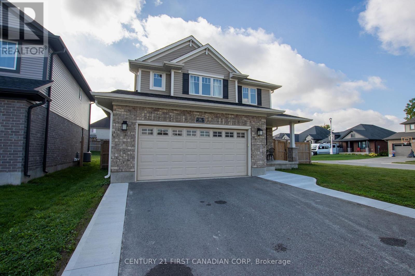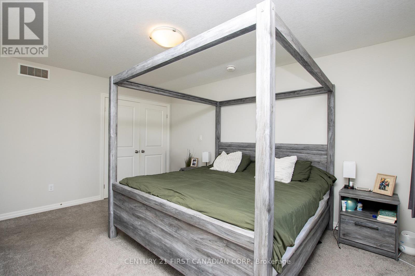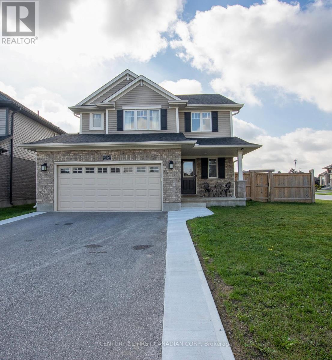House
3 Bedrooms
3 Bathrooms
Size: 1,500 sqft
Built in
$719,900
About this House in Tillsonburg
Welcome to 16 Arnold Street, a beautiful corner lot situated in the sought after Westfield Public School District. When you walk into this 3 bedroom home you will enjoy a welcoming entrance with elongated ceilings that leads you into an open concept main floor living area perfect for entertaining! Head upstairs where you will find the primary bedroom with a walk-in closet and 3 piece ensuite. The upstairs also features an additional 2 oversized bedrooms & bathroom. The baseme…nt is already partially framed where a 4th bedroom, recreation room & bathroom could be added. Outside you will find a fully fenced in yard, with a double wide gate at the side and a brand new concrete pad for the patio of your dreams! (id:14735)More About The Location
Cross Streets: Sanders Crescent. ** Directions: Quarter Town Line to Sanders Crescent to Arnold Street.
Listed by CENTURY 21 FIRST CANADIAN CORP.
Welcome to 16 Arnold Street, a beautiful corner lot situated in the sought after Westfield Public School District. When you walk into this 3 bedroom home you will enjoy a welcoming entrance with elongated ceilings that leads you into an open concept main floor living area perfect for entertaining! Head upstairs where you will find the primary bedroom with a walk-in closet and 3 piece ensuite. The upstairs also features an additional 2 oversized bedrooms & bathroom. The basement is already partially framed where a 4th bedroom, recreation room & bathroom could be added. Outside you will find a fully fenced in yard, with a double wide gate at the side and a brand new concrete pad for the patio of your dreams! (id:14735)
More About The Location
Cross Streets: Sanders Crescent. ** Directions: Quarter Town Line to Sanders Crescent to Arnold Street.
Listed by CENTURY 21 FIRST CANADIAN CORP.
 Brought to you by your friendly REALTORS® through the MLS® System and TDREB (Tillsonburg District Real Estate Board), courtesy of Brixwork for your convenience.
Brought to you by your friendly REALTORS® through the MLS® System and TDREB (Tillsonburg District Real Estate Board), courtesy of Brixwork for your convenience.
The information contained on this site is based in whole or in part on information that is provided by members of The Canadian Real Estate Association, who are responsible for its accuracy. CREA reproduces and distributes this information as a service for its members and assumes no responsibility for its accuracy.
The trademarks REALTOR®, REALTORS® and the REALTOR® logo are controlled by The Canadian Real Estate Association (CREA) and identify real estate professionals who are members of CREA. The trademarks MLS®, Multiple Listing Service® and the associated logos are owned by CREA and identify the quality of services provided by real estate professionals who are members of CREA. Used under license.
More Details
- MLS®: X12434548
- Bedrooms: 3
- Bathrooms: 3
- Type: House
- Size: 1,500 sqft
- Full Baths: 2
- Half Baths: 1
- Parking: 6 (, Garage)
- Storeys: 2 storeys
- Construction: Poured Concrete
Rooms And Dimensions
- Living room: 4.77 m x 3.85 m
- Kitchen: 3.4 m x 3.23 m
- Dining room: 3.36 m x 3.86 m
- Bathroom: 2.4 m x 1.11 m
- Laundry room: 2.58 m x 1.62 m
- Primary Bedroom: 3.67 m x 4.55 m
- Bedroom 2: 3.41 m x 4.45 m
- Bedroom 3: 3.35 m x 4.28 m
- Bathroom: 1.93 m x 3.63 m
- Bathroom: 1.62 m x 2.63 m
Call Peak Peninsula Realty for a free consultation on your next move.
519.586.2626More about Tillsonburg
Latitude: 42.8579587
Longitude: -80.7464986


