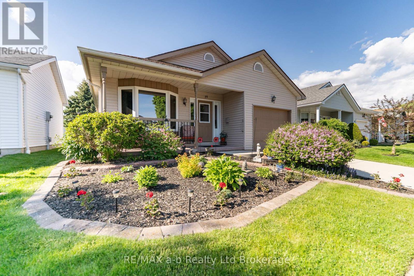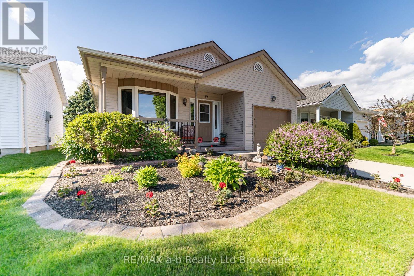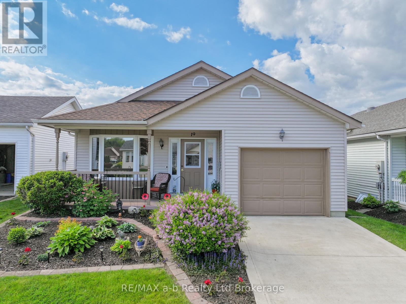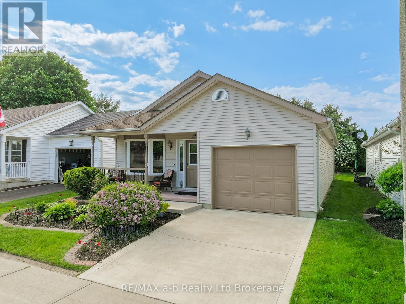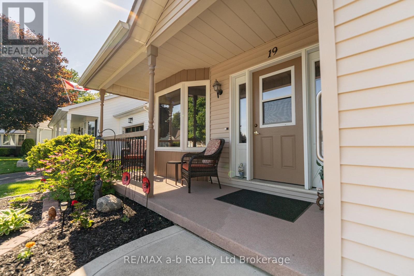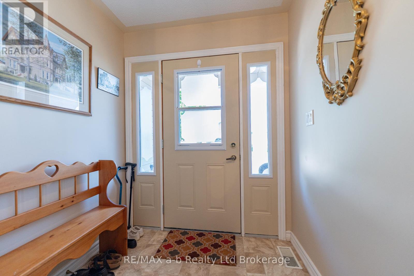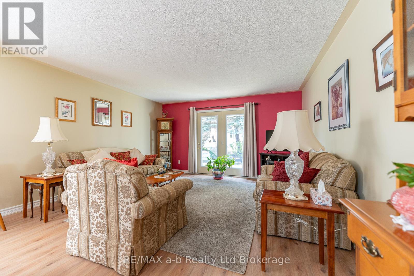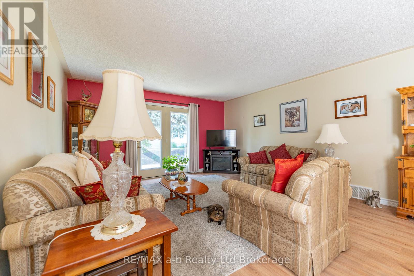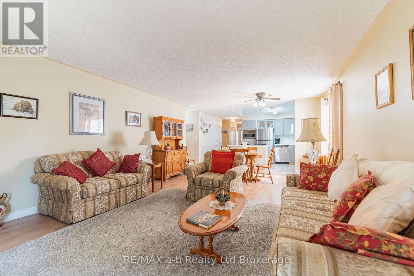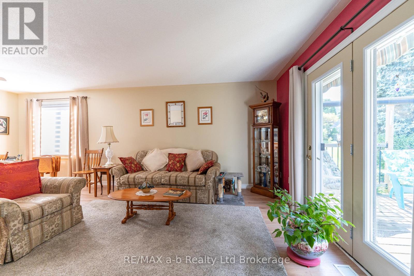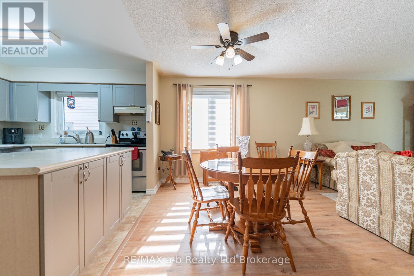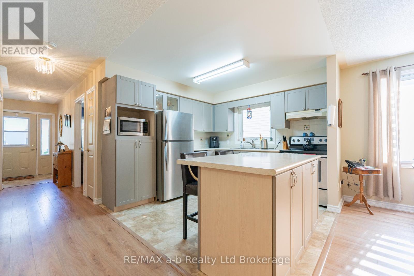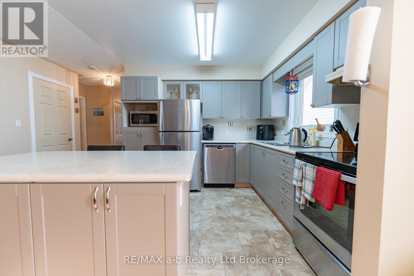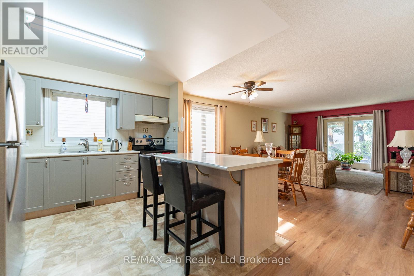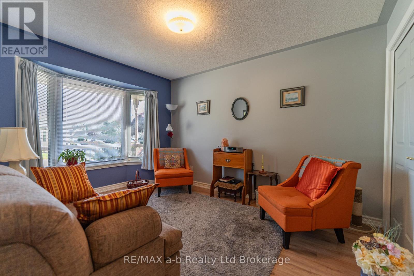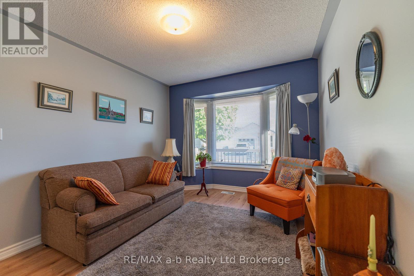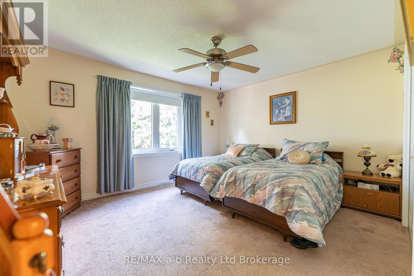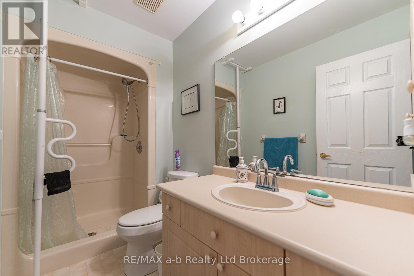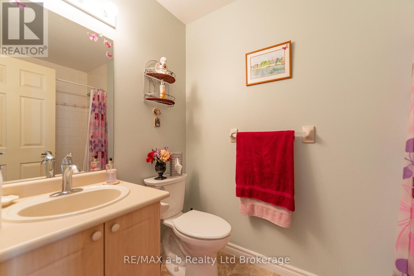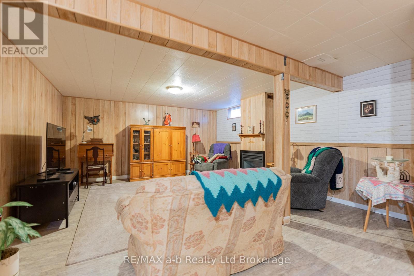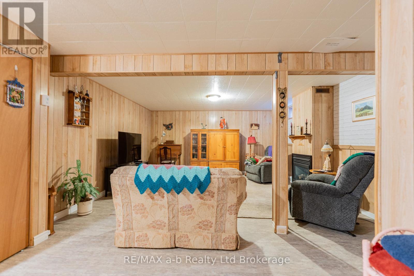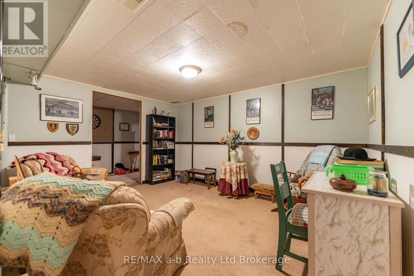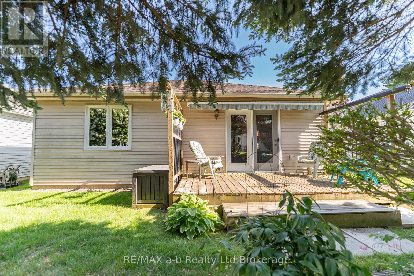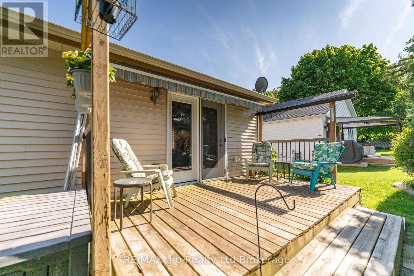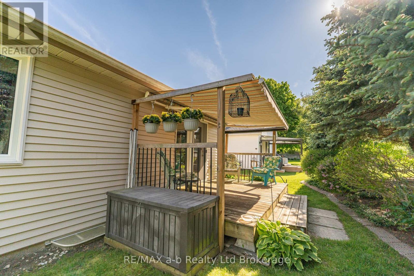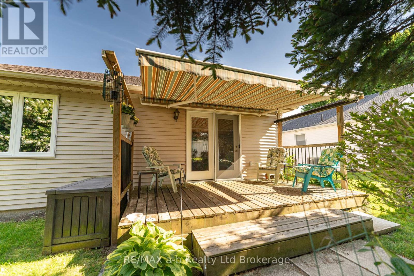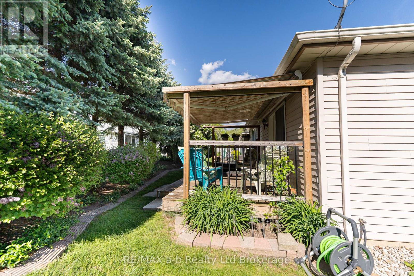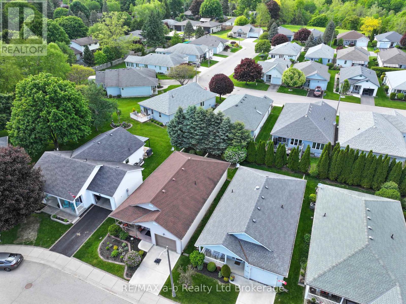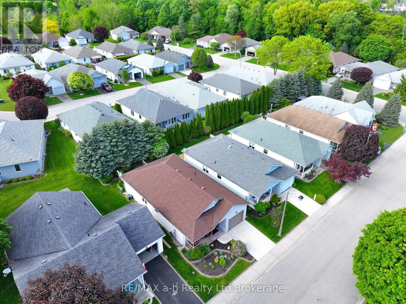House
2 Bedrooms
3 Bathrooms
Size: 1,100 sqft
Built in
$509,000
About this House in Tillsonburg
Welcome to this beautifully maintained Devon model bungalow, offering 1,261 sq. ft. of open-concept living in the sought-after Hickory Hills adult lifestyle community. Designed with comfort and convenience in mind, this home features main floor laundry, 2 spacious bedrooms, and 2.5 bathrooms, including a primary suite with double closets and a private ensuite.The bright kitchen, with updated cabinetry, flows seamlessly into the dining and living areas perfect for both enterta…ining and everyday living. Step outside to a private backyard retreat, complete with a landscaped patio and an electric awning for shade on sunny days.The finished basement adds even more living space with a recreation room, family room, home office, and plenty of storage. Living in Hickory Hills means enjoying a welcoming community with access to a clubhouse, pool, and scenic walking trailsall designed for an active and engaging retirement lifestyle. Dont miss this opportunity to enjoy the perfect blend of comfort, style, and low-maintenance living. Buyer to acknowledge a one-time transfer fee of $2,000 and an annual association fee of $640. (id:14735)More About The Location
Cross Streets: Wilson Ave. ** Directions: Baldwin to Wilson Ave, follow to Brasher.
Listed by RE/MAX a-b Realty Ltd Brokerage.
Welcome to this beautifully maintained Devon model bungalow, offering 1,261 sq. ft. of open-concept living in the sought-after Hickory Hills adult lifestyle community. Designed with comfort and convenience in mind, this home features main floor laundry, 2 spacious bedrooms, and 2.5 bathrooms, including a primary suite with double closets and a private ensuite.The bright kitchen, with updated cabinetry, flows seamlessly into the dining and living areas perfect for both entertaining and everyday living. Step outside to a private backyard retreat, complete with a landscaped patio and an electric awning for shade on sunny days.The finished basement adds even more living space with a recreation room, family room, home office, and plenty of storage. Living in Hickory Hills means enjoying a welcoming community with access to a clubhouse, pool, and scenic walking trailsall designed for an active and engaging retirement lifestyle. Dont miss this opportunity to enjoy the perfect blend of comfort, style, and low-maintenance living. Buyer to acknowledge a one-time transfer fee of $2,000 and an annual association fee of $640. (id:14735)
More About The Location
Cross Streets: Wilson Ave. ** Directions: Baldwin to Wilson Ave, follow to Brasher.
Listed by RE/MAX a-b Realty Ltd Brokerage.
 Brought to you by your friendly REALTORS® through the MLS® System and TDREB (Tillsonburg District Real Estate Board), courtesy of Brixwork for your convenience.
Brought to you by your friendly REALTORS® through the MLS® System and TDREB (Tillsonburg District Real Estate Board), courtesy of Brixwork for your convenience.
The information contained on this site is based in whole or in part on information that is provided by members of The Canadian Real Estate Association, who are responsible for its accuracy. CREA reproduces and distributes this information as a service for its members and assumes no responsibility for its accuracy.
The trademarks REALTOR®, REALTORS® and the REALTOR® logo are controlled by The Canadian Real Estate Association (CREA) and identify real estate professionals who are members of CREA. The trademarks MLS®, Multiple Listing Service® and the associated logos are owned by CREA and identify the quality of services provided by real estate professionals who are members of CREA. Used under license.
More Details
- MLS®: X12441921
- Bedrooms: 2
- Bathrooms: 3
- Type: House
- Size: 1,100 sqft
- Full Baths: 2
- Half Baths: 1
- Parking: 2 (, Garage)
- Fireplaces: 1
- Storeys: 1 storeys
- Construction: Poured Concrete
Rooms And Dimensions
- Recreational, Games room: 5.48 m x 4.69 m
- Family room: 4.34 m x 3.58 m
- Bedroom: 3.779 m x 3.048 m
- Kitchen: 3.169 m x 3.048 m
- Dining room: 4.511 m x 2.743 m
- Living room: 4.511 m x 4.053 m
- Primary Bedroom: 4.267 m x 3657 m
Call Peak Peninsula Realty for a free consultation on your next move.
519.586.2626More about Tillsonburg
Latitude: 42.8626827
Longitude: -80.7401284

