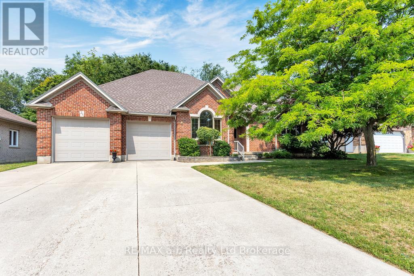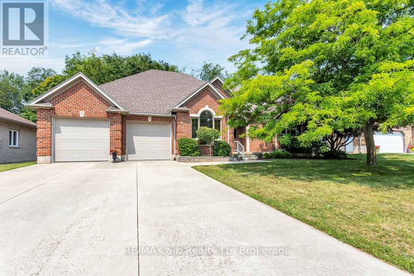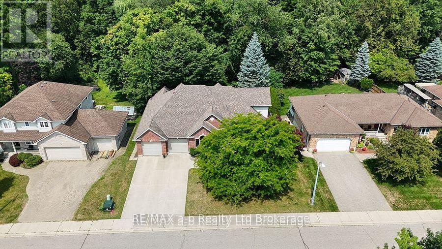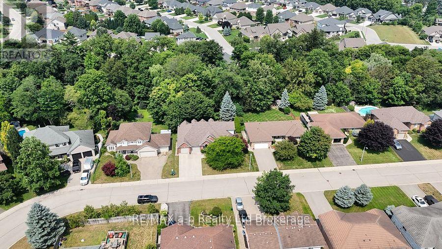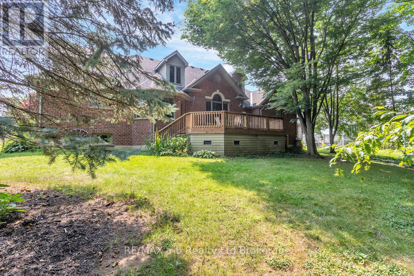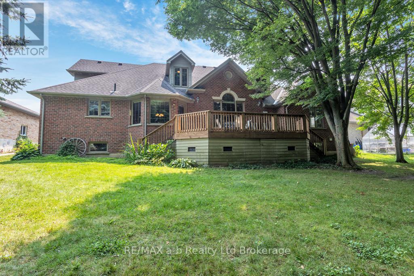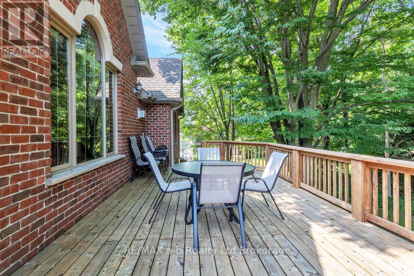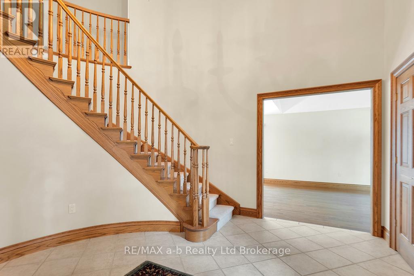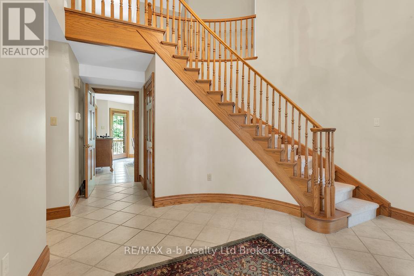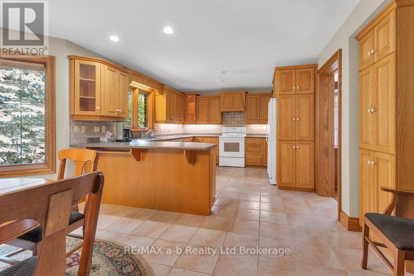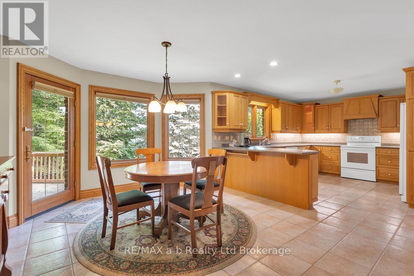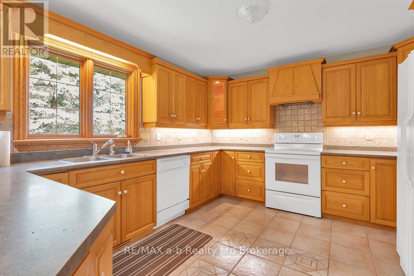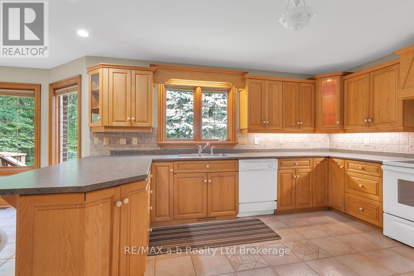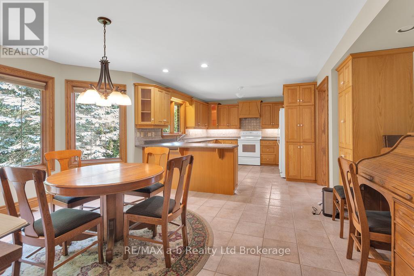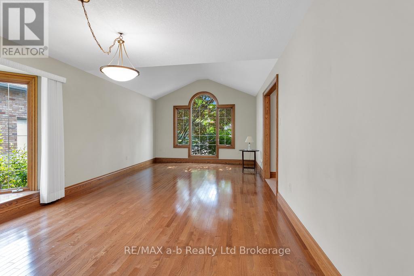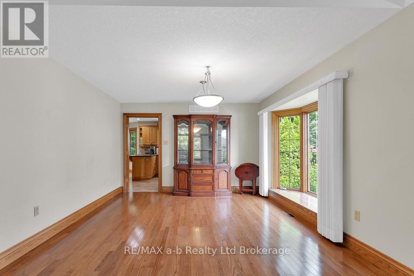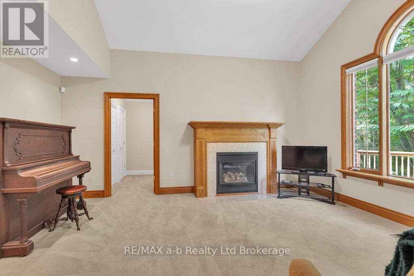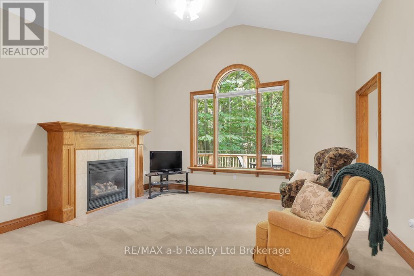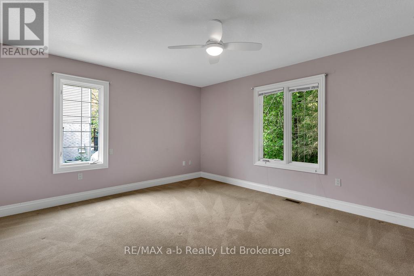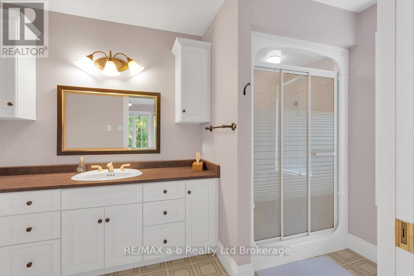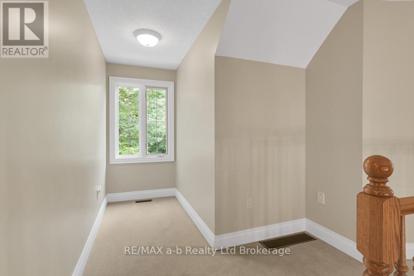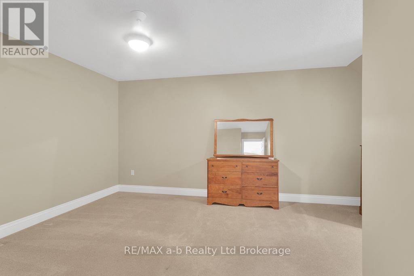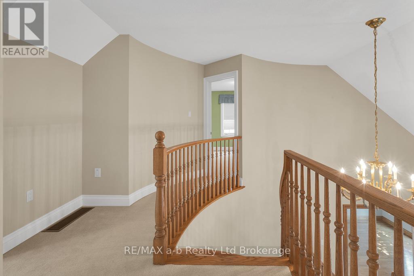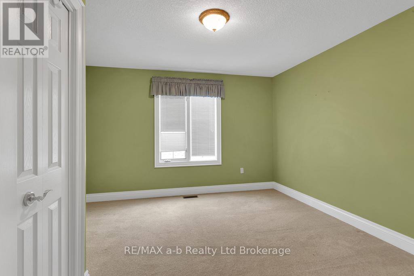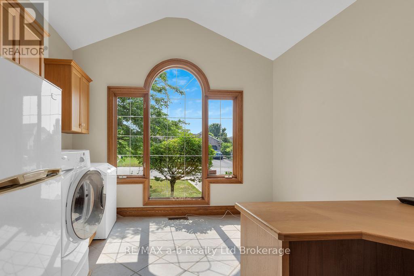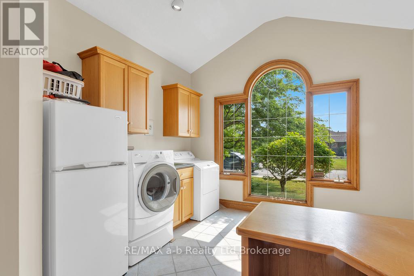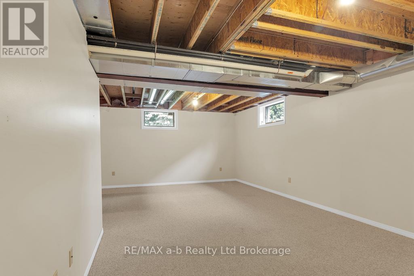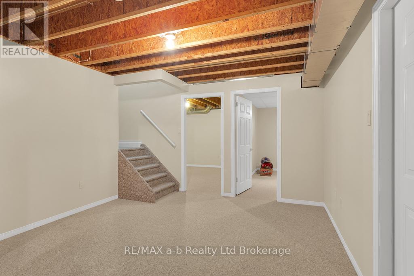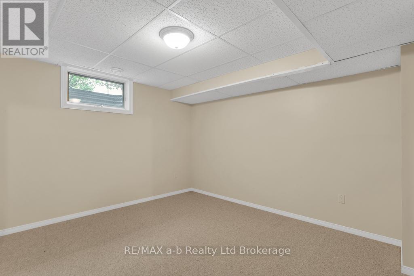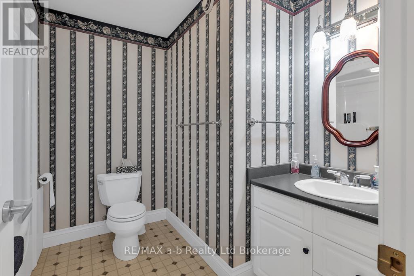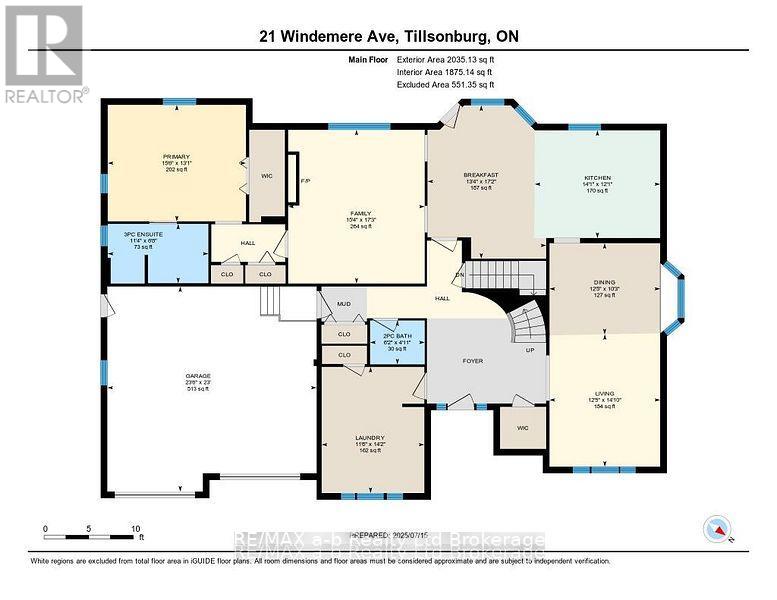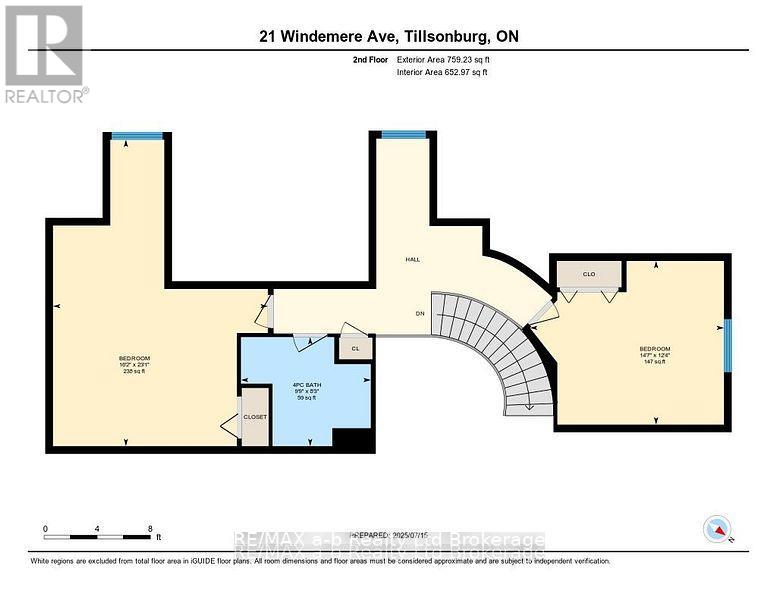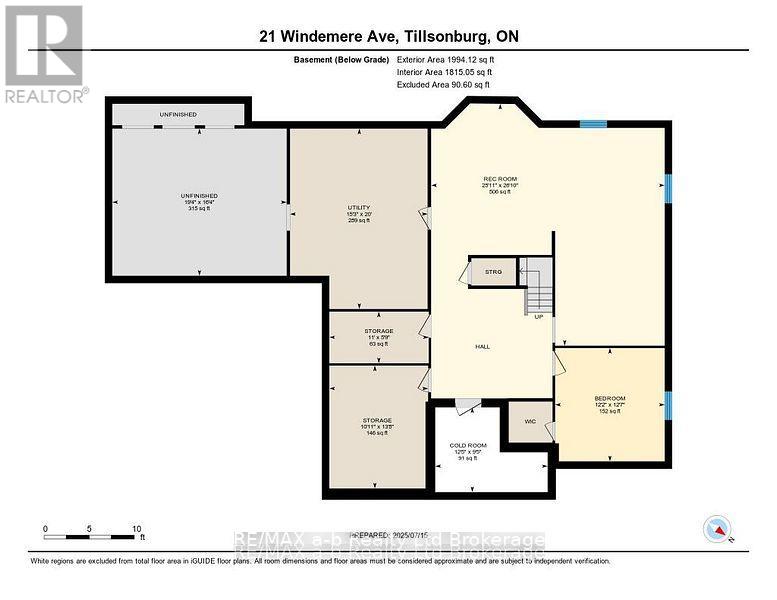House
4 Bedrooms
3 Bathrooms
Size: 3,000 sqft
Built in
$999,800
About this House in Tillsonburg
Welcome home to 21 Windemere Avenue in the quiet town of Tillsonburg. This custom built home boasts over 3100 square feet of finished living space above grade and sits on a private picturesque ravine lot with a stream. Upon entry, the grand foyer is sure to impress with a curved staircase, 17 foot ceiling height and beautiful stained glass windows. The main floor accentuates many features one would only find in a custom built home. These include; multiple vaulted ceilings, a …large primary bedroom with 3-piece ensuite, gas fireplace as well as multiple living and dining spaces. Upstairs are two large bedrooms, a 4-piece bathroom and a small loft area. Downstairs is ready for your finishing touches with ample ceiling height, engineered floor joists, a finished bedroom and many large windows. The backyard features an oversized deck to enjoy the peace and quiet the ravine lot has to offer. Homes like this do not come up often, schedule your showing today! (id:14735)More About The Location
Cross Streets: Allen Street. ** Directions: From Broadway Street turn onto Christie Street, North onto Allen Street, Head South-East onto Windemere.
Listed by RE/MAX a-b Realty Ltd Brokerage.
Welcome home to 21 Windemere Avenue in the quiet town of Tillsonburg. This custom built home boasts over 3100 square feet of finished living space above grade and sits on a private picturesque ravine lot with a stream. Upon entry, the grand foyer is sure to impress with a curved staircase, 17 foot ceiling height and beautiful stained glass windows. The main floor accentuates many features one would only find in a custom built home. These include; multiple vaulted ceilings, a large primary bedroom with 3-piece ensuite, gas fireplace as well as multiple living and dining spaces. Upstairs are two large bedrooms, a 4-piece bathroom and a small loft area. Downstairs is ready for your finishing touches with ample ceiling height, engineered floor joists, a finished bedroom and many large windows. The backyard features an oversized deck to enjoy the peace and quiet the ravine lot has to offer. Homes like this do not come up often, schedule your showing today! (id:14735)
More About The Location
Cross Streets: Allen Street. ** Directions: From Broadway Street turn onto Christie Street, North onto Allen Street, Head South-East onto Windemere.
Listed by RE/MAX a-b Realty Ltd Brokerage.
 Brought to you by your friendly REALTORS® through the MLS® System and TDREB (Tillsonburg District Real Estate Board), courtesy of Brixwork for your convenience.
Brought to you by your friendly REALTORS® through the MLS® System and TDREB (Tillsonburg District Real Estate Board), courtesy of Brixwork for your convenience.
The information contained on this site is based in whole or in part on information that is provided by members of The Canadian Real Estate Association, who are responsible for its accuracy. CREA reproduces and distributes this information as a service for its members and assumes no responsibility for its accuracy.
The trademarks REALTOR®, REALTORS® and the REALTOR® logo are controlled by The Canadian Real Estate Association (CREA) and identify real estate professionals who are members of CREA. The trademarks MLS®, Multiple Listing Service® and the associated logos are owned by CREA and identify the quality of services provided by real estate professionals who are members of CREA. Used under license.
More Details
- MLS®: X12454260
- Bedrooms: 4
- Bathrooms: 3
- Type: House
- Size: 3,000 sqft
- Full Baths: 2
- Half Baths: 1
- Parking: 6 (, Garage)
- Fireplaces: 1
- Storeys: 1.5 storeys
- Construction: Poured Concrete
Rooms And Dimensions
- Bedroom 3: 4.48 m x 3.9 m
- Bathroom: 3.01 m x 2.52 m
- Bedroom 2: 4.93 m x 7.04 m
- Bedroom 4: 3.71 m x 3.87 m
- Living room: 3.81 m x 4.29 m
- Dining room: 3.81 m x 3.13 m
- Kitchen: 4.29 m x 3.68 m
- Eating area: 4.08 m x 5.24 m
- Family room: 4.69 m x 5.27 m
- Primary Bedroom: 4.75 m x 3.99 m
- Bathroom: 3.47 m x 2.07 m
- Bathroom: 1.88 m x 1.25 m
- Laundry room: 3.53 m x 3.53 m
Call Peak Peninsula Realty for a free consultation on your next move.
519.586.2626More about Tillsonburg
Latitude: 42.8734509
Longitude: -80.7465152

