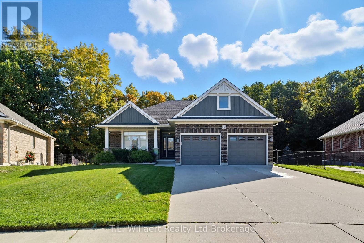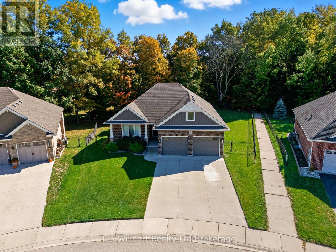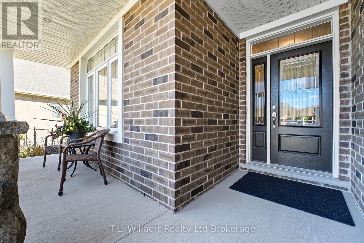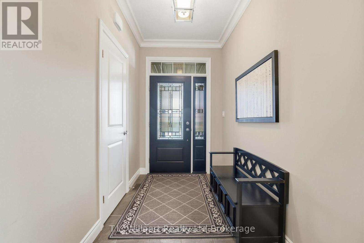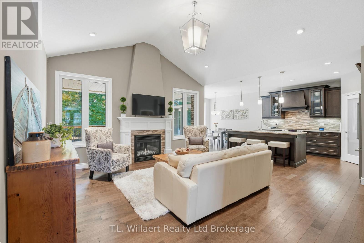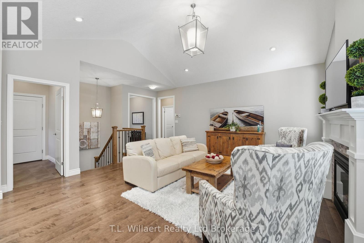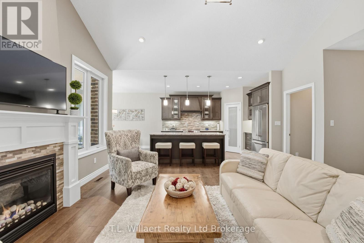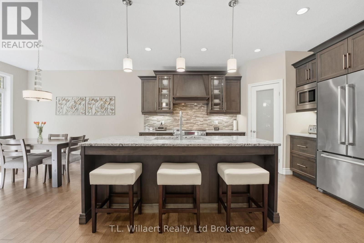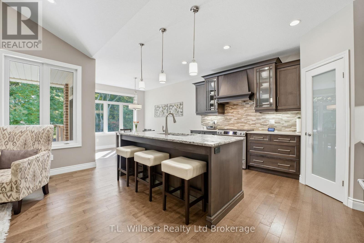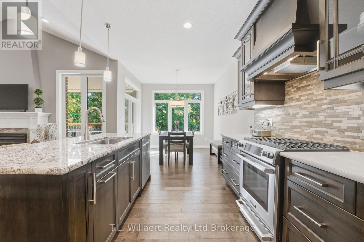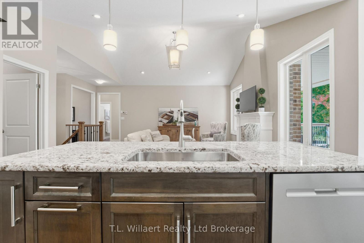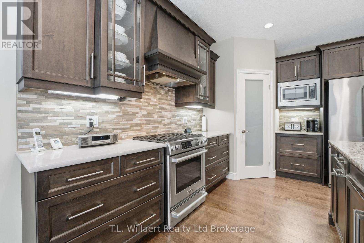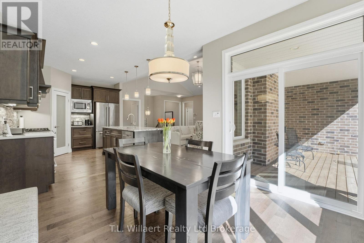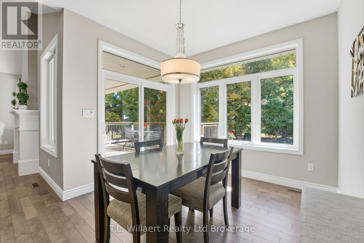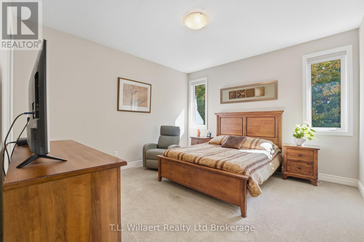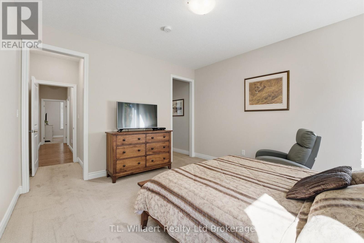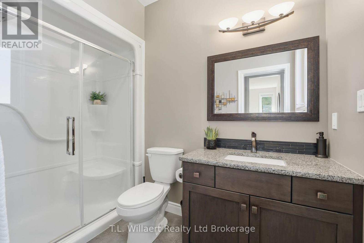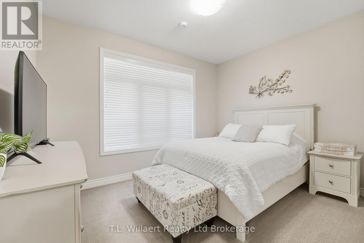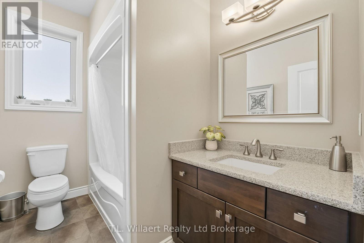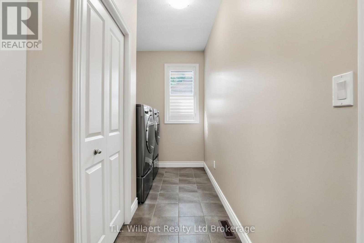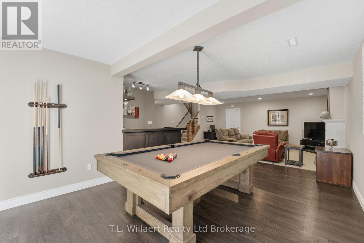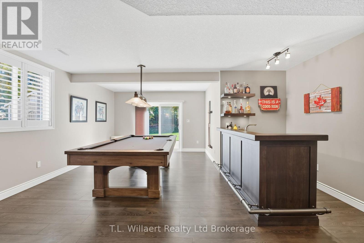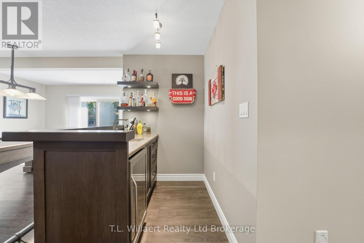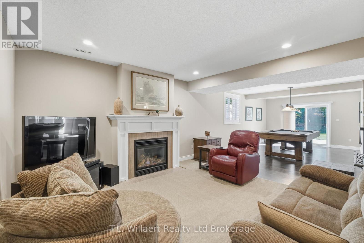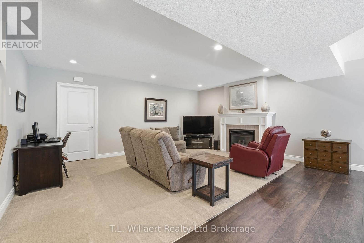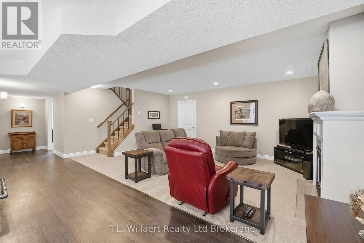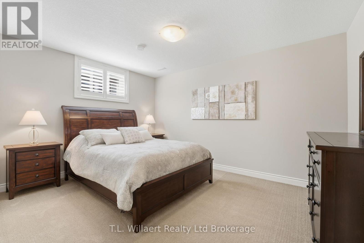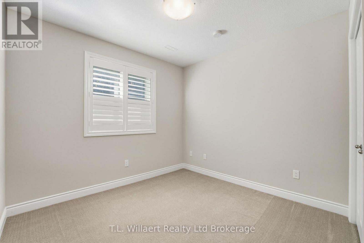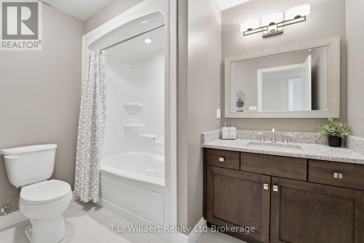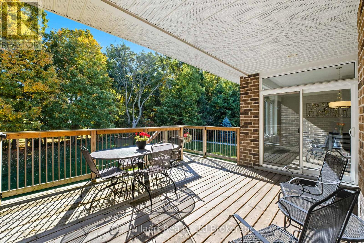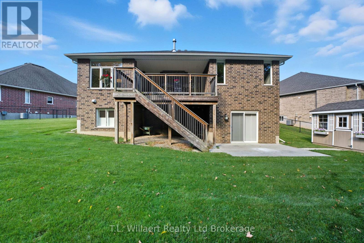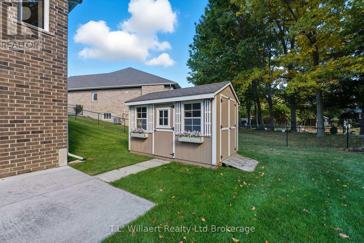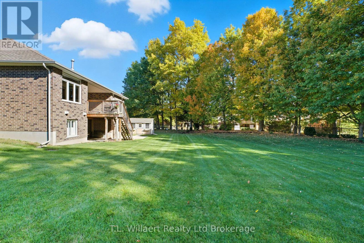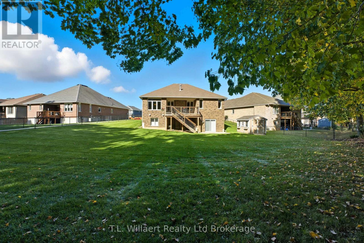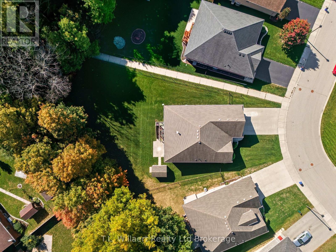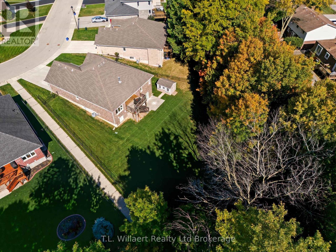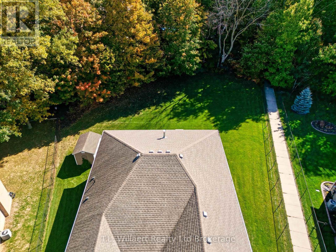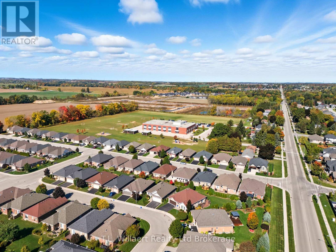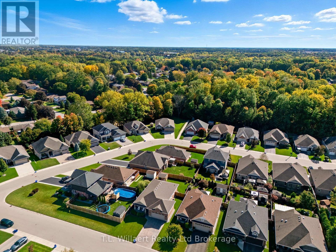House
4 Bedrooms
3 Bathrooms
Size: 1,500 sqft
Built in
$895,000
About this House in Tillsonburg
Welcome to 64 Colin Avenue a Hayhoe-built home showcasing quality craftsmanship and thoughtful design throughout. With 1,500 sq. ft. on the main floor plus a fully finished 1,200 sq. ft. walk-out basement, this 2+2 bedroom, 3-bathroom residence offers an ideal blend of elegance, comfort, and functionality. Set on the subdivisions premier lot, backing onto a serene woodlot, this home delivers both privacy and a picturesque setting. Inside, youll find soaring 9\' ceilings on t…he main level and a cathedral ceiling in the great room, highlighted by hardwood flooring and a cozy gas fireplace. The primary bedroom features a walk-in closet and a private 3-piece ensuite, offering a comfortable retreat. The kitchen is a true showpiece with granite countertops on the island, quartz surfaces on the perimeter (and bathrooms), a walk-in pantry, and a design that\'s as stylish as it is practical. The walk-out basement expands your living space with a welcoming rec room featuring a second gas fireplace, two additional bedrooms, a full bathroom with jetted tub, a wet bar with beverage centre, and a versatile area currently used as a billiards room with walk-out access to the patio perfect for entertaining or easily adaptable to suit your needs. With a long list of upgrades and a prime location, 64 Colin Avenue offers a rare opportunity to enjoy refined living in a natural setting. (id:14735)More About The Location
Cross Streets: Colin Ave and Trottier Drive. ** Directions: Simcoe Street straight onto Baldwin, Right on Trottier Dr, Left onto Colin Ave, property will be on the left.
Listed by T.L. Willaert Realty Ltd Brokerage.
Welcome to 64 Colin Avenue a Hayhoe-built home showcasing quality craftsmanship and thoughtful design throughout. With 1,500 sq. ft. on the main floor plus a fully finished 1,200 sq. ft. walk-out basement, this 2+2 bedroom, 3-bathroom residence offers an ideal blend of elegance, comfort, and functionality. Set on the subdivisions premier lot, backing onto a serene woodlot, this home delivers both privacy and a picturesque setting. Inside, youll find soaring 9\' ceilings on the main level and a cathedral ceiling in the great room, highlighted by hardwood flooring and a cozy gas fireplace. The primary bedroom features a walk-in closet and a private 3-piece ensuite, offering a comfortable retreat. The kitchen is a true showpiece with granite countertops on the island, quartz surfaces on the perimeter (and bathrooms), a walk-in pantry, and a design that\'s as stylish as it is practical. The walk-out basement expands your living space with a welcoming rec room featuring a second gas fireplace, two additional bedrooms, a full bathroom with jetted tub, a wet bar with beverage centre, and a versatile area currently used as a billiards room with walk-out access to the patio perfect for entertaining or easily adaptable to suit your needs. With a long list of upgrades and a prime location, 64 Colin Avenue offers a rare opportunity to enjoy refined living in a natural setting. (id:14735)
More About The Location
Cross Streets: Colin Ave and Trottier Drive. ** Directions: Simcoe Street straight onto Baldwin, Right on Trottier Dr, Left onto Colin Ave, property will be on the left.
Listed by T.L. Willaert Realty Ltd Brokerage.
 Brought to you by your friendly REALTORS® through the MLS® System and TDREB (Tillsonburg District Real Estate Board), courtesy of Brixwork for your convenience.
Brought to you by your friendly REALTORS® through the MLS® System and TDREB (Tillsonburg District Real Estate Board), courtesy of Brixwork for your convenience.
The information contained on this site is based in whole or in part on information that is provided by members of The Canadian Real Estate Association, who are responsible for its accuracy. CREA reproduces and distributes this information as a service for its members and assumes no responsibility for its accuracy.
The trademarks REALTOR®, REALTORS® and the REALTOR® logo are controlled by The Canadian Real Estate Association (CREA) and identify real estate professionals who are members of CREA. The trademarks MLS®, Multiple Listing Service® and the associated logos are owned by CREA and identify the quality of services provided by real estate professionals who are members of CREA. Used under license.
More Details
- MLS®: X12455541
- Bedrooms: 4
- Bathrooms: 3
- Type: House
- Size: 1,500 sqft
- Full Baths: 3
- Parking: 6 (, Garage)
- Fireplaces: 2
- Storeys: 1 storeys
- Construction: Poured Concrete
Rooms And Dimensions
- Games room: 5.46 m x 3.66 m
- Bathroom: 2.87 m x 1.96 m
- Bedroom 3: 4.27 m x 3.4 m
- Bedroom 4: 3.6 m x 3.02 m
- Family room: 5.79 m x 5.64 m
- Kitchen: 3.05 m x 4.11 m
- Dining room: 3.05 m x 3.66 m
- Great room: 5.18 m x 4.88 m
- Primary Bedroom: 3.88 m x 4.17 m
- Bedroom 2: 3.88 m x 3.12 m
- Bathroom: 2.82 m x 1.8 m
- Bathroom: 1.6 m x 2.03 m
Call Peak Peninsula Realty for a free consultation on your next move.
519.586.2626More about Tillsonburg
Latitude: 42.8533714
Longitude: -80.7434833


