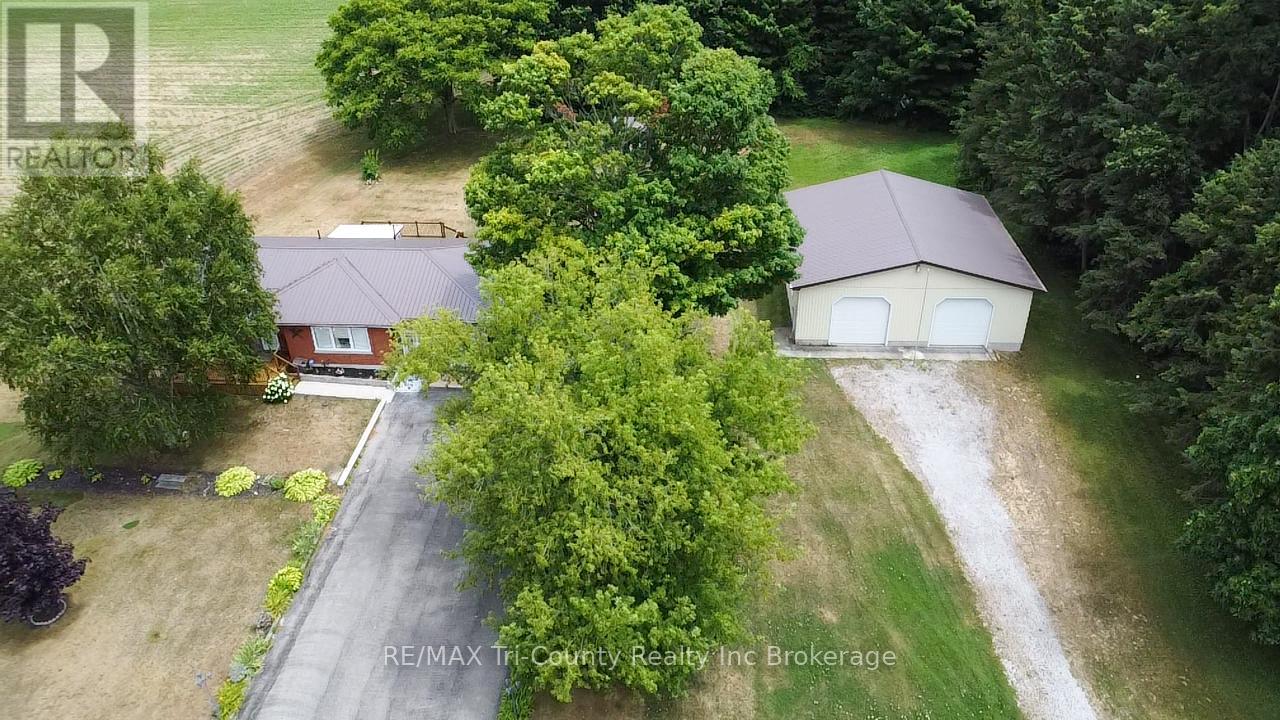House
3 Bedrooms
1 Bathroom
Size: 1,100 sqft
Built in
$850,000
About this House in Norfolk
Charming 5-Acre country property with endless potential, set on a peaceful, quiet road, this 5-acre country property offers privacy, space, and opportunity with a 40x40ft double car door detached Roxul insulated shop, perfect for hobbies, storage, or a home-based business. The home features an attached 26x15ft garage, open-concept living with a sunroom off the dining area, perfect for enjoying morning coffee or evening sunsets. Step out onto the welcoming front porch or unwin…d on the spacious back deck ideal for entertaining or taking in the view. Inside, the main level offers 3 bedrooms, with one currently converted into a convenient laundry room. The large unfinished basement provides a blank slate for developmental opportunities. Furnace, metal roof and hydro panel updated about 10 years ago, AC updated 6 years ago, and septic pumped 2 years ago. Move in ready, this home is ready to become someone\'s forever retreat in the country, peace, potential, and room to grow, its all here. (id:14735)More About The Location
Cross Streets: Fairground Rd/5th Concession ENR. ** Directions: From Colonel Talbot Rd take 23 South turn right on 28, go into Fairground, turn left on fairground road, turn right on 5th concession and property on left.
Listed by RE/MAX Tri-County Realty Inc Brokerage.
Charming 5-Acre country property with endless potential, set on a peaceful, quiet road, this 5-acre country property offers privacy, space, and opportunity with a 40x40ft double car door detached Roxul insulated shop, perfect for hobbies, storage, or a home-based business. The home features an attached 26x15ft garage, open-concept living with a sunroom off the dining area, perfect for enjoying morning coffee or evening sunsets. Step out onto the welcoming front porch or unwind on the spacious back deck ideal for entertaining or taking in the view. Inside, the main level offers 3 bedrooms, with one currently converted into a convenient laundry room. The large unfinished basement provides a blank slate for developmental opportunities. Furnace, metal roof and hydro panel updated about 10 years ago, AC updated 6 years ago, and septic pumped 2 years ago. Move in ready, this home is ready to become someone\'s forever retreat in the country, peace, potential, and room to grow, its all here. (id:14735)
More About The Location
Cross Streets: Fairground Rd/5th Concession ENR. ** Directions: From Colonel Talbot Rd take 23 South turn right on 28, go into Fairground, turn left on fairground road, turn right on 5th concession and property on left.
Listed by RE/MAX Tri-County Realty Inc Brokerage.
 Brought to you by your friendly REALTORS® through the MLS® System and TDREB (Tillsonburg District Real Estate Board), courtesy of Brixwork for your convenience.
Brought to you by your friendly REALTORS® through the MLS® System and TDREB (Tillsonburg District Real Estate Board), courtesy of Brixwork for your convenience.
The information contained on this site is based in whole or in part on information that is provided by members of The Canadian Real Estate Association, who are responsible for its accuracy. CREA reproduces and distributes this information as a service for its members and assumes no responsibility for its accuracy.
The trademarks REALTOR®, REALTORS® and the REALTOR® logo are controlled by The Canadian Real Estate Association (CREA) and identify real estate professionals who are members of CREA. The trademarks MLS®, Multiple Listing Service® and the associated logos are owned by CREA and identify the quality of services provided by real estate professionals who are members of CREA. Used under license.
More Details
- MLS®: X12478944
- Bedrooms: 3
- Bathrooms: 1
- Type: House
- Size: 1,100 sqft
- Full Baths: 1
- Parking: 15 (, Garage, RV)
- Storeys: 1 storeys
- Construction: Poured Concrete
Rooms And Dimensions
- Other: 4.1 m x 3.9 m
- Other: 6.2 m x 5 m
- Other: 4.8 m x 2.1 m
- Other: 3.4 m x 2.1 m
- Kitchen: 3.7 m x 3.4 m
- Dining room: 3.4 m x 2.8 m
- Living room: 5.8 m x 3.9 m
- Sunroom: 3.5 m x 2.8 m
- Primary Bedroom: 3.7 m x 3.5 m
- Bedroom: 3.1 m x 2.7 m
- Bedroom: 3.2 m x 2.4 m
- Bathroom: 3.6 m x 2.3 m
- Foyer: 1.1 m x 1.5 m
Call Peak Peninsula Realty for a free consultation on your next move.
519.586.2626More about Norfolk
Latitude: 36.8507689
Longitude: -76.2858726

